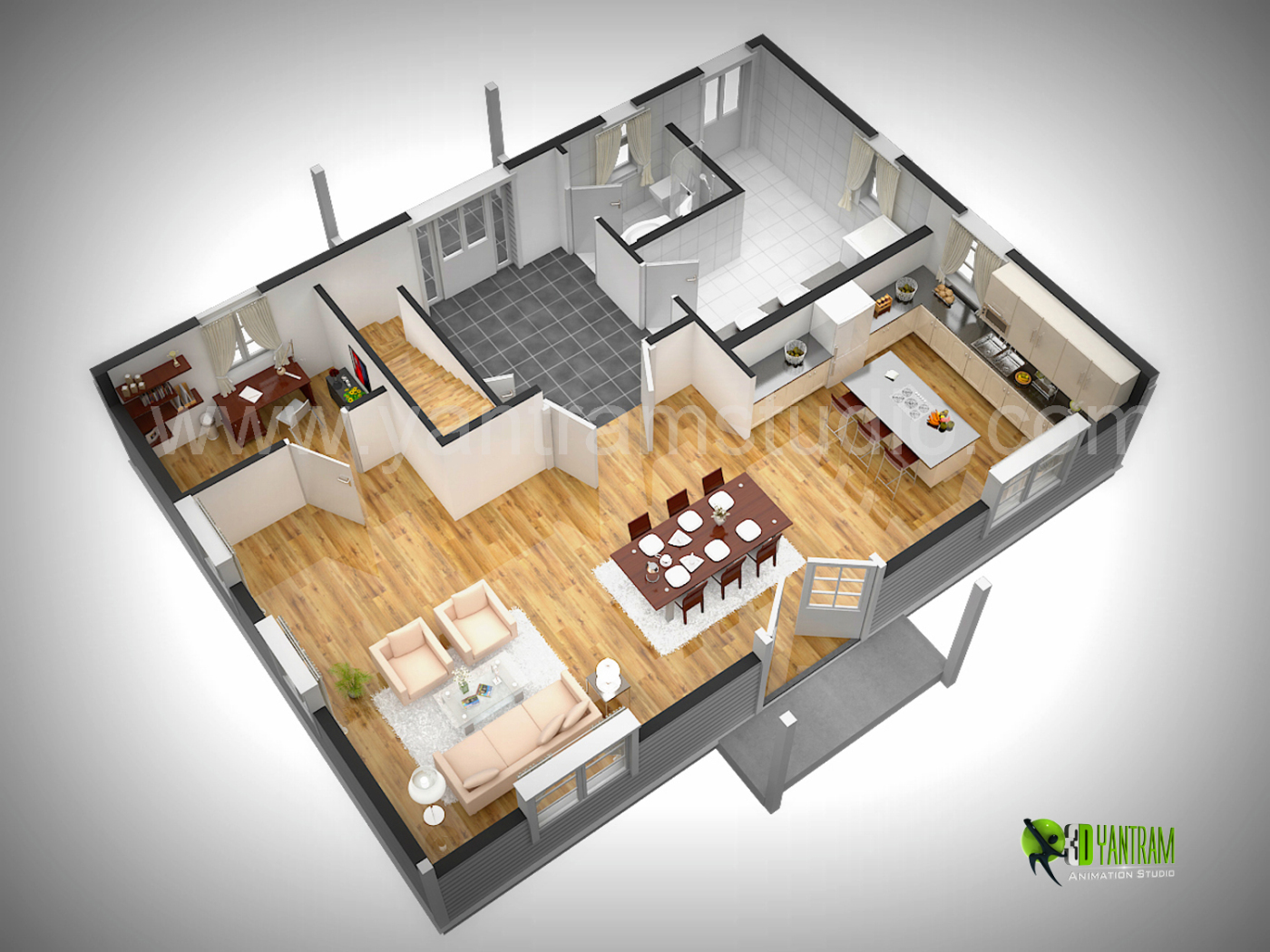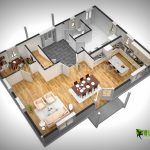
This 3d floor plan design have living room, 2empty rooms, study room & kitchen. This 3d floor plan design of Residential Apartment with 2 empty room & study room features study table, furniture, lamp, living room with sofa, table, tv by architectural design studio. In 3d floor plan design of Kitchen with dinning table, modern L-shaped kitchen, good natural light by architectural design studio. In this 3d floor plan design there is combination of living room and kitchen.


