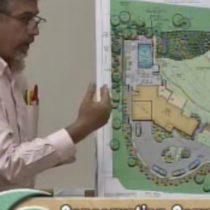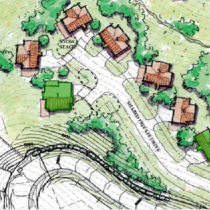Landscape Architecture for Landscape Architects › Forums › GENERAL DISCUSSION › What to charge for commercial site design?
- This topic has 1 reply, 3 voices, and was last updated 15 years, 1 month ago by
 Andrew Garulay, RLA.
Andrew Garulay, RLA.
-
AuthorPosts
-
November 20, 2010 at 1:26 am #166825
 Jonathan Smith, RLAParticipant
Jonathan Smith, RLAParticipantI own a small design firm in Moscow, Idaho. Up to this point, I’ve been unlicensed and have worked mainly on residential design, but I recently earned my license and am about to embark on my first commercial site design (grading, vehicular and ped circulation, etc). Not a huge site, approx. 300×300. I really don’t know what is appropriate to charge here. They want a lump sum contract with an hourly rate for overages. I’d typically charge $75/hr for work like this.
I don’t want to charge too much, just what this service is worth. I also don’t want to charge too little and look unprofessional.
November 20, 2010 at 2:09 am #166830 Andrew Garulay, RLAParticipant
Andrew Garulay, RLAParticipantWhy would you not charge what you normally charge?
November 20, 2010 at 6:07 am #166829 earthworkerParticipant
earthworkerParticipantMake sure you have liability and e&o insurance before submitting a proposal. If they are a reputable client, they will ask for proof of your insurance with a maximum liability coverage. Grading and vehicular issues will incur greater life/safety issues. Make sure you know your scope services and where the division of services between you and the civil is clear. …Think about that before you provide your fees.
November 20, 2010 at 2:29 pm #166828 Andrew Garulay, RLAParticipant
Andrew Garulay, RLAParticipantNow I see what you are looking for. It is a flat price that they are after.
The trick to not getting screwed on a flat rate job is to define exactly what you are going to do for that flat rate and then to write very clearly that all things not specifically covered in the contract is an extra and will be billed as such.
I start every contract with the technical definition of what site I’m working on using the street address at minimum and assessor’s map and parcel number if adjacent properties are in common ownership. Then I specifically describe what part of the site will be addressed in the project to keep from being a victim of “scope creep”. I then write a paragraph in very general terms descibing what will be included in the design (ie, retaining walls, fencing, parking, driveway, plants (trees and shrubs shown in detail, perennials and annuals may be generalized),
I then list in numbered bulleted form roughly the following:
1. That I will meet with the client to discuss goals, features, and aesthetic direction.
2. The next thing is to clarify what you expect to be starting with – a CAD plan from an engineer or surveyor, a paper site plan and what should already be on it, or whatever it is that you are going to start with which might be to measure it all yourself or do a lot of hand measuring. There is a huge range of time that these differences make, so you must find out what is available, call it out in your contract, and estimate your time accordingly.
3. Then that I will conduct a site analysis. I try to do what is appropriate to the site and project. You don’t want to write in more than you will actually do or the other party could claim that you did not meet all your obligations and hold back some money. Think practical and not idealistic.
4. prepare a landscape layout plan. I usually repeat what will likely be in it like fencing, walls, parking,…. I avoid doing conceptual plans unless there are clearly very different approaches that can be taken after you have met with the client. Usually, we sort that out in discussion in our initial meeting and stick with one concept.
5.Revision meeting. I present a complete layout plan and everything is on the table for revision DURING the meeting. I put words in this line that make it clear that when I leave the meeting I am in full control of being able to make the revision for the final layout plan (or for the next revision meeting if you offer more than one). This is important because if you don’t make that clear, you empower the client to control your schedule and ability to close the project and pay you. This is important because they have a complete draft plan at this point and theoretically can implement it or vary from it a bit and dump you if they are unscrupulous characters.
6. I usually make a statement that the plan may be revised one time under this contract at this point. (the idea is that when you leave the revision meeting, you are fully empowered to close out your contract by making a revision based on that meeting. My terms are that I get final payment upon delivering the final plan – at this point there is nothing anyone can do that can allow them to delay me or claim that I did not do any part of the terms of my contract. Use the word “may” in the event that they are happy with the first draft in order to ensure that no one can say that there is anything in your contract that you did not do.
7. Present the final layout plan and provide x amount of stamped copies at which point the final payment for this contract is due.
8. construction details, specifications, other documents, additional meetings, or other services not specifically covered by the contract may be requested, but will be billed according to the attached appendix.
9. I tell them what the plan consists of. I usually supply a single sheet black and white 24″x36″ plan at a 1″=10′ plan for most jobs. If you are not clear, some people think they are going to get whatever they haveseen on HGTV and computer 3d fly throughs.
You will likely have several other lines specific to the project. If you have to go to planning or other board meetings, you really should only allow for one with hourly rates for revision and additional meetings.
You should make an appendix page that goes with every contract that covers “compensation for services”, “Reimbursible expenses”, “payment schedule and terms”,”indemnity and responsibility”, “use of documents”, and “termination or suspension”.
Students coming out of school often believe that the fancier the deliverables, the more advantage they have to getting the work. If you can supply that without blowing up your costs or killing your profits, it may be true. It will always come down to cost vs. benefit to your client. If the client needs to go before boards or group owners to sell the benefits of the project a higher level of deliverables is worth it. If the client needs documentation of what is to be built and something for a contractor to follow to install, they don’t want the extra expense. Keeping this in perspective will allow you to “match the hatch” as the fly fishermen say, and keep you competitive.
Lastly, have a header and/or footer on your contract pages that has the date, the locus, and pages numbered with the 1 of 3, 2 of 3, …. format, so that no one can say that they did not get the appendix or some other page or mismatch two different drafts of the proposal.
Some of this sounds like paranoia, but it keeps your butt covered pretty well. I’m sure others will have things to add.
November 20, 2010 at 4:37 pm #166827 Jonathan Smith, RLAParticipant
Jonathan Smith, RLAParticipantThanks, Andrew. I was worrying about being able to estimate an appropriate amount of time in which to complete the work. Having it broken down like this puts it more into perspective…
November 20, 2010 at 6:41 pm #166826 Andrew Garulay, RLAParticipant
Andrew Garulay, RLAParticipantYes, the key is to define the scope and lock it up as tight as you can. Then it is easy to price. I often put a cover letter in saying that this is the scope that I think matches their needs, but I can revise it if they feel like they need more services included, which would change the bottom line. That will keep you in the mix much better than a take it or leave it offer. You keep the communication open that way and will likely learn what they really want even if you don’t get the job which will make you know more the next time around.
-
AuthorPosts
- You must be logged in to reply to this topic.


