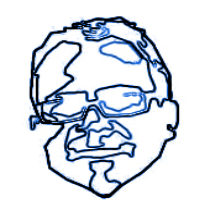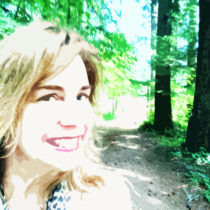Landscape Architecture for Landscape Architects › Forums › PROFESSIONAL PRACTICE › LEED Shade Study Software?
- This topic has 1 reply, 3 voices, and was last updated 16 years, 2 months ago by
 Linda W. Jones.
Linda W. Jones.
-
AuthorPosts
-
September 9, 2009 at 2:01 pm #172994
 Jon BrookeParticipant
Jon BrookeParticipantAnyone know of a CAD plugin that can do shade studies to comply with LEED. The only way I can see is to place 3d blocks of various sizes in ACAD or Sketchup, project the shadows and then click them all off as polylines–very time consuming, especially as the design might change as a result of the study.
Ideally there would be a CAD plugin that creates dynamic shadow areas based on parameters of lattitude, time of day, tree height, spread and canopy shape, and would take overlapping shadows as a single area. There is a program from the UK, Arbor Shadow, which is very sophisticated in terms of measuring shade density, but it seems to have other objectives than a simple measuring of “shadow” or “not shadow”.
September 9, 2009 at 7:32 pm #173000 Linda W. JonesParticipant
Linda W. JonesParticipantJon,
ArchiCAD does a great job creating sun studies. I posted my shade studies on this website. They’re done in ArchiCAD. If you look on my profile you will see my work. For commercial landscape architectural design see the one entitled “A Park Plaza”, which is one of my 4 items under the albums category. To see a video of the sun study in plan view from morning until night look under the videos category to find the one called “A Park Plaza Sun Study”. You will see other sun studies as well. For residential landscape architectural design sun study work look under the album called “Linda Jones Residence”. To see the video of the sun study in plan view look under videos and open the file named “Ph.R Sun Study Jones”.
Linda Jones
October 27, 2009 at 6:38 pm #172999 Lisa LubozynskiParticipant
Lisa LubozynskiParticipantJon & Linda and anyone else…I am also wondering if there is a way to use AutoCAD or Revit to calculate shaded areas. Linda – your studies are only visual as far as I can tell. LEED requires the calculated shadow area at three times of day on the summer solstice. Tracing the outline of a rendered shadow, as Jon mentions, is the only way that I can think of…so far.
Lisa
November 7, 2009 at 5:43 pm #172998 Jon BrookeParticipant
Jon BrookeParticipantScott and all
I have been in communication with Chris Kellern about his excellent software–it is more aimed at Arborists, I believe and there are a couple of issues make it not ideal for the typical LA workflow. It is a standalone program, exclusively in metric and more concerned with predicting light levels under trees than the shadow area. It could be use, but you would have to do the output to PDF then via Illustrator to a DWG, which puts you in the same place as Sketchup.
Maybe we could convince LandFX or EaglePoint to incorporate something? LandFX has a direct to /from sketchup link, that sounds promising. Our office uses LandFx occasionally but we have not explored this possibility.
I’m also seeing posts online that ACAD cannot render shadows in plan view!!
November 11, 2009 at 3:54 am #172997 Linda W. JonesParticipant
Linda W. JonesParticipantLisa,
Lisa my ArchiCAD software does that and more! It’s not merely visual. It’s based on fact. Go to my website and see my work. My website is
http://webshots.com/user/lindawjones1
If you look at two of my albums you will see my work in detail. The Commercial project called “A Park Plaza”, and the residential project called “Jones Residence” show how a person could meet this LEED requirement. I picked different days than the summer solstice, because it was my design criteria, and no one elses. I have AutoCAD, but I only use it when required to.Linda
November 11, 2009 at 3:56 am #172996 Linda W. JonesParticipant
Linda W. JonesParticipantJon,
Please look at the reply that I made to Lisa on November 10,2009
Linda
November 11, 2009 at 3:57 am #172995 Linda W. JonesParticipant
Linda W. JonesParticipantScott,
Please look at my reply to Lisa on Novermber 10, 2009.
Linda
-
AuthorPosts
- You must be logged in to reply to this topic.


