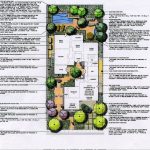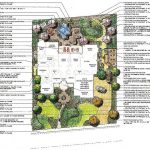The homeowners charged us to develop a landscape design for both the front and backyard. The desired amenities included a water feature at the entry of the inner courtyard, a small seating area next to fireplace at the front entry, raised vegetable gardens, a pool with a wall that has water spilling into it, pathways, a seating area for outdoor dining, outdoor kitchen, and a water feature that has seat walls on both sides. The Landscape Plans incorporated drought tolerant plant material, including shade trees for summer cooling and vegetative screens from the surrounding neighbors that also provides low maintenance and a aesthetically pleasing landscaped garden.
Login
Lost Password
Register
If this is your first time on the new site, please click "Forgot your password?". Follow the steps to reset your password. It may be the same as your old one.




