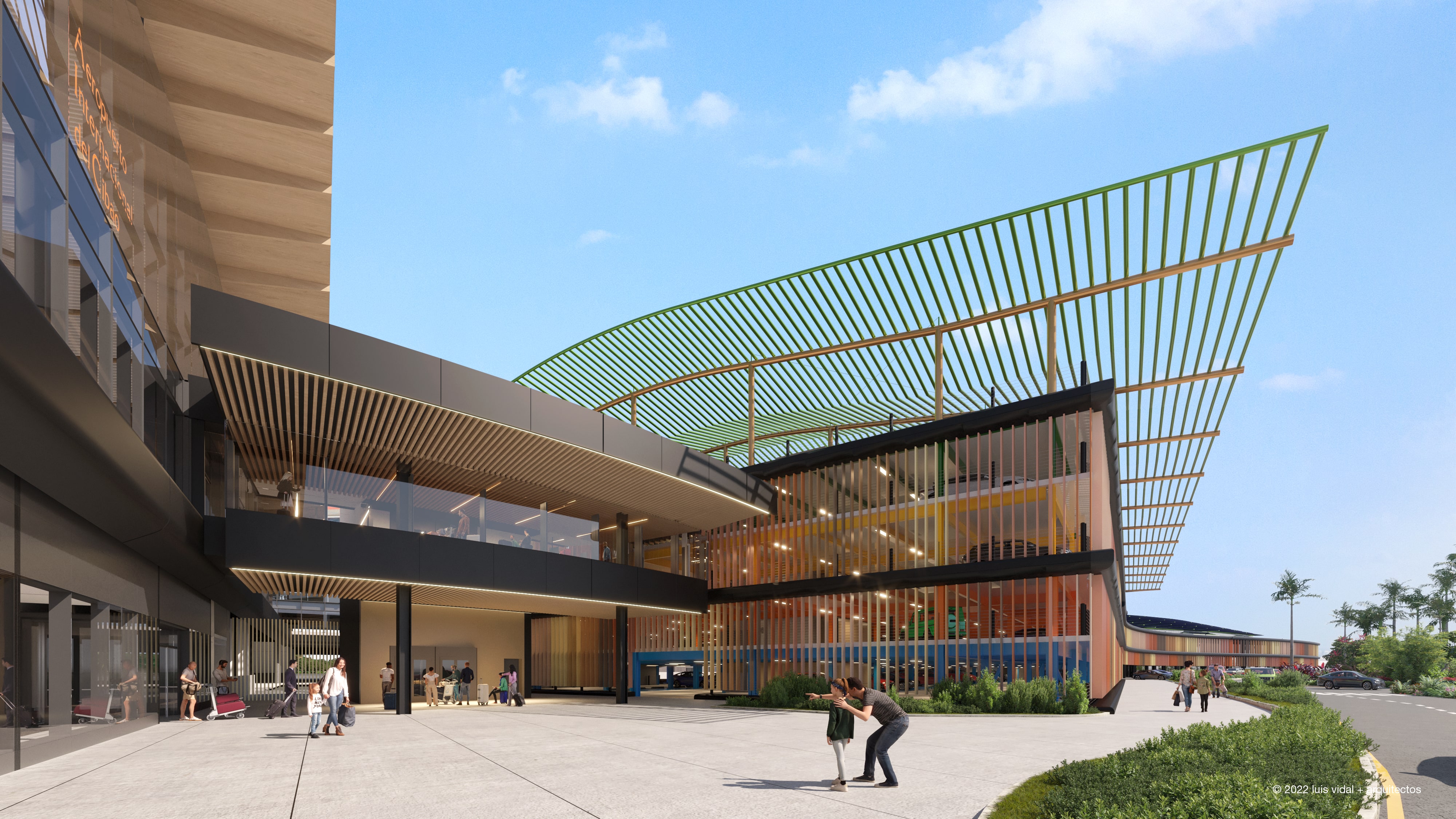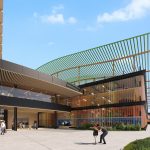Inspired by the impressive Dominican landscape, the terminal nods to its natural surroundings with green spaces and its use of timber, incorporating modern technologies that set standards for Caribbean airports

luis vidal + architects, an international firm that offers responsible and quality designs in response to the urban and social challenges of the day, has unveiled design concepts for Santiago International Airport’s new $300 million expansion. The 592,000-square-foot project will set new standards for airports in the Caribbean by incorporating state-of-the-art technologies and local resources in the build.
“With our international experience designing world-class airports that are unique to each region, the Santiago International Airport is quickly becoming the one of the most modern airports in the Caribbean,” said Óscar Torrejón, partner and director of the Dominican Republic office at luis vidal + architects.
The design will transform the current building into a mixed-use space that features an office park, business center and hotel to complement the services offered by the airport. The investment will increase the flow of passengers, accommodating four million travelers once it officially opens, doubling its current capability. The expansion will also increase capacity for cargo, spurring regional and industry trade.
“This new terminal was inspired by the beauty and culture of our region,” said Félix García, president of the Santiago International Airport’s Board of Directors. “As one of the region’s largest airports, we are pleased to be working with the team at luis vidal + architects to construct a building that will be sustainable and meet the needs of our community.”
Specifics of the design for the new terminal include expanded check-in and ticketing, advanced security and baggage operations, and outdoor green areas. The expansion will also provide the airport with more space for aircraft parking and extend the airport runway to 9,800 feet, which can accommodate larger aircrafts.
Features of the new terminal include:
- Nine contact stands: Designated areas in the airport’s apron where an aircraft could use a passenger boarding bridge if desired by the airline, designed on two levels to segregate the flow of departures from arrivals.
- One mile of new roads.
- Over 150,000 sq. ft. of green areas.
- A raised parking area connected to the new terminal.
- Airport offices and a wide commercial, hotel and business center featuring restaurants and food options
- An elevated and independent access road that leads to the check-in on level two, while another access road connects everything to the pre-existing building and the arrivals hall on level one.
The terminal’s architecture will seamlessly blend with the curves of the surrounding landscape, inspired by the linearity of the harvest fields of bananas, tobacco and coffee. The region’s backdrop is recreated within the terminal, offering an interior-exterior continuity that brings the gardens indoors. The interior ceilings emulate shade from vegetation, with more than 8 million pounds of timber making up the roofing structure.
“We wanted to ensure effortless navigation through the new terminal to accommodate the influx of passenger traffic, while still interweaving elements of the region’s surrounding natural landscapes in the project’s interior,” said Luis Vidal, president and founding partner of luis vidal + architects.
Inspired by El Cibao’s expansive panorama, the nature-friendly design aligns with the Santiago International Airport’s value in being an ally of the local, regional and national community in the preservation of natural and environmental resources.
The airport broke ground in November 2021 and is set to be completed in 2026.



