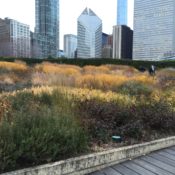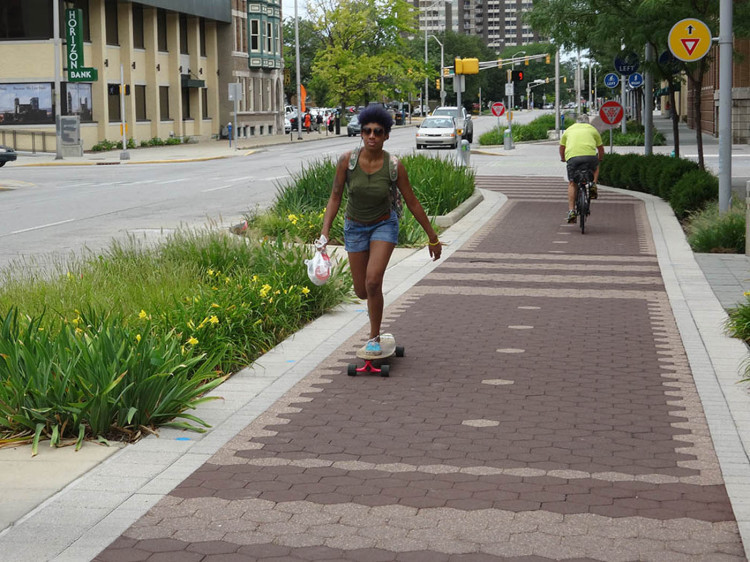Author: Allyson Mendenhall
A Welcome Profusion: Social Justice Discussion and Action
At the 2014 American Society of Landscape Architects (ASLA) Annual Meeting in Denver, a group of landscape architecture practitioners and academics convened a rousing panel entitled Social Justice: The New Green Infrastructure. Moderated by Kathleen King (Design Workshop), the panel included Ann Whiston Spirn (MIT), Randy Hester (UC Berkeley), Diane Jones Allen (DesignJones), and Kurt Culbertson (Design Workshop). Culbertson was the impetus for the session focused on the need for social, economic and environmental equity to be considered as a key element of the design process. He felt this had not been adequately addressed by the profession, and that more needed to be done by planners and designers to empower affected communities. Others have written about this remarkable session and its boisterous reception (which included cheers from the audience and a spontaneous call to action for the profession to more meaningfully engage diverse populations to realize just and equitable design outcomes). King says, “Moderating this panel made me feel proud of our profession – the enthusiasm from the standing-room-only crowd was incredibly inspiring. It helped me realize that this topic isn’t just on the minds of a few interested parties but is at the heart of what we do and an extremely important part of our work’s contribution to the environment.”
 Greeley, Colorado Parks System Master Plan Work Session with Area Youth. (Design Workshop)
Greeley, Colorado Parks System Master Plan Work Session with Area Youth. (Design Workshop)
Significantly, this groundswell around community-engaged design did not recede after the conference. Within a couple months of the session, well over the 75 required ASLA member signatures had been collected to establish a new ASLA Professional Practice Network (PPN). Co-Chaired by King and Iowa State University Assistant Professor Julie Stevens, the Environmental Justice PPN launched at the 2015 ASLA Annual Meeting in Chicago, and since then the 145-member group has gathered for regular phone conferences to discuss principles, actions and resources for moving the profession forward.
The ASLA Environmental Justice PPN is now in the process of assembling a collection of precedents, approaches and tools for community-engaged design. “One of the first questions we all asked each other at the launch of the PPN was, ‘What does environmental justice look like?’” said PPN Co-Chair, Kathleen King. Under the direction of Co-Chair Julie Stevens, Iowa State University landscape architecture students are endeavoring to build a library of examples housed on a new Environmental Justice + Landscape Architecture website to serve as a venue for discussion and a research resource for the profession.
Community Work Session for Lafayette Central Park (Horse Farm), Lafayette, LA. (Franklin Associates, LLC)
At ASLA 2015, an expanded number of sessions emphasized designing for and collaborating with underserved populations to ensure that design investments deliver benefit equitably. These sessions included Designing with the Homeless which focused on engaging homeless populations as clients in a participatory design process; Measuring Environmental Justice which established a working definition of environmental justice for the design professions; and The Landscape of Gentrification, which addressed the question of whether the work of landscape architects to revitalize urban neighborhoods was contributing to gentrification. One of the ongoing roles of the Environmental Justice PPN is to ensure that the cohort of accepted sessions at each annual meeting includes content that will appeal to its members. This fall at the 2016 ASLA conference in New Orleans, the schedule includes eight sessions related to community-engaged design, including Shifting the Discussion from Gentrification to Poverty: The Role of Designers; The Politics of Landscape: An International Perspective on Environmental Justice; and Building a Diverse Community: Increasing African-American Representation in Landscape Architecture. And one of the two General Sessions, Designing for Diversity/Diversity in Design, will focus on urban demographic shifts and the need to accommodate the needs of diverse populations. The trajectory is clear: there is a surge of conversations among landscape architects about the complex social contexts of our work and the role of the designer in establishing inclusive processes to affect positive change equitably.
It is notable that many of the declarations at the Landscape Architecture Foundation’s (LAF) June 2016 Summit on Landscape Architecture and the Future focused on issues of equity and diversity. Covered in a recent Land8 article, the event was convened to celebrate the organization’s first half-century, critically reflect on what landscape architecture has achieved, and to envision the next 50 years. Declarations called for the landscape architecture profession to be leaders in addressing racial, social and economic disparities in the context of design work. UC Berkeley Professor Emeritus Randy Hester’s Declaration of Interdependence entreated designers to engage a broad range of citizens in design dialogues to ensure those who have innate knowledge of their communities are part of decision-making processes. Hester has been a vital model for the profession for his entire career focused on community shaping by diverse constituencies rather than by designers who know best. Sasaki’s Gina Ford delivered a declaration focused on Landscape Humanism that called for more diversity in the design professions to better reflect the demographics of the communities impacted by our design proposals.
 Taylor, Texas Downtown Master Plan Community Engagement. (Brent Humphries Photography, 2015)
Taylor, Texas Downtown Master Plan Community Engagement. (Brent Humphries Photography, 2015)
These conversations are not only taking place at professional conferences. In May of 2016, The National Endowment for the Arts (NEA) and the Surdna Foundation cohosted the Designing Equity forum facilitated by Toni L. Griffin, Founding Director of the J. Max Bond Center on Design for the Just City at City College of New York. The session gathered planners, designers, funding organizations and community leaders to “push forward the conversation about community engaged design in order to gain clarity about what exemplary practice, partnership, and funding looks like.” The 2015 Black in Design Conference was conceived of and convened by the African American Student Union of the Harvard Graduate School of Design (GSD) to “address social injustice through design” and pursue “just and equitable spaces across all scales.” Studios in design and planning schools are also addressing social issues. Notably, the GSD studio, The MLK Way: Building on Black America’s Main Street at the GSD led by Assistant Professor Daniel D’Oca in 2015 examined streets named after the revered Martin Luther King, Jr. Focusing on Martin Luther King Boulevard in St. Louis, the students listened to and collaborated with residents and business owners to propose solutions to inequity, disinvestment, poverty and racial segregation—unfortunately familiar conditions for neighborhoods that border MLK streets.
 Lafitte Greenway Public Workshop, New Orleans, Louisiana. (Design Workshop)
Lafitte Greenway Public Workshop, New Orleans, Louisiana. (Design Workshop)
But how are social outcomes of planning and design projects evaluated? What can be measured to truly know that a design has delivered benefits related to social equity? The Landscape Architecture Foundation’s (LAF) Landscape Performance Series includes a collection of over 100 case studies evaluating the landscape performance of built projects. The list of potential social performance benefits includes: recreational and social value, cultural preservation, health and wellbeing, safety, educational value, noise mitigation, food production, scenic quality and views, transportation, and access and equity. Access and Equity was added in 2014 to relate to social equity and underserved groups. To date, just one project comes up in a search of the case studies using this as a filter because the performance benefit categories are only assigned to projects that have a quantified benefit in that category. However, LAF Director of Programs and Communications Heather Whitlow says, “The LPS also has a Social Equity tag that culls projects in the collection designed to address these issues, whether or not there is a quantified benefit. These include parks in park-poor or underserved communities and projects with a specific goal to be inclusive.” It is LAF’s hope that the Access and Equity filter and Social Equity tag will spur more projects with these types of intentions and outcomes to apply to the performance measurement program. “While impacts related to social equity are some of the hardest to quantify and we still struggle to come up with post-occupancy metrics that prove a space with social equity aims is indeed performing,” Whitlow says. “LAF felt that this was an essential category to include in our Landscape Performance Benefits. By encouraging designers, agencies, developers and others to set measurable goals and evaluate performance related to equity and access, we ensure that these aspects are considered.”
Kurt Culbertson of Design Workshop addressed the question of how to measure environmental justice in the previously mentioned 2015 ASLA session, Measuring Environmental Justice, proposing a list of metrics for the profession to gauge its projects. These topics include: Proximity to environmental hazards, proximity to pollution, access to parks and open space (including nature and the public realm), access to transportation, access to public process, equity of public expenditure, and displacement and gentrification.
 Lafitte Greenway Public Workshop, New Orleans, Louisiana. (Design Workshop)
Lafitte Greenway Public Workshop, New Orleans, Louisiana. (Design Workshop)
This short piece in no way covers the multitude of conversations, programs and outcomes about designing just and equitable places. It surely overlooks the longstanding efforts of landscape architects and community leaders across the country to collaborate meaningfully with diverse stakeholders so that design proposals can address complex social issues. It doesn’t report on the programs of state and federal agencies, such as Environmental Protection Agency and Centers for Disease Control and Prevention, which have environmental justice guidelines in place to ensure fair treatment of all groups of people related to environmental and public health programs and policies. This simply is a series of observations about an elevated level of focus on topics of equity in community-engaged design.
Designers have a lot to learn about communities more diverse than ours and about design parity. The groundswell of conversations at ASLA and elsewhere is helping landscape architects to listen, see, understand, and collaborate to implement the design needs of overburdened and underserved communities.
Great Outdoors Colorado Plug into Nature Pilot Project—Finding Connections for Families and Youth in Larimer County, Colorado. (Design Workshop)
Place Value: Empowering Landscape Architects to Measure the Economic Benefits of Designed Landscapes
Landscape architecture and urban design, in their placemaking capacity, are central contributors to the economic vitality of cities. Millennium Park in Chicago exemplifies the potential of designed landscapes to catalyze the cities around them. The 24.5-acre park, which cost $490 million to implement, is the subject of extensive third-party studies about its economic impacts, triggering a new term, The Millennium Park Effect. According to a Landscape Architecture Foundation (LAF) case study, the park, with over 5 million visitors annually, generates an estimated annual revenue of $1.4 billion in direct visitor spending and an additional $78 million in tax revenue. The number of residential units in the area has increased by 57 percent in the park’s first decade. New residential condominium units with views of the park have seen a 25-40 percent price per square foot premium, in some cases commanding up to $125 more per square foot than units with views of the city and Lake Michigan. Millennium is a clear example of the proximate principle, coined by Texas A&M University Distinguished Professor John L. Crompton, to describe the impact of a nearby park on property values using hedonic pricing methods which evaluate the economic impact of environmental amenities.
Catalytic projects in other cities include the 8-mile Indianapolis Cultural Trail, which was built between 2007 and 2012 to link designated cultural districts near the downtown core. According to an Assessment of the Impact of the Indianapolis Cultural Trail by the Indiana University Public Policy Institute, the $63 million investment has triggered a 148 percent increase in property values within a block of the trail totaling $1 billion, and 90 new condominiums have been constructed near the trail. Business owners report more customers with nearly half surveyed indicating they have seen an increase in revenue. 25 percent of new businesses say they selected their location because of proximity to the Trail.
A review of pivotal parks would not be complete without including The High Line. It too has become an economic boon for its surrounding neighborhood in New York City with, according to HuffPost New York, a reported $2 billion in private investment, 12,000 new jobs in the area, and 8,000 new construction jobs.
The High Line in New York City by Field Operations and Diller Scofidio + Renfro, image: Allyson Mendenhall
But not every designer has a powerhouse park in their portfolio. Not every project is at the Millennium-scale of investment and impact with economists lining up to study it. So what are the rest of us to do? We instinctively know the value of landscape design, but we are unschooled in proving it.
Speaking the Language of Economic Benefit
As designers, we all have an interest in studying the economic benefit of our projects and learning how to communicate the value of the landscapes we create. In an interview with LAF, Gary Strang, Principal of the multidisciplinary San Francisco-based firm GLS, talks about the need for designers “to know how to better quantify the economic benefits of a superbly designed landscape, and how to talk about it in terms that a client would find compelling… As private investors take on a larger and larger responsibility in the development of urban open space and amenities, it would be helpful to learn how to better speak their language.” We must be confident in making a business case for designed spaces. Economic performance measurement isn’t just the purview of the parks that make the headlines because of their city-wide fiscal impacts; it also includes the lesser-known places and their stories of value delivered at a different scale.
Measuring Economic Benefit
The value generated by a designed landscape can be determined using a spectrum of metrics, including property values, tax revenues, visitor spending, sales premiums, traffic accidents, crime rates and citizen surveys. Project cost savings stemming from reuse of materials or conservative consumption of water and energy also deliver value. Despite the fact that many projects confer value on their surroundings and many sustainable design strategies deliver cost savings, most landscape architects do not feel equipped to talk about the economic performance of their projects. They did not learn about this in design school and, in the context of practice, they often leave the numbers behind at quantities and cost estimates. Lacking confidence and unschooled in research methods, designers shy away from project valuation. Fortunately, for today’s landscape architecture students, landscape performance has been added to the curricular requirements of accredited programs starting in 2016.
A comprehensive list of landscape performance benefits—not only economic, but environmental and social—is available on LAF’s LandscapePerformance.org website, where over 100 case studies are featured, including methods and tools for designers to use as models. Involvement in LAF’s Case Study Investigation (CSI) program and regular use of its studies to research project precedents and benchmarks is how many at Design Workshop (DW) have solidified their knowledge of performance measurement methods. We have found that many of our clients are keen to measure outcomes to understand the return on their investment and how their projects are impacting the surrounding community. Below I share a few Design Workshop project case studies developed through academic research partnerships as part of LAF CSI. These opportunities taught DW staff members how to more rigorously evaluate performance.
A Streetscape’s Influence on Sales Tax Revenue
The 16-block Cherry Creek North retail district was designed in the 1980s to be Denver’s premier outdoor shopping area. Yet deteriorating infrastructure, tired aesthetics and competition from an adjacent indoor mall had led to the area’s steady decline. A new streetscape, which was funded by an $18 million bond issue and completed in 2010, strengthened the retail environment, improved its identity with new lighting, planting, signage and wayfinding, preserved the district’s history and character, and added 20 “Art and Garden Places” where shoppers linger. This Design Workshop project was evaluated and published as a LAF case study by Bo Yang, Associate Professor in the Department of Landscape Architecture and Environmental Planning at Utah State University (USU). The study found that in the first year after construction, district sales tax revenues increased by 16 percent, or more than $1 million. This was more than double the rates of increase for both the city and the entire Denver metropolitan area. This was computed by comparing the annual sales tax receipts of the District, pre- and post-construction, and then calculating the percentage by comparing the increase to the baseline year. A critical step of the analysis was to compare the performance of this district to similar developments in the area, and to the greater context. At 16 percent, Cherry Creek North’s increase was more than double that of the state of Colorado (6.5 percent), the Denver Metropolitan area (7.1 percent), and the City of Denver (6.5 percent). Given the many factors at play that impact economic performance, this comparison gave the research team more confidence that the increase could be ascribed, in part, to the streetscape improvements and that the project was performing above its peers. In addition, the project design saved money through sustainable choices and practices: $188,000 by reusing the 331 light pole footings and bases; $17,600 in annual water costs by replacing over half of the spray-irrigated turf with drip-irrigated, water-wise perennials and shrubs; $12,700 in energy costs; and $1,000 in maintenance costs each year by using efficient full-cutoff lights and LED lights.
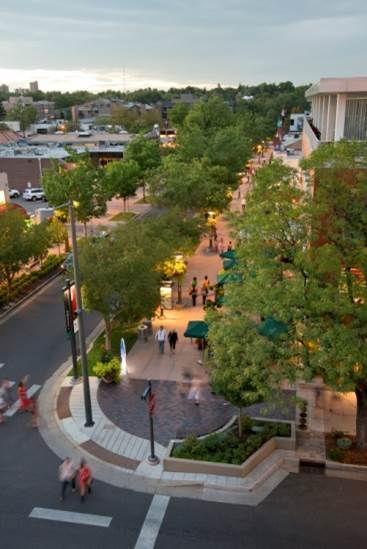
Cherry Creek North’s 16 blocks of streetscape improvements in Denver saved the BID money by reducing water, energy and maintenance costs, and helped the district to realize a 16 percent increase in sales tax levels in the year after construction. Image: D.A. Horchner/Design Workshop
Saving Water and Project Costs—and Challenging Water Conservation Ordinances
High Desert is a 1,000-acre sustainable master-planned community at the base of the Sandia Mountains in Albuquerque, N.M. Completed by Design Workshop in 2000 after a 10-year phased construction period, it embraces its sensitive high desert environment, with low-impact design practices of water conservation and stormwater runoff, open space protection, wildlife habitat restoration and connectivity, material recycling, view preservation and light pollution reduction. This project was also studied by USU’s Bo Yang as part of a LAF case study. Using only 20 percent of the city’s annual water allowance in landscaped areas, this project challenged and changed water-conservation and landscape planting ordinances at city and state levels. For the developer, the conservative use of this resource translated to 28.7 million gallons not used from the site’s allowance, or approximately $300k saved each year. The site’s water usage was compared to the city’s allowance for the irrigated zones, then the usage was calculated as a percentage of the allowance to determine the number of gallons saved, and finally converted to units to calculate cost savings. Reuse of site materials was another emphasis of the design with decomposed granite from the site used as mulch instead of paying for and transporting in wood chip mulch. The cost savings of using this material, which requires reapplication every 10 years compared to annual application of the wood chip mulch, was calculated at $2,530,000 over a 10-year-period.
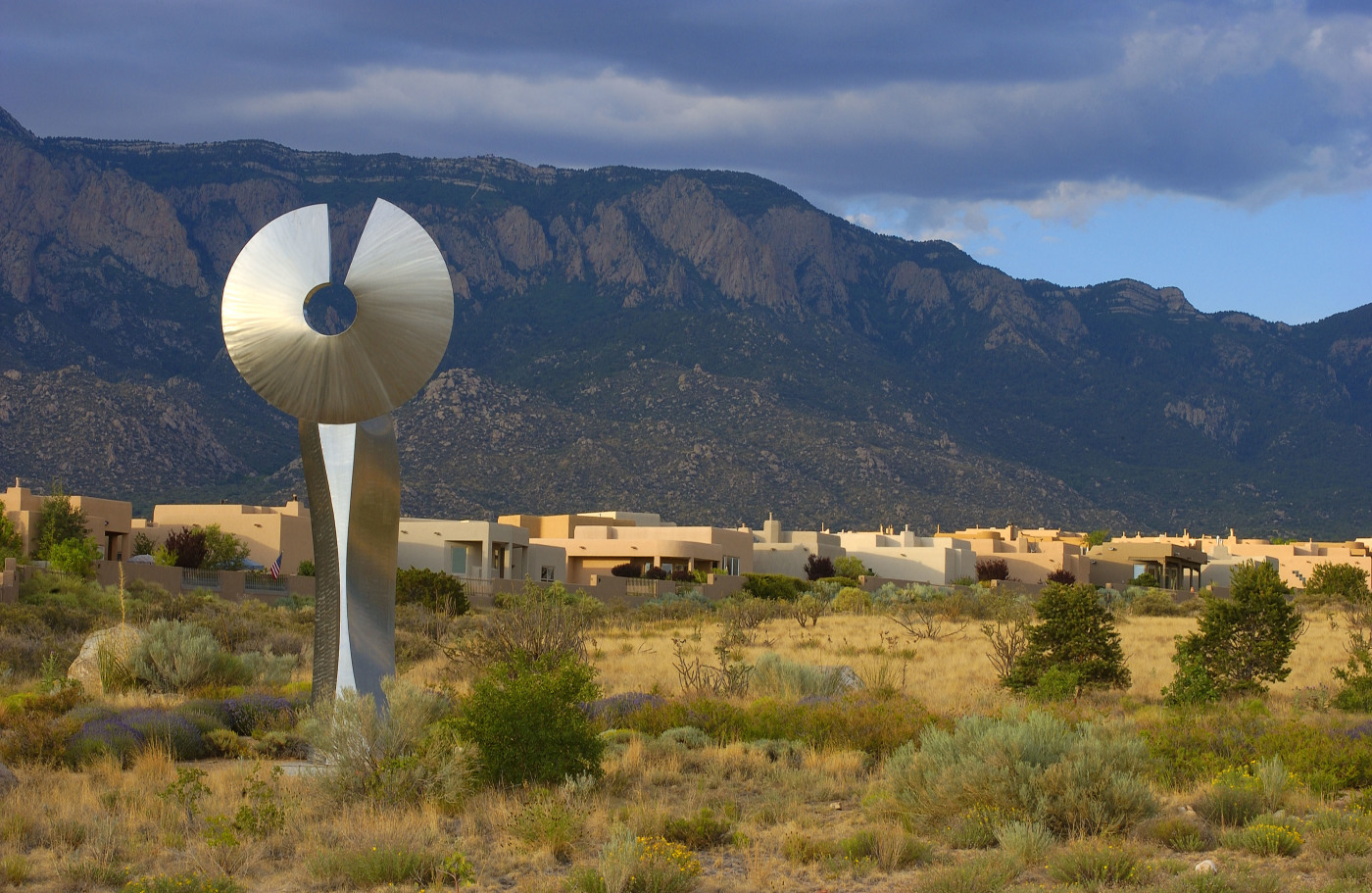
High Desert in Albuquerque uses only 20 percent of the water allowance using water-efficient native plants and limiting irrigated areas—saving $300,000 in water costs annually. Image: D.A. Horchner/Design Workshop
Reusing On-Site Materials to Eliminate Costs
Located in Texas Hill Country, the cool waters of the “Blue Hole” have attracted local swimmers for decades. This beloved icon was threatened by development and “loved to death” by overuse, so the City of Wimberley purchased it and 126 surrounding acres in 2005 to create the sustainable Blue Hole Regional Park. Today, the park offers an enhanced swimming hole, an extensive interpretive education program, and active recreation amenities for thousands of annual visitors. When Design Workshop encountered the site, the cedars that defined the edges of the Blue Hole had invaded the area. The decision was made to selectively remove them, and to double-shred the trunks and use the material for mulch in the newly designed areas. Blue Hole’s LAF case study by Kansas State University Assistant Professor Jessica Canfield determined that enough mulch was generated to cover the area where mulch was specified plus an additional 1” to 2” above the normal depth. In addition, a stockpile of cedar mulch was created for future refreshing. Reusing the existing cedars for mulch translated to a cost savings of $230,000. In addition, this project saved approximately $40,000 by reusing excavated limestone found on-site instead of purchasing boulders. Using drought-tolerant turf and on-site well water for recreation field irrigation saved an estimated 600,000 gallons of potable water per month, resulting in an annual cost savings of $25,500. Visitors to the newly opened park increased by 60% in the first year generating an estimated $112,000 in entry fee revenue. In the second year, visitation nearly doubled again to 31,000, generating an estimated $217,000.
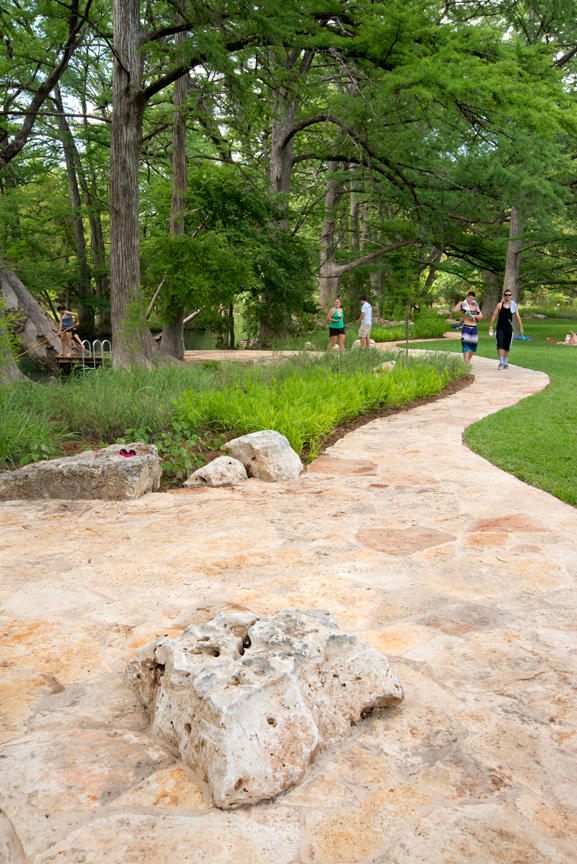
Reuse of on-site materials in the new design for Blue Hole’s swimming area and park in Wimberley, TX resulted in hundreds of thousands in cost savings. Image: D.A. Horchner/Design Workshop
O&M Plans—Business Plans for Parks and Open Spaces
An area of the designer’s scope that is of critical economic value for designed landscapes is the development of operations and maintenance (O&M) plans. Too many parks and plazas do not consider programming, the way people use space, and how to maintain landscapes so that they can perform as designed. Steven Spears, Principal of Design Workshop, believes that “programming, operations and maintenance must be considered concurrently. All push on each other in rich way that tends to create healthier, more compelling designs in the end. Some perceive O&M plans as constraining design—but design can be so much more sophisticated if aligned to maintenance regimes.” Design firms must initiate conversations with clients about O&M plans which serve as mini business plans for a park or open space. Landscape architects should be comfortable with this performance-related piece of scope and not see it as an afterthought to design.
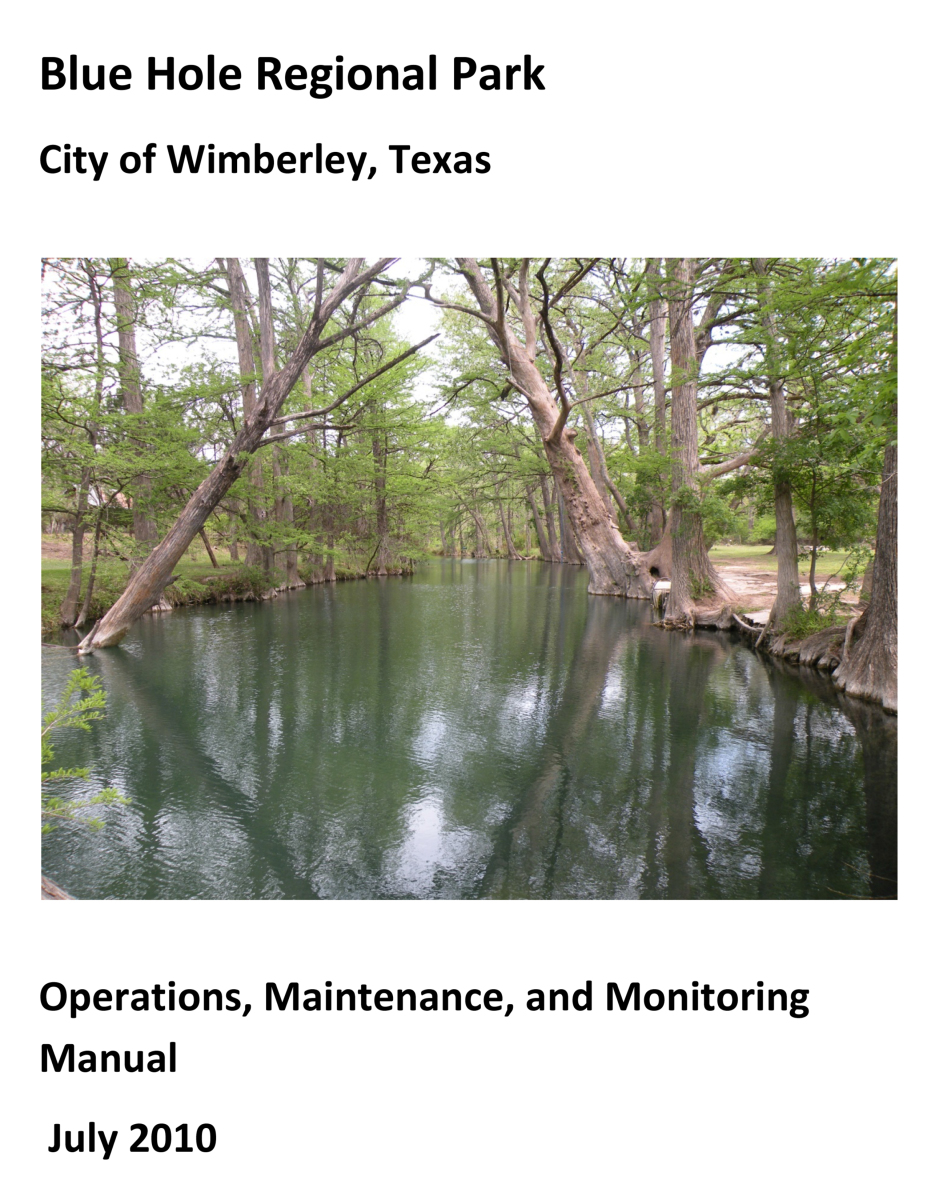
Operations and maintenance plans serve as mini business plans for parks and open space projects. Image: Design Workshop
Funders of parks and open spaces are now much more sophisticated and many require an O&M plan. The Houston-based Kinder Foundation will not donate funds to the city’s parks without one. “With serious money directed toward park investments,” Spears says, “millions are at stake. Landscape architects must prove the value of these parks and our designs. If we want to lead this discussion, we have to get the O&M right.” At Blue Hole Regional Park, Design Workshop’s development of an O&M plan concurrent with design triggered the adjustment of design modules to align with maintenance. The team realized that the lawn width was a multiple of 5 feet whereas the lawn mower tractor blade was 4-feet wide. Changing the lawn width to align with the blade width created efficiencies for maintenance and eliminated an additional pass for the tractor. The Houston Arboretum and Nature Center project, a collaboration between Design Workshop and Reed Hilderbrand, engaged an operations and maintenance consultant, ETM Associates, to review design drawings through their lens, in particular looking at the sizes of spaces and their management impact. Having expertise in the area of operations and maintenance expands the scope of landscape architects and enables them to practice design rigorously.
Articulating Value
To lead conversations about the value generated within and beyond the property line of designed landscapes, landscape architects must learn to research and articulate the economic benefits of our work. Kirt Martin, VP of Design and Marketing at Landscape Forms, argues in Metropolis (July/August 2015) that designers “have not made a strong business case for designed outdoor spaces—we can and should be making this case.” Landscape Architecture Foundation provides invaluable models, tools and How-To lessons for measuring the social, environmental and economic performance of designed landscapes. Organizations such as Soofa, a MIT Media Lab spinoff founded in 2014, bring a research-and-development, business-minded approach to the design and experience of the public realm. With the recent publication of Smart Parks, the first white paper in their Smart City Research Series, Soofa makes the case that parks, and by association other public spaces, have “assets, budgets, revenue and customer bases—all features of a business.” The paper provides estimates of the economic benefits of parks, proposes key success metrics, and makes a case for how parks have enormous R&D influence related to innovations in public space. These think tank organizations are helping to articulate the tremendous value conferred on communities by well-designed landscapes. As central shapers of the public realm, landscape architects have developed a rudimentary language for evaluating the economic performance of our projects. But not until we gain fluency will we secure our position as leading voice in the conversation.
—
Lead Image: The Lurie Garden by Gustafson Guthrie Nichol and Terry Guen Design Associates with the Chicago skyline, image source: Allyson Mendenhall





