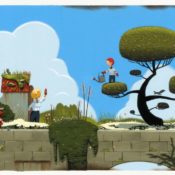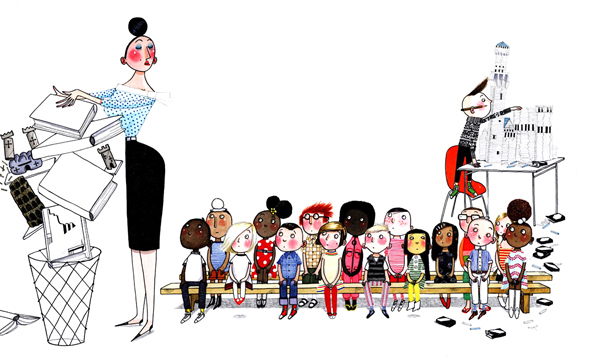Author: Amanda Walter
Interview With National Olmsted Scholar Sara Zewde: From Landscape Architecture to Kanye West
At 28, Sara Zewde is something of an architectural wonder kid: she’s part landscape architect, part urbanist, part sociologist and cultural anthropologist. And as of last month, she’s also the first Harvard GSD recipient of the coveted Landscape Architecture Foundation’s 2014 National Olmsted Scholar award. Sara plans to use the $25,000 LAF award to apply her design experience learned from Walter Hood/Hood Design in Oakland, and Asakura Robinson in Houston, to creating spaces in both New Orleans’ Treme and Rio de Janeiro’s Little Africa. The community spaces that she plans to help design will honor and reflect some of those cities’ most challenged, yet culturally influential communities.
I caught Sara in between final exams to talk about her grant work, the relationship between cultural preservation and landscape design, and why she thinks music performer Kanye West is important to the design community.
Tell us a little bit about the two projects you’ll be using your grant to pursue in Rio and New Orleans
A few years ago I was working in transportation planning in Rio de Janeiro when a discovery was made of slave bones in what they believed to be the old slave wharf, Valongo, in central Rio. At the time the city government announced that they wanted to memorialize the space with a plaza to represent the black experience in that community, Pequena Africa (Little Africa). With the support of a grant I received from Harvard I examined the design process and issues in that community. The city government and community organizations advocating for the project were interested in getting me involved in the design process but had no funds at the time, so this Olmsted grant will help me go back and get involved in these design issues looking at the Pequena Africa neighborhood.
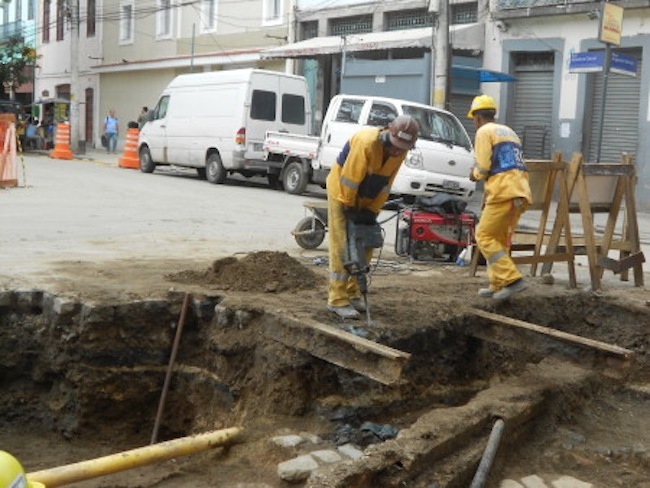 A cross-section of the city’s history is visible during the construction project in Pequena Africa (2011). Source: Sara Zewde
A cross-section of the city’s history is visible during the construction project in Pequena Africa (2011). Source: Sara Zewde
For the New Orleans part of my research, I’ll be revisiting a topic I explored in my master’s thesis at MIT, the potential removal of the Claiborne Expressway that cuts through one of the city’s most famous historically black neighborhoods, Treme. When I wrote my thesis, the project was theoretical and then about a year afterwards the city got a federal grant to study the feasibility of removing the elevated expressway. The Olmsted grant will give me the chance to go back and reconsider what I was talking about in my thesis and get involved in developing design strategies for the corridor as the project gets realized.
What similarities do you see between the two communities, design and otherwise?
In terms of the trajectory of these cities, they’re both in a period of hyper development—New Orleans is still seeing a lot of post-Katrina redevelopment and Rio is seeing a lot of World Cup and Olympics-related development which has the put the core of both cities under a lot of pressure. Because of this, areas that were historically under-valued, largely because of infrastructural decisions like putting freeways there, are now being redeveloped and reconsidered. In the case of Rio, the elevated freeway going through Pequena Africa was removed only very recently.
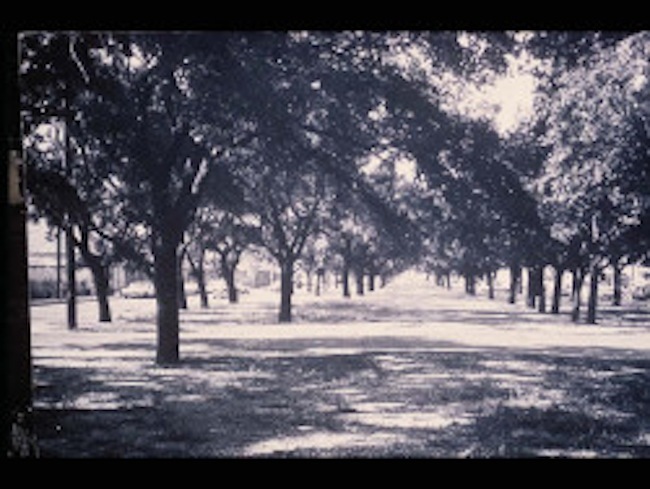
Claiborne Avenue, New Orleans in 1955, before the construction of the elevated expressway. Source: Louisiana Historical Society
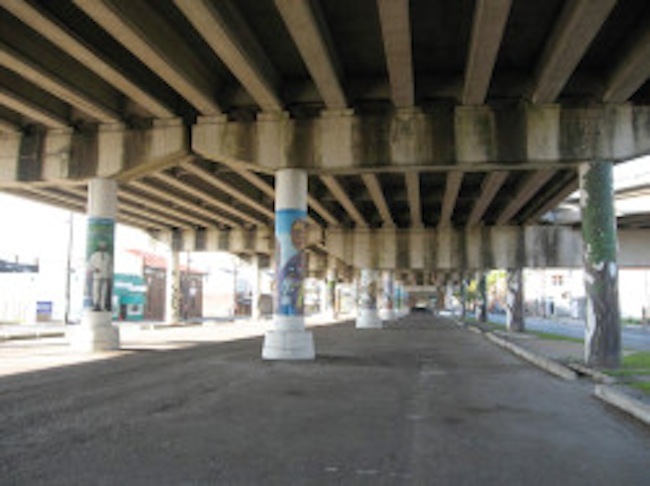 Under the overpass today (2010). Source: Sara Zewde
Under the overpass today (2010). Source: Sara Zewde
Both of these neighborhoods are also the homes of forms of music and culture that have formed national identities—in New Orleans Treme is the birthplace of jazz and in Rio Pequena Africa is the birthplace of Samba. Despite that, there has been a lack of understanding of how the spatial cultures of those places are able to influence their contemporary design. That’s really where the intrigue for me lies- we can say we’ve been able to honor certain aspects of these neighborhoods, but in terms of architectural and landscape design we haven’t been able to.
(Related Story: Landscape Architecture Foundation Announces Winners of the 2014 National Olmsted Scholars Awards)
That thesis from your first Masters at MIT is now being used to teach students about black architecture and urbanism- an area that is not usually given critical examination, especially in academic settings. Can you detail some of the defining elements you see in this area?
For the most part, the way urbanists view black neighborhoods (and other low-income neighborhoods and communities of color) are as problems that need to be fixed. At the heart of what I want to say is what can we as urbanists learn from these neighborhoods? There are actually a lot of spatial and cultural practices that lend themselves to contemporary design. It’s not really about defining some set of physical elements that are characteristic of all of these places, but more about the way we look at them and value these people, landscapes, and neighborhoods.
For both projects, how much background research did you have to do on the history of both places and what are some of the most interesting things you learned in that process?
In both Rio and New Orleans the most important part of the research process was simply talking to people: small business owners, local residents, members of city government, and civic, cultural and spiritual leaders. These conversations were about building relationships with the members of these communities and understanding what aspects of the spaces around them are most important. One of my favorite things about design is the empathy it requires of you.
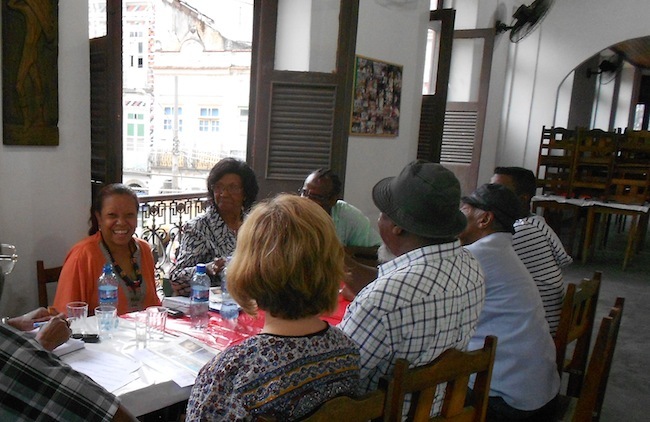 Pequena Africa neighborhood residents gathering (2011). Source: Sara Zewde
Pequena Africa neighborhood residents gathering (2011). Source: Sara Zewde
As much as possible, spending time in the area is critical as well. It is important to experience the place with a sense of curiosity and wonderment, in combination with a rootedness, in order to tap into the rhythms and energies of the place. And you layer on the more historical, archival and current events research in understanding the issues and politics of the place. Those elements of the research are really important in understanding how to enter these projects and what my potential contribution might be to those contexts.
How has your own diverse upbringing – both of your parents moved here from Ethiopia and you spent much of your childhood between Louisiana and Houston- represented itself in your work?
Every place I’ve lived has a very distinct landscape. Even as a child moving from Louisiana to Houston I became very conscious of the change in the way things looked, in the lighting, the smells, the pace of life, the sounds- all of that melded together into landscape. It happened again when I moved to Boston and again in California and in Brazil. For me it’s overlaying all of those moves with my parents’ upbringing in Ethiopia, I’ve always been very aware of what is represented in the landscape and how it makes you feel about where and who you are, where you’re supposed to be, what people, cultures and ways of life are validated and represented, etc.
In terms of the work I’m currently pursuing, both Brazil and New Orleans exhibit elements of Africa in the Western Hemisphere. And my parents are both Africans in the West. So they present this extreme hybridity, and I guess because my own life is of a hybrid nature that’s one of the reasons why I’m drawn to both places.
You were recently one of a group of students at Harvard’s Graduate School of Design who brought Kanye West in to speak and engage in conversation around design- what was the significance of that experience and what is the importance of figures like him in raising the profile of black designers?
The reason why we reached out to Kanye was because we identified with the frustration he was expressing in the media about being pigeonholed into one form of art and the feeling that he wasn’t gaining access to a lot of the design world because of this. The media didn’t seem to understand it, but we did. For us, with black people being so underrepresented in architecture, landscape architecture, and planning (for reference only 2 percent of accredited architects in the AIA are black) we could certainly relate to that frustration. We want to be part of the design world and feel like we can make a unique contribution in the same way our peers can.
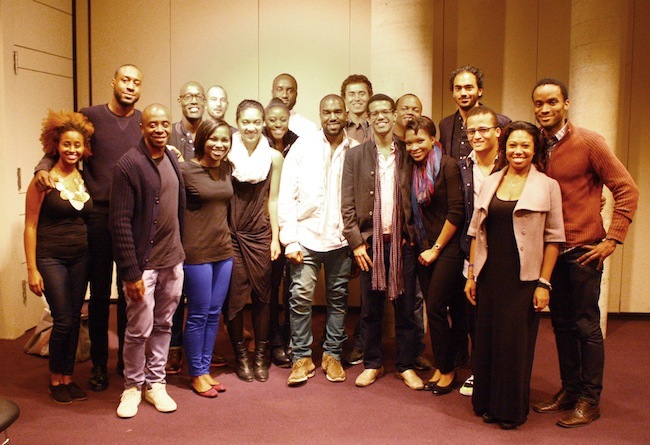 Kanye West and the Harvard Graduate School of Design African-American Student Union (AASU). Photo credit: Kim Kardashian
Kanye West and the Harvard Graduate School of Design African-American Student Union (AASU). Photo credit: Kim Kardashian
Having someone with Kanye’s reach and platform come to the GSD and express his thoughts on design as an agency of change and how design can save the world was very significant for us. For people of all colors and socioeconomic backgrounds to learn craft is highly empowering and will only continue to widen the range of things that are possible for design. Kanye spoke directly to that.
(Related Story: Filmtastic Fridays – Why Become a Landscape Architect?)
I have to ask since you’re now an official Olmsted scholar–what influence has Olmsted had on your interest in landscape architecture and on your work?
One of Olmsted’s greatest strengths was his ability to layer ecologic, aesthetic, and social aims. I think a lot of landscape architecture today either positions itself in one of two categories- it’s either a ‘public project’ like an urban plaza or it’s an ecological restoration project aimed at saving habitat. But Olmsted’s work manages to do both really well, and he was very conscious of accomplishing both social needs and landscape aims. Olmsted was also very good at observing people and you can see that in the very delicate hand that comes through even in his large scale works—you feel like you could venture through Central or Prospect Park forever. It’s this layering effect that is so evocative and timeless and is something that can be appreciated even as populations change around them. And that is what I’m aiming to do with my work.
About Rebecca Greenwald
Rebecca Greenwald is an associate with Walter Communications and consults with companies across design, travel and sustainability. In her free time, Rebecca enjoys getting lost in new cities and in cafes, markets, bookstores and record shops.
This interview between Rebecca Greenwald and Sara Zewde was first posted on the Walter Communications blog.
Children’s Books for Future Landscape Architects (or architects or urban designers or planners)
I have two kids, ages almost 6 and 3, and while they love reading books, I enjoy reading their books as much if not more than they do. I love the nostalgia and silliness of Dr. Seuss and Roald Dahl and the clever stories and terms that Mo Willems churns. The way my kids respond to books has shown me the power within their pages. One book can spark a new interest that lasts days, months – even years. One book can lead to the insistence that we read tens more on the same topic.
So naturally, I try to select books on topics that are also interesting to me (after all, I’m equally invested in reading these). This prompted an unofficial research project on children’s books about the built environment. With the exception of the immense stock of books about construction, trucks, trains and planes, there are relatively few stories about the professions and interests of the designers and planners or about the shape and functions of cities, buildings, communities, neighborhoods and parks themselves.
However disappointed I was by the brevity of my list, books like Iggy Peck, Architectby Andrea Beaty and The Little House by Virginia Burton have been inducted into our nightly favorites. (You can find my assuredly incomplete list of children’s books on landscape, architecture, planning and otherwise urban-related topics at the end of this post.)
 What is curious about this short list is that designers and planners love to publish books – but often these books are more effective as marketing tools for their services than as revenue generators from their royalties. Michael Crosbie, FAIA, who is currently the associate dean, architecture department chair, and associate professor at the University of Hartford and also edits Faith & Form magazine, has written more than 20 books on architecture. Five of these are specifically for children. Michael wrote a series of children’s book published by Wiley in 1993: Architecture Counts, Architecture Colors, Architecture Shapes, and Architecture Animals; in 2000 he wrote Arches to Zigzags which was published by Abrams. “The Wiley books have sold more than 120,000 copies, and continue to sell well nearly 20 years after publication, so they have by far been the most popular books I’ve ever written,” Michael says.
What is curious about this short list is that designers and planners love to publish books – but often these books are more effective as marketing tools for their services than as revenue generators from their royalties. Michael Crosbie, FAIA, who is currently the associate dean, architecture department chair, and associate professor at the University of Hartford and also edits Faith & Form magazine, has written more than 20 books on architecture. Five of these are specifically for children. Michael wrote a series of children’s book published by Wiley in 1993: Architecture Counts, Architecture Colors, Architecture Shapes, and Architecture Animals; in 2000 he wrote Arches to Zigzags which was published by Abrams. “The Wiley books have sold more than 120,000 copies, and continue to sell well nearly 20 years after publication, so they have by far been the most popular books I’ve ever written,” Michael says.
 Watching my kids get excited by their books reminds me that I “discovered” the design and planning professions well after I established my career. Perhaps if I had read The Curious Garden by Peter Brown when I was five years old, I may have studied landscape architecture instead. From loosely polling my landscape, architecture, planner, urban designer friends, I’ve noticed that most of them chose their profession because they had a parent, uncle, aunt or family friend that was in a related profession. If this is how young people are still being recruited into studying design and planning, it’s no wonder why these fields suffer from a lack of diversity.
Watching my kids get excited by their books reminds me that I “discovered” the design and planning professions well after I established my career. Perhaps if I had read The Curious Garden by Peter Brown when I was five years old, I may have studied landscape architecture instead. From loosely polling my landscape, architecture, planner, urban designer friends, I’ve noticed that most of them chose their profession because they had a parent, uncle, aunt or family friend that was in a related profession. If this is how young people are still being recruited into studying design and planning, it’s no wonder why these fields suffer from a lack of diversity.
This is a missed opportunity! A children’s book that can be found in a public library can transcend races, genders, economic classes and cultures. What’s the literary legacy you’d prefer, a silly picture book about a personal learning experience that inspired a little girl to pursue your vocation or the coffee table monograph that you’ll give to your clients?
Children’s Books Relating to Design or Planning of the Built Environment
- Roberto the Insect Architect by Nina Laden
- The Curious Garden, by Peter Brown
- ARCHES TO ZIGZAGS: An Architecture A B C, by Michael J. Crosbie
- Architecture Shapes, by Michael Crosbie
- Architecture Counts, by Michael Crosbie
- Architecture Colors, by Michael Crosbie
- Architecture Animals, by Michael Crosbie
- Not a Box, by Antoinette Portis
- Gargoyles, Girders & Glass Houses by Bo Zaunders
- Snail Trail: In Search of a Modern Masterpiece By Jo Saxton
- Two Bad Ants, by Chris Allsburg
- Island Boy, by Barbara Cooney
- Rome Antics, by David Macaulay
- Round Buildings, Square Buildings, and Buildings That Wiggle Like a Fish by Philip M. Isaacson
- Pop-up London, by Jennie Maizels
- Iggy Peck, Architect, by Andrea Beaty
- How a House Is Built, by Gail Gibbons
- The Three Little Pigs, by Steven Guarnaccia
- An Ants Day Off, by Nina Laden
- The Architecture Pop Up Book, by Anton Radevsky
- Draw Me a House: A Book of Colouring in, Ideas and Architectural Inspiration by Thibaud Herem
- The Little House, by Virginia Lee Burton
- The Cable Car and the Dragon, by Herb Caen
- Frank O. Gehry: Outside In, by Jan Greenberg and Sandra Jordan (10 years and up)
- Harold and the Purple Crayon by Crockett Johnson
- Le Corbusier in His Own Words: An Introduction for Children edited by Antoine Vigne
- Need a House, Call Ms. Mouse by George Mendoza
- The Big Orange Splot by Daniel Manus Pinkwater
- 13 Buildings Children Should Know by Annette Roeder
- Cathedral by David Macaulay
- Building Big by David Macaulay
- Motel of Mysteries by David Macaulay
- The Unbuilding by David Macaulay
- Great Building Stories of the Past by Peter Kent
- The Picture History of Great Buildings by Gillian Clements
- Building a House by Byron Barton
- How A House is Built by Gail Gibbons
- Castles: A 3-Dimensional Exploration by Gillian Osband and Robert Andrew
- What It Feels Like To Be A Building by Forrest Wilson
- Architects Make Zigzags: Looking at Architecture from A to Z by Diane Maddex
- Zekmet, the Stone Carver: A Tale of Ancient Egypt by Mary Stolz
- Charlie’s House by Reviva Schermbrucker
- The House that Bob Built by Robert A.M. Stern
- Book of Cities by Piero Ventura
- Beauty and the Beast by Charles Moore
- Nature By Design by Bruce Brooks
- Discover America’s Famous Architects by Patricia Browne Glenn
- Draw 50 Buildings and Other Structures by Lee J. Ames
- Fank Lloyd Wright for Kids: His Life and Ideas by Kathleen Thorne-Thomsen
- Houses and Homes by Ann Morris
- Housebuilding for Children by Les Walker
- Math in the Real World of Architecture by Shirley Cook
- The Architecture Pack: A Unique, Three-Dimensional Tour of Architecture over the Centuries : What Architects Do, How They Do It by Ron Van Der Meer
- Under Every Roof: A Kid’s Style and Field Guide to the Architecture of American Houses by Patricia Brown Glenn
- The Little Skyscraper by Scott Santoro
- The Three Little Wolves and the Big Bad Pig by Eugene Trivizas and Helen Oxenbury
- The Wright 3 by Blue Balliett
- Chasing Vermeer by Blue Balliett
- The Danger Box by Blue Balliett
- Start Exploring Architecture: A Fact-Filled Coloring Book by Peter Dobrin
(Did I leave one of your favorites off? Please comment with title and author and I’ll add it.)
This blog was previously posted on Metropolismag.com and Waltercomms.wordpress.com.





