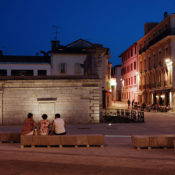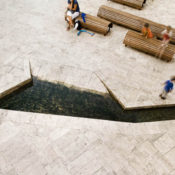Author: Gwgw Kalligiannaki
5 Key Points for Renovating Urban Space in Old Towns
Modern European cities are artfully woven fabrics that combine the past and present in breathtaking cityscapes, where historical buildings easily mix with more modern ones. Because of this, the design of open space in the historic center of a town requires great attention, since its mission is to highlight the historical context by using contemporary applications. In cities with remnants of many eras, the designer must decide what era will prevail in the center’s plan. Often, the material choices come from the built environment or the existing architecture as they originated from local sources. Many designers even dare to reuse existing materials from remnants of the city.
1. Keeping Things Minimal
When a project is built in a historical environment, it is important to remember the core around which the entire project unfolds. The space that results is essentially the area where visitors admire the sights of the city. The points of interest and the open space between them should be cohesive and work together.
By creating a design based on clean geometries and establishing paths through history using minimal palettes of materials and colors, it is possible to keep the interest on the historic center of the city. Mias Architects design of Banyoles old town center in Spain used travertine stone, a material which significant buildings, medieval houses, and monuments were constructed with. This movement seems to consolidate the essentials of the past with the adjacent urban space.
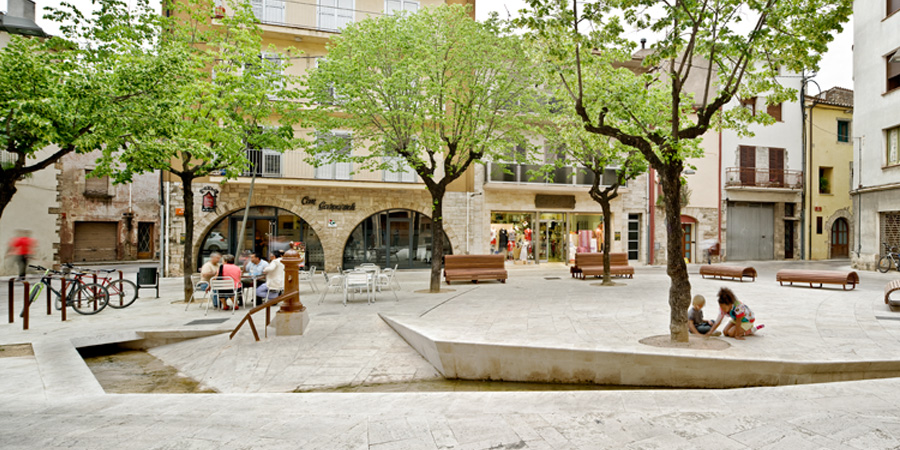
Image courtesy of Adrià Goula.
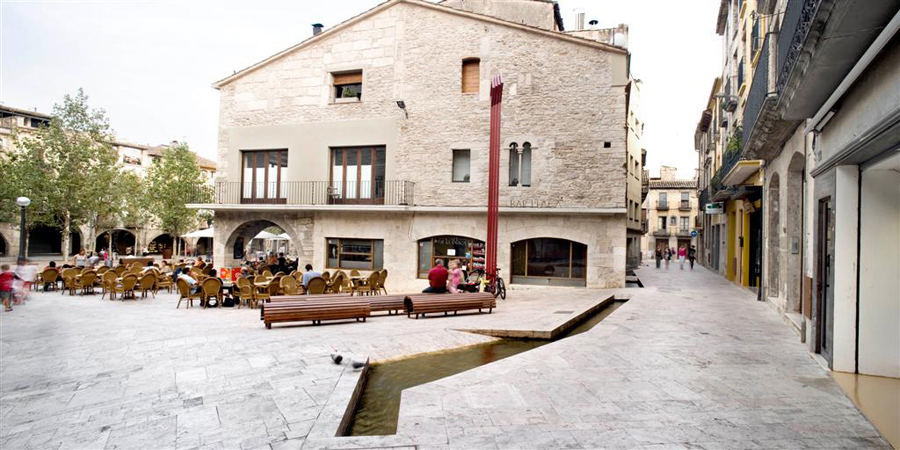
Image courtesy of Adrià Goula.
2. Creating Landmarks
Cities with historical backgrounds showcase important buildings and architectural elements from different periods of time. Therefore, the purpose of the design process should be to produce landmarks that complement these historical elements. The aim is to create points of interest around a space that will attach and bring them into dialogue with each other, even though they come from different eras.
A useful tip is to delve into the historical layers and find the one that you want to bring to the surface and use it as an accent to the design. The redesign of the surroundings of St. Remigius church in Borken, Germany was developed with the main idea of “church in the square.” As the surroundings of the church and the market opened, the two spaces came into dialogue.
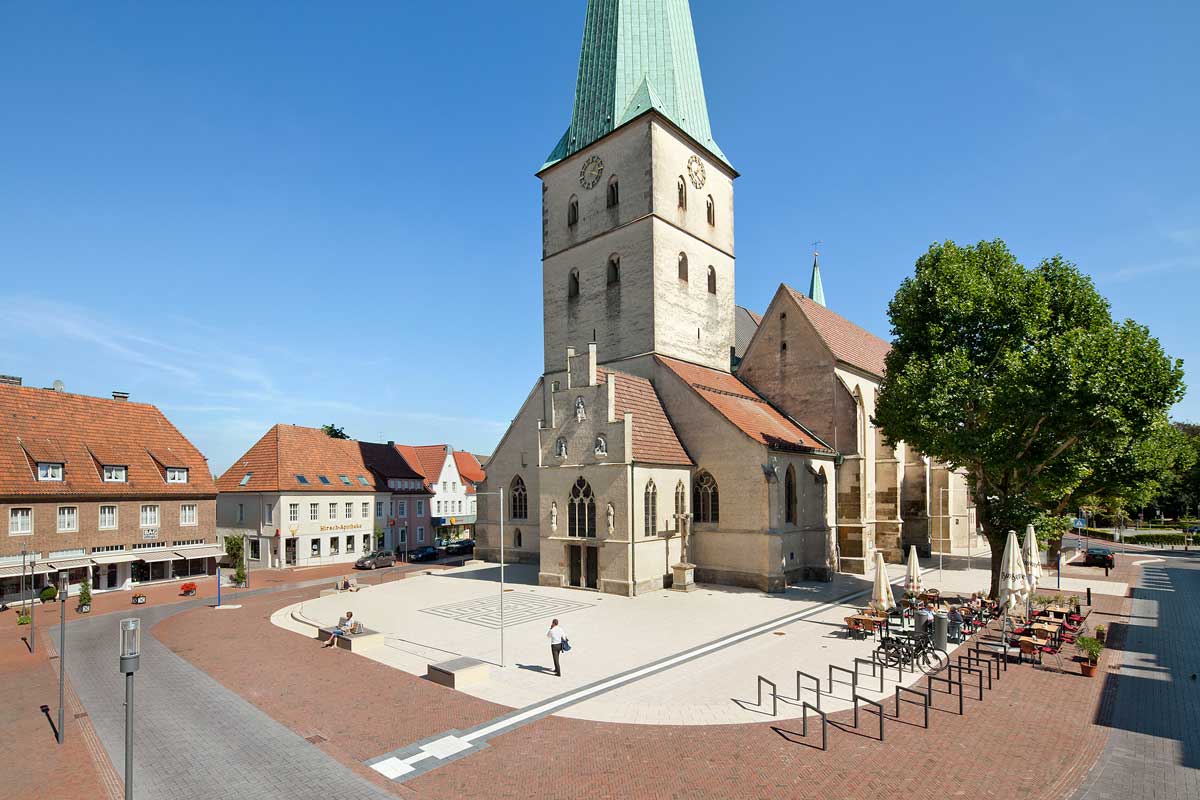
Image courtesy of Claudia Dreyße.
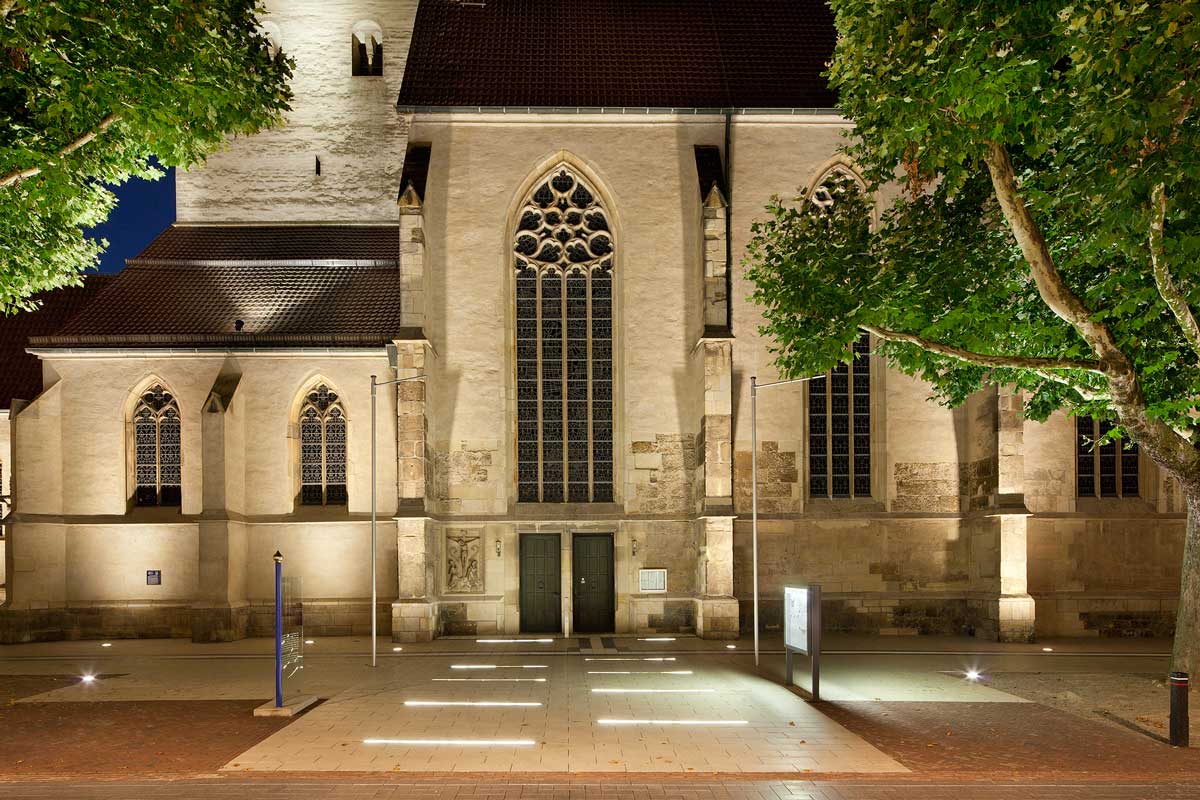
Image courtesy of Claudia Dreyße.
3. Walkways
One of the fundamental design factors of a revitalized city center plan is creating well-defined areas for both vehicular and pedestrian traffic. This is especially important in small towns with historical centers because the existence of vehicles has a severe impact on the unity of city centers, where pedestrian space is often infringed to meet vehicular needs.
A major consideration in these areas is to separate vehicles from pedestrians to create a more intimate experience for those on foot. A strong movement is to incorporate a traffic zone around the historical center and keep the inner area for pedestrians. As the historical center of Dax, France was losing its vitality, the authorities decided to redevelop the traffic system including more space for pedestrians. As the new design created a scheme of pedestrian zones, highlighting the renovation of the Fontaine Chaude Square, the center again became the heart of the city.
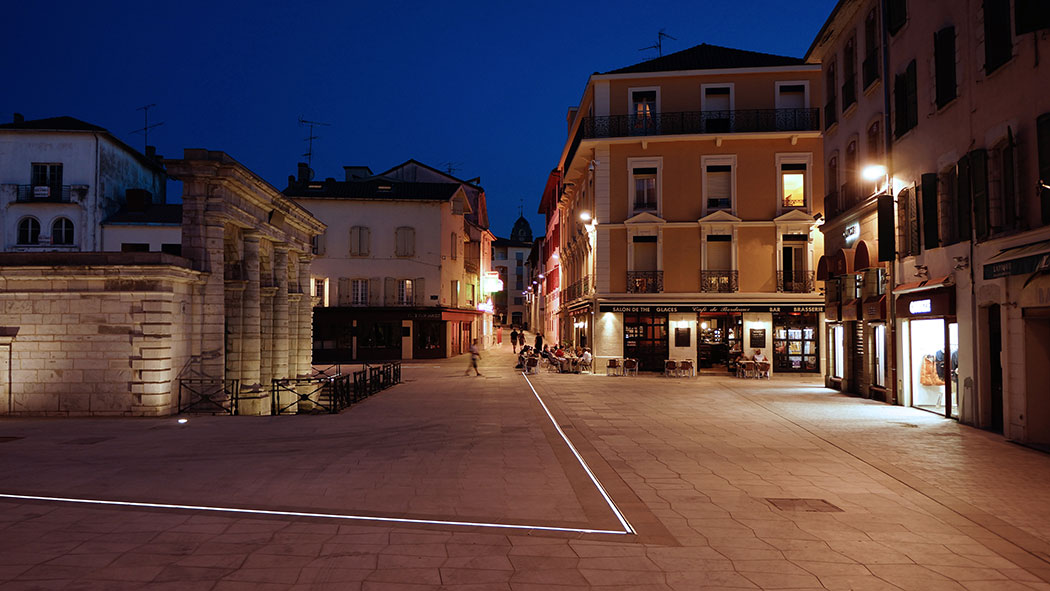
Image courtesy of OKRA.
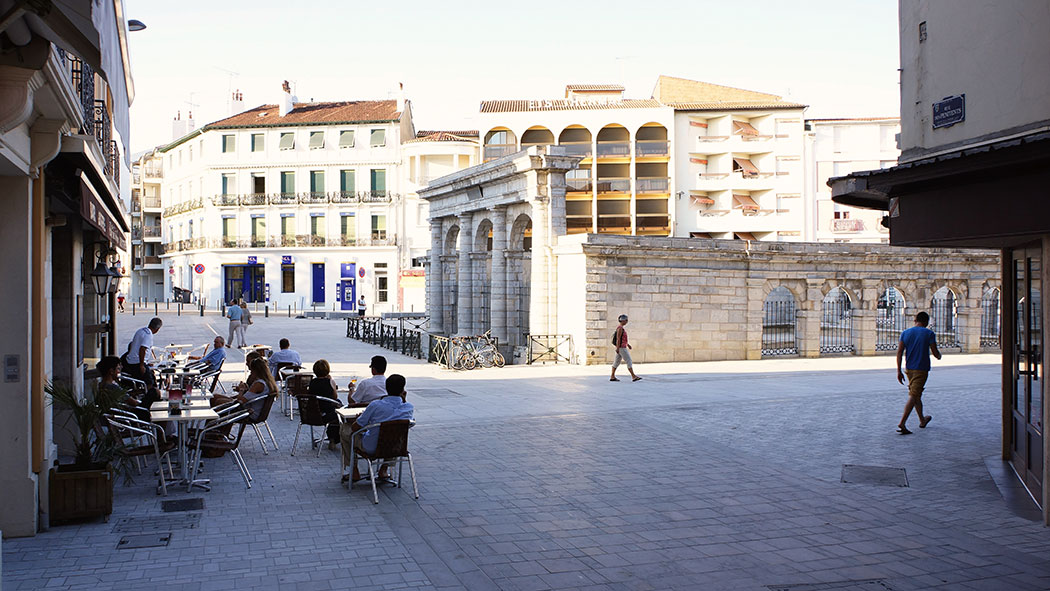
Image courtesy of OKRA.
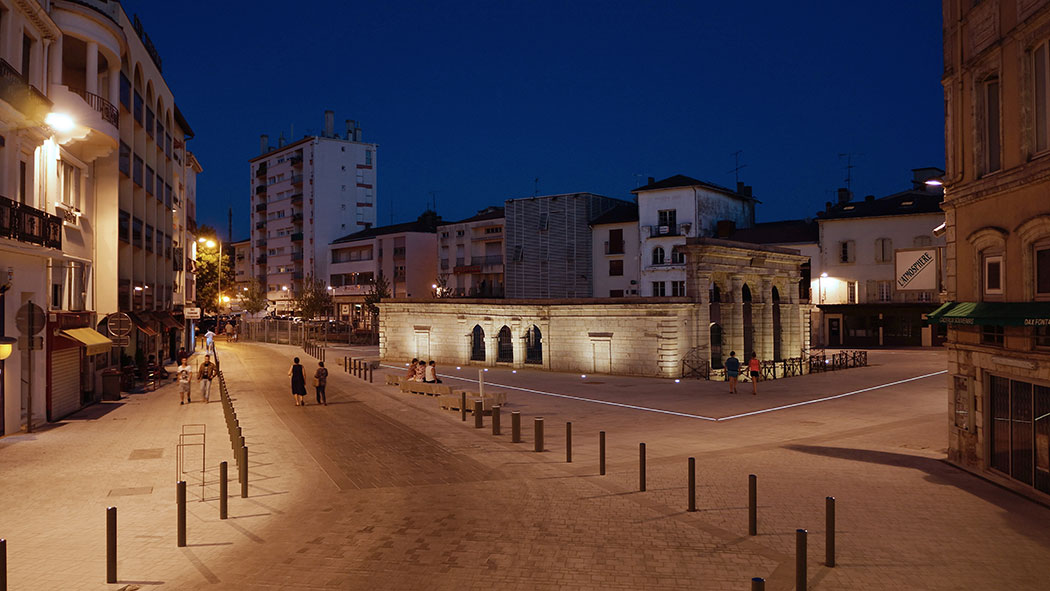
Image courtesy of OKRA.
4. Patterns
As mentioned above, it is best practice to design pedestrian zones, which makes the paving an important element of any proposal. Do not be afraid to reproduce patterns from earlier eras that can give reference to the history of the city. Even the way that the paving is positioned can reference previous eras.
In the renovation project of Schmalkalden, Germany’s old town, Zeitspu(e)ren, the designers represent the traces of the historic layers through complex paving patterns and ground interventions. Wild and smooth textures are used to give meaning to a significant era, even the historic pavers (sorted cobblestone), unearthed during archaeological excavations were reused on site.
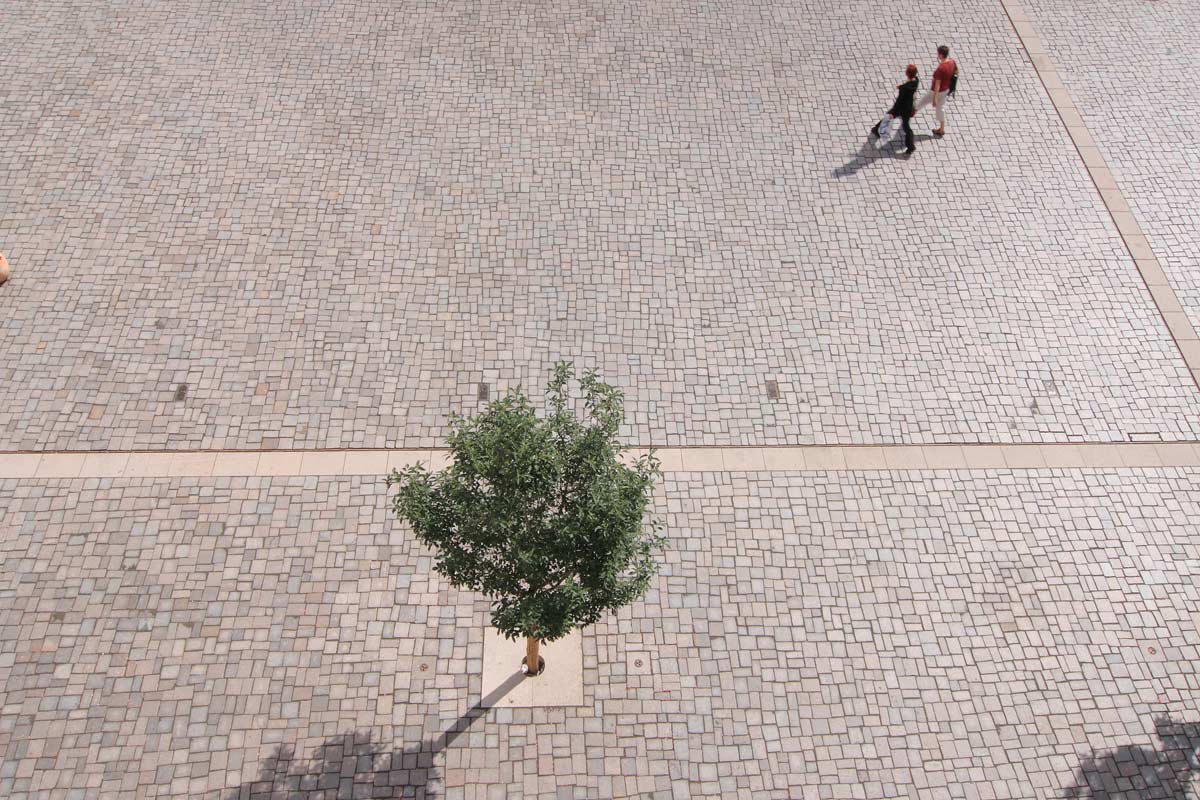
Image courtesy of Terra.nova.
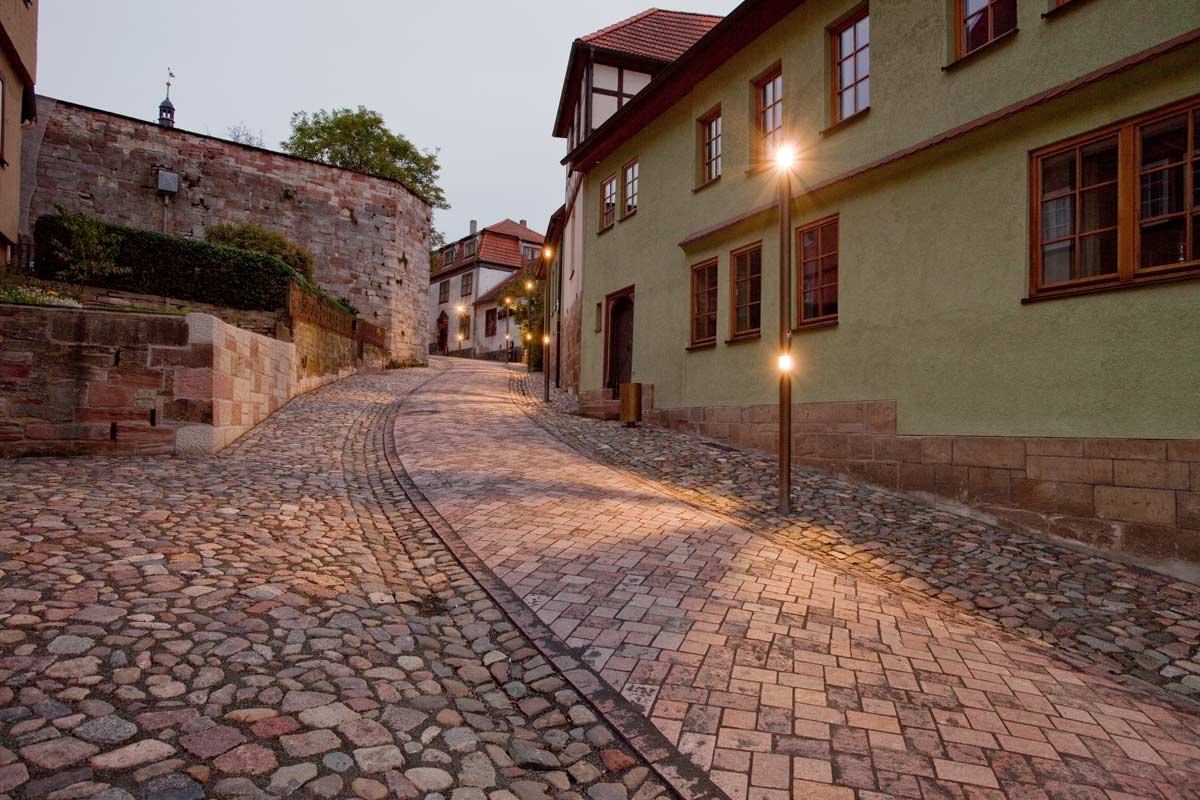
Image courtesy of Terra.nova.
5. Light and Water Features
No project will be successful without the proper lighting plan. Luminaries should be chosen and placed in such a way as to provide security and balance with materials and the overall design. The choice of lighting elements should highlight the architectural concepts and the design’s relationship with the old. Once again, minimalism is the solution. Try to remember that the correct lighting elements will complete the design and also make the project attractive at night.
The presence of water, in sections on the floor, or as a fountain, will give your project elegance. Water’s ability to reflect its surroundings can be used to create ‘frames’ around the city center, capturing the old features together with the new. In the Canal Square design project in Ireland, Canal Walk, which connects Castle grounds to the Square, became the project’s main features. As the whole area is pedestrianized, water channels and light strips create an alternative scene.
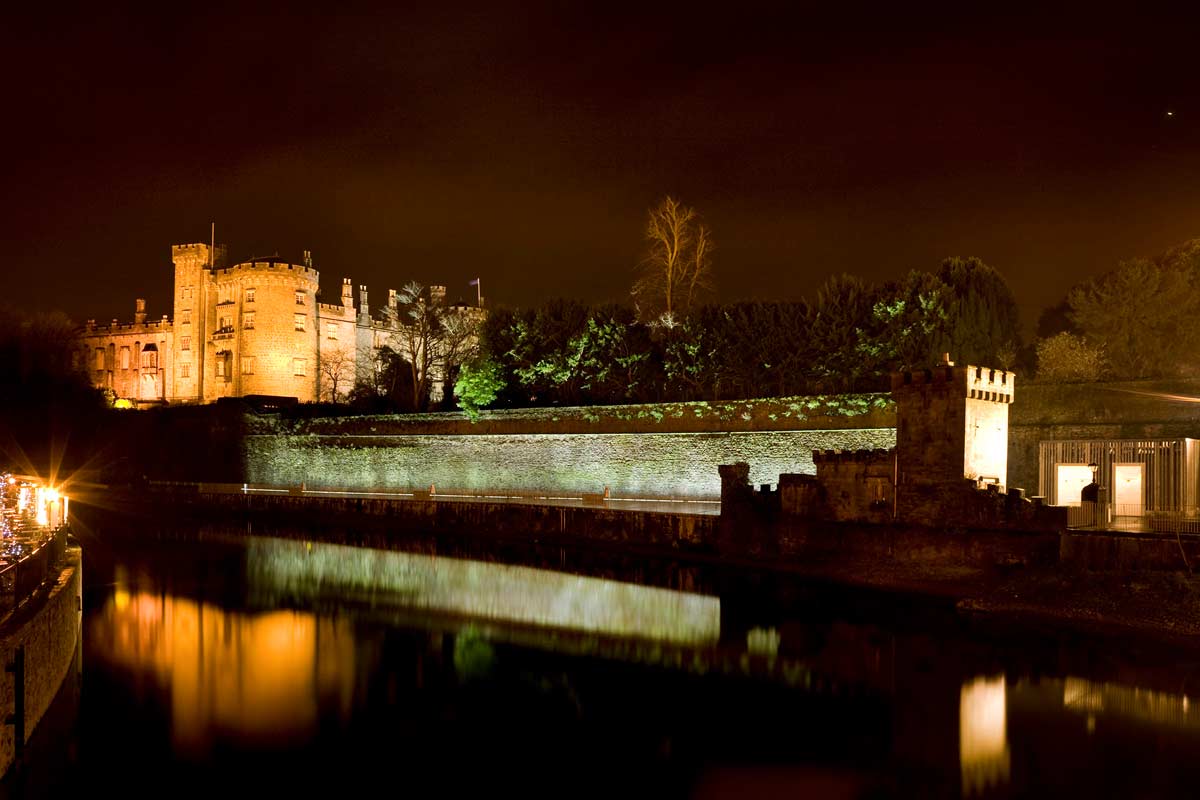
Image courtesy of Alice Clancy.
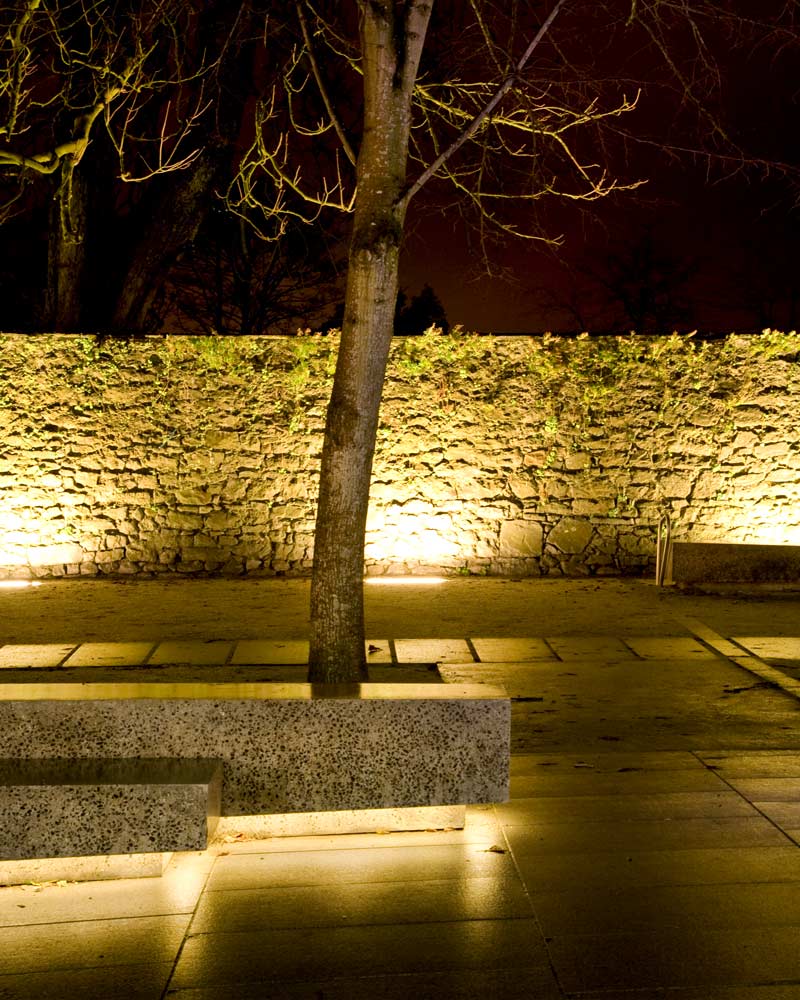
Image courtesy of Alice Clancy.
The refurbishment of an old town’s center is a great challenge for every designer. The urban space between the sights should be designed to be a place full of life throughout the day. It requires the proper selection of materials and careful design to produce an outcome that fits the city’s character.
Lead image courtesy of OKRA.
Banyoles Old Town Redesign Highlights the Medieval Footprint of the City
The design of open-air public spaces in cities with historical backgrounds usually borrows inspiration from the past. Periods such as the Αncient Τimes, the Renaissance, and the Μiddle Αges left strong footprints in major capitals of Europe, but these periods also left their marks in smaller towns.
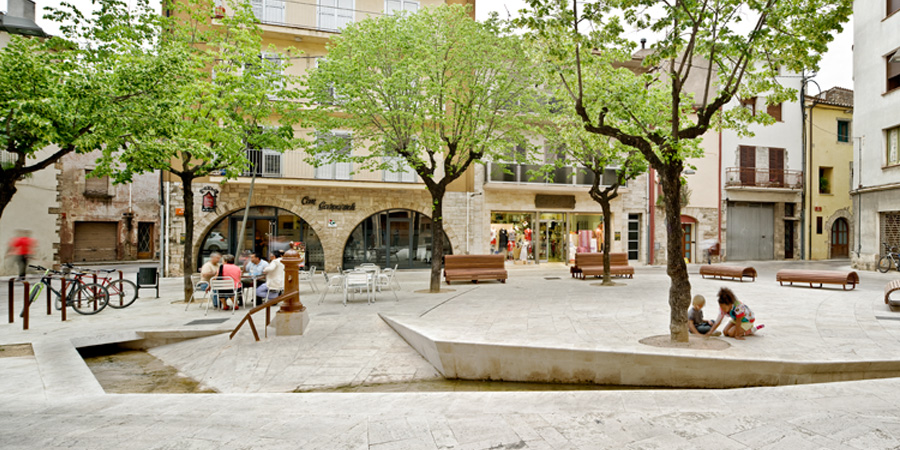
Banyoles is one such small town in Catalonia where visitors feel like they are traveling back in time. So, it comes as no surprise that Miàs Arquitectes decided to bring back the town’s medieval character to the newly renovated town center. Their decision was based on the center’s location, surrounded by old buildings and architectural features with a strong past.
Miàs Arquitectes’ design references the medieval past of the city, while also striking a balance between the functional and aesthetic features. The Banyoles redesign project became one of the most successful projects the team has designed and it received several awards and recognition including the Catalonia Construction Award (2009) and Girona Area Architectural Awards (2007).
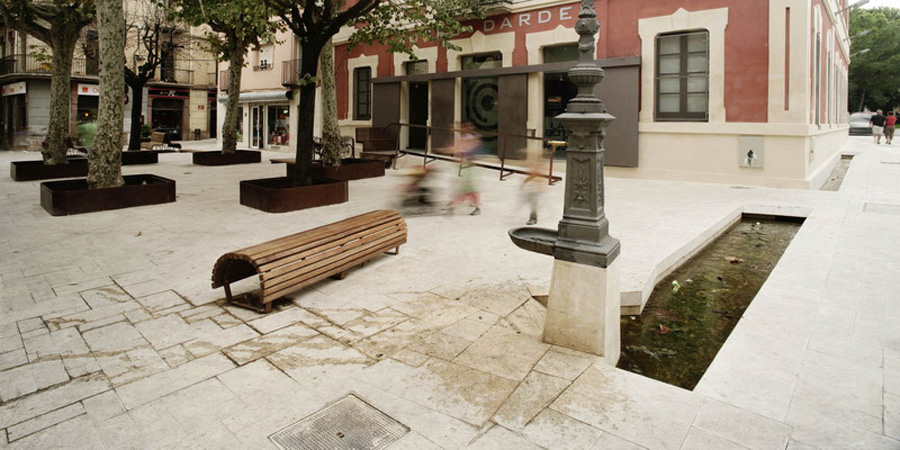
The Historical Footprint
In the 9th century, the monks of Sant Esteve Monastery excavated the land around Banyoles to create a drainage canal system, which also linked the city to Lake Banyoles. The purpose of the drainage channels was to supply the city with water from the lake and to offer flood protection for the city. The water was also used in agribusiness and pre-industrial craft works. The footprint of the canal was well maintained and can still be seen in the layout and architecture of the remaining buildings. Many of these buildings are made of travertine stone, found locally in the subsoil of the town.
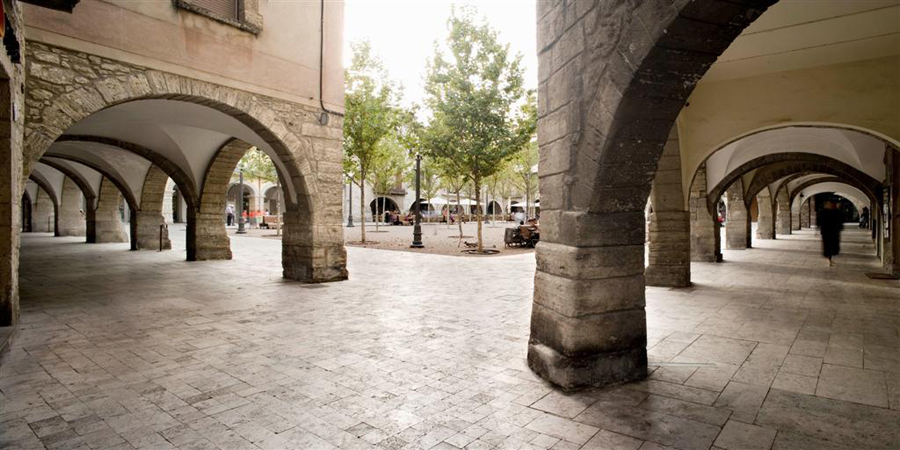
The Modern Situation Downplayed the History
In modern years, the drainage channels were covered and eventually joined with the city’s sewer system. Losing its key feature, Banyoles became a deteriorated zone without charm. The urban framework of narrow sidewalks in the town center was essentially a point of cohabitation between pedestrians and vehicles with covered channels and pedestrian areas around the Central Square used as periodic parking spaces. This situation led the town authorities to search for an architectural solution that would bring the attraction back and form a significant center, combined with a more contemporary aspect.
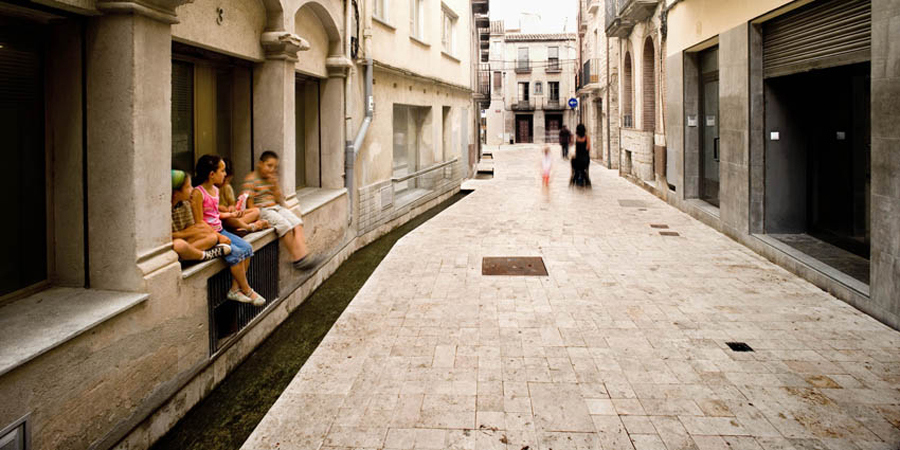
Sculpting the Layers of the City
The Banyoles City Council commissioned Miàs Architects to redesign the center of Banyoles. As a city with a long past, the first decision was to choose which previous era should be brought back to the surface. The medieval town of Banyoles provided the most architecture, so designers decided it would be the best time period to restore. The design stated that almost all of the accessible areas should be pedestrianized, removing the old sidewalks. The removal of the old sidewalks allowed the historical layers of the town to emerge, including the remains of buildings, old canals, and tombs.
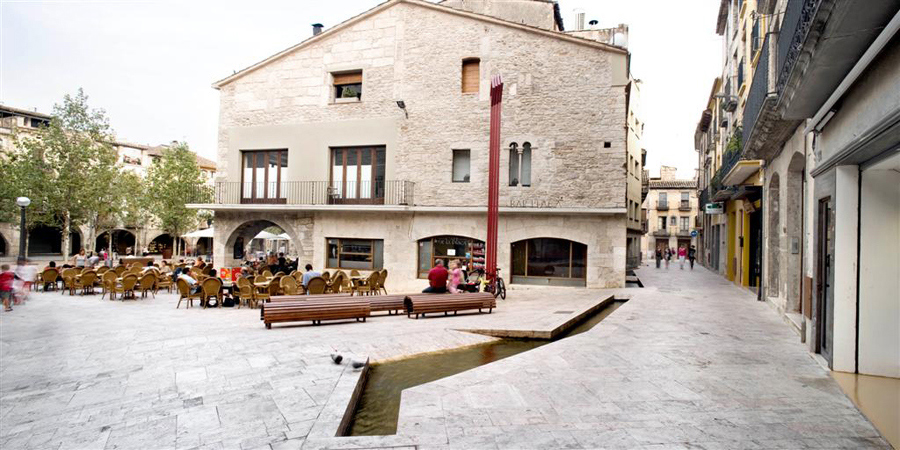
An Ode to Travertine Stone
The calcareous stone, travertine, resides in the subsoil of Banyoles and was often used in the architecture of Banyoles. With this in mind, the architects designed a pedestrian network that unites the squares of the city. The plan was based on an arrangement of successive squares, among them the ‘Plaça dels Turers’, ‘Plaça Major’ (Central Square), ‘Plaça dels estudis’ (Studies Square), ‘Plaça de la Font’ (Water Source Square), ‘Plaça del teatre’ (Theater Square), ‘Plaça de l’església Santa Maria’ (Square of the Church of Santa Maria), and the ‘Plaça del monestir’ (Monastery Square). The squares were named for the important buildings located within them, mainly museums or churches.
The architectural idea of Miàs Arquitectes ‘covers’ the city center in a travertine stone mosaic with the Central Square as its departing point and extending out to the open spaces of smaller squares. As a complete project, it looks like the ground has lifted to form the medieval houses, mysterious buildings, monuments, and churches, even though they have always been there.
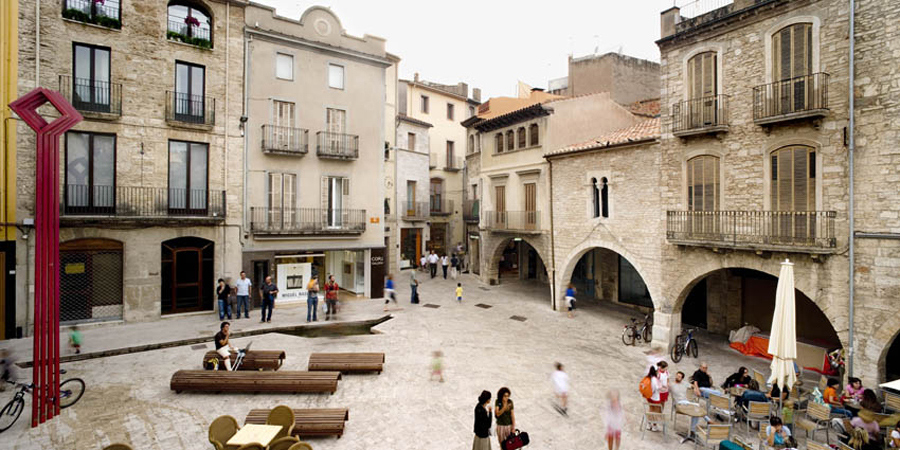
Floating Over the Past
The flow of water was a key element of the city’s everyday life. The second strong movement of the project was to bring water back into the city through the irrigation canals. The existing canals that had been covered for years were exposed and new ones were created as sections to the stone ground. In some canals, the ground increases infinitely, attracting children to play, while other canals allow water to flow around the center, giving inhabitants the sense of serenity while wandering in the ‘new’ city.
The urban furniture used in the design is quite minimal, highlighting the two main features, water and stone. Wooden seats have been placed in groups, in the open spaces, creating small ‘neighborhoods’ with deciduous trees placed around them in a linear fashion. The change in the foliage of the trees creates alternating scenery through the seasons.
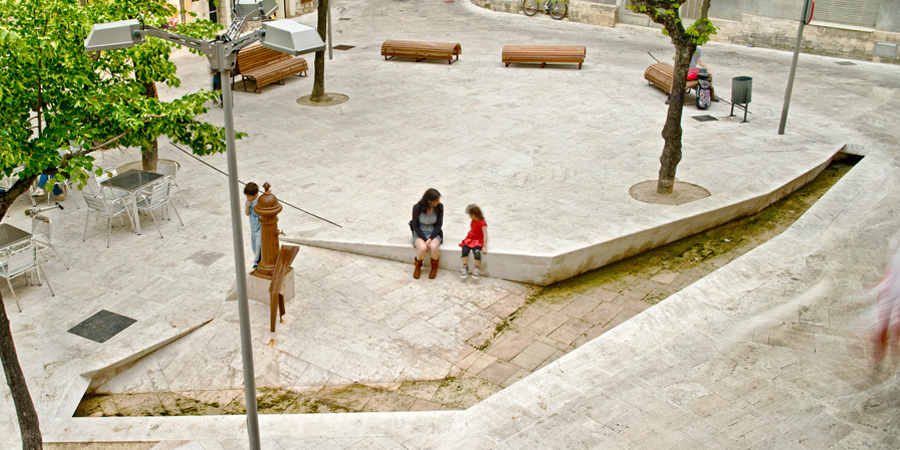
As the city is a fusion of historical layering, the Banyoles redesign project uses the past as a material for a contemporary public space. The logic of the architectural idea avoided the usual practice of adding one more layer to the city, and instead, turned to the daylighting of an older layer.
In the words of the architect, Josep Miàs Gifre, “We chose the same material in which all the city center is built. We break the linearity of the pedestrian paths, making cuts in their surface so the flow of water can be felt. We strongly believe that the old town will now become a sequence of paths in which the inhabitants would have the possibility to enjoy the historical center and its 12th century architecture.”
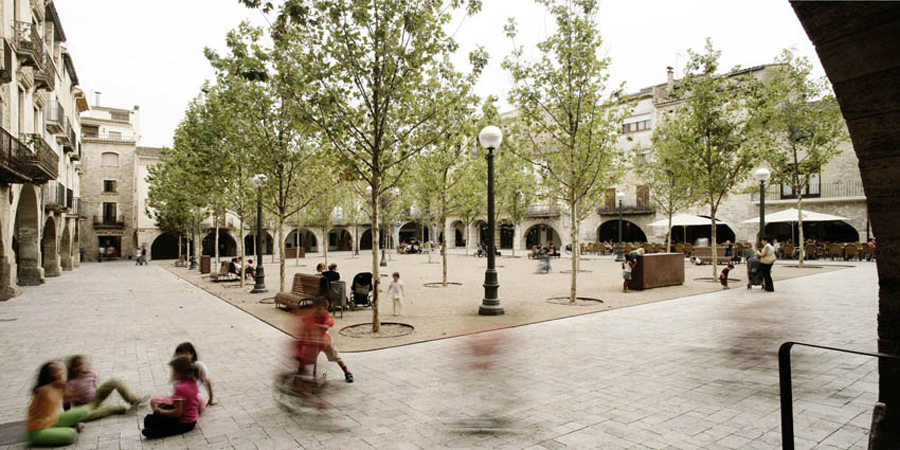
Project Information
Architect: Josep Miàs (Miàs Architects)
Project team: Silvia Brandi, Adriana Porta, Mario Blanco, Josep Puigdemont, Fausto Raposo, Mafalda Batista, Judith Segura, Sophie Lambert, Sven Holzgreve, Thomas Westerholm, Oliver Bals, Marta Cases, Julie Nicaise, Lluís A. Casanovas, Anna Mallén, Bárbara Fachada, Marco Miglioli
Completion date: 2011
Location: Banyoles – Girona – Spain
Client: Public – Banyoles City Council
Size: 18.000 m2
Budget: 4M €
Technical Architect: Albert Ribera
Engineer: Josep Masachs
Photographer: Adrià Goula
Awards: 2007, PREMIS D’ARQUITECTURA COMARQUES DE GIRONA Winner
2008, EUROPEAN PRIZE FOR URBAN PUBLIC SPACE Finalist
2008, 5th ROSA BARBA EUROPEAN LANDSCAPE PRIZE Finalist
2008, PREMIO ESPACIO PÚBLICO EUROPEO CCCB Finalist
2009, PREMI CATALUNYA CONSTRUCCIÓ Winner
2010, PREMIS FAD Finalist
All images courtesy of Adrià Goula.



