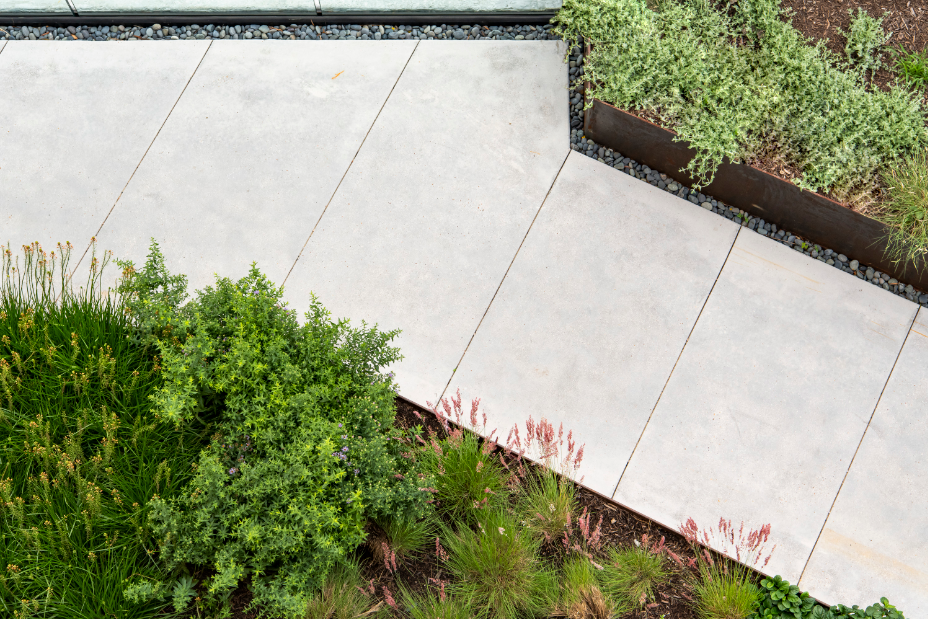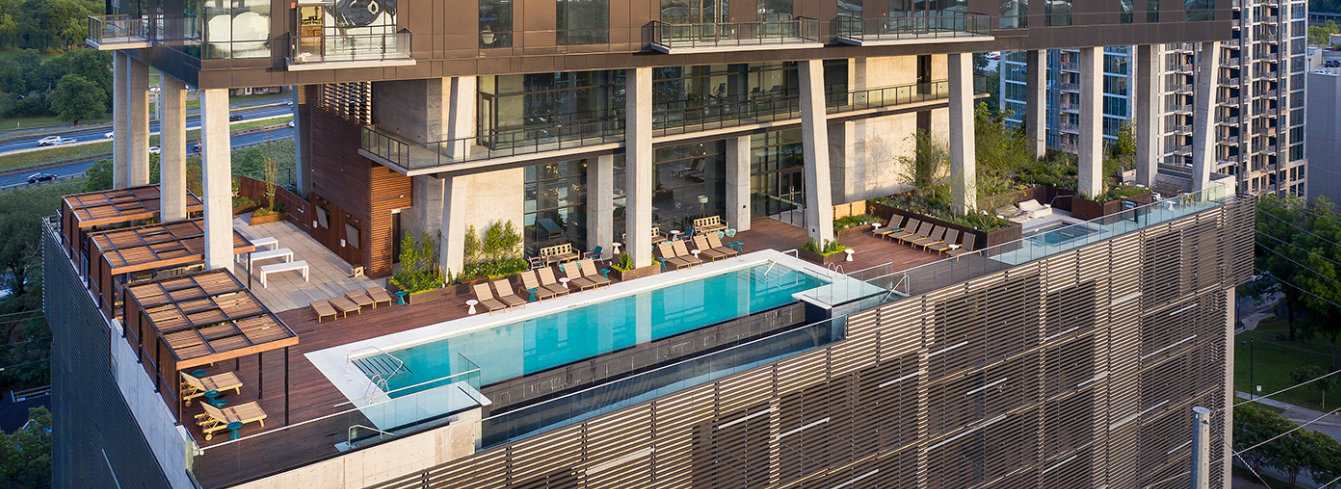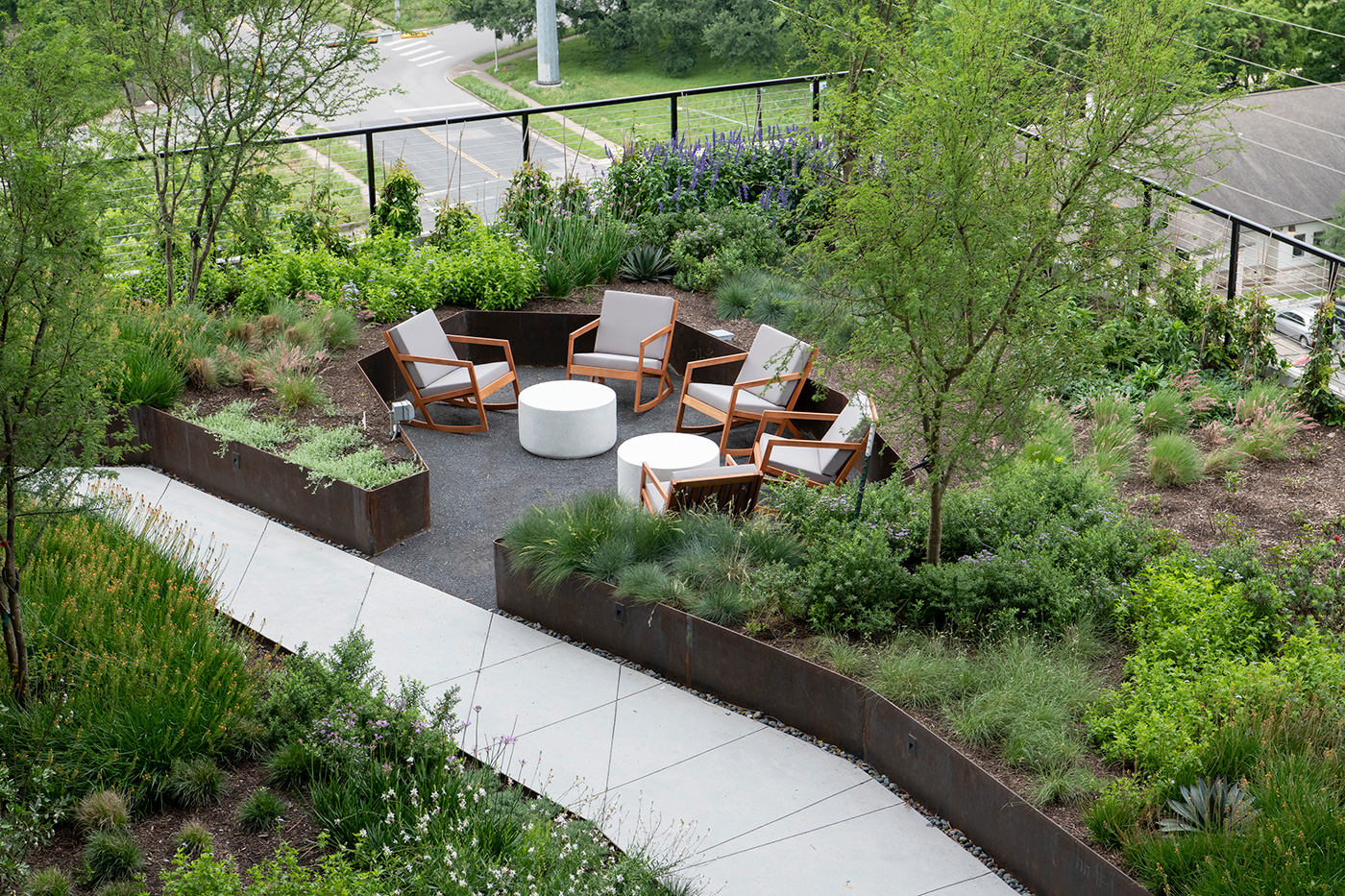Author: Kenley Reed
70 Rainey: An Outdoor Oasis 100 Feet in the Sky
It’s no secret Austin, Texas has become an international destination for those in search of culture, abundant green space and a burgeoning food scene. In 2015, Austin and the surrounding metropolitan region experienced the nation’s second-fastest-growing economy. The result of this growth can be witnessed across the city through erected cranes and structures quickly arising from the earth. One of the most anticipated residential towers in Texas is now open – 70 Rainey. This residential development, celebrates what it means to live in this dynamic city. Rising 34 stories above Austin, this project required the entire team to incorporate world-class design, dramatic architecture, uncompromising luxury, verdant landscaping and meticulous attention to detail.

Image: Design Workshop
Organically Luxurious
70 Rainey doesn’t claim to be inspired by or compare to one of the Seven Wonders of the Ancient World, but locally has been dubbed as Austin’s own Hanging Gardens of Babylon. From ground level to the 11th level amenity deck, 70 Rainey exudes lush greenery as would be expected to see in a city like Singapore. The 10th level amenity deck was inspired by the natural beauty of Austin. Intended to provide the user with an opportunity to interact with the landscape, 70 Rainey provides a visual and physical connection to the surrounding ecologies. The 20,000 square foot amenity deck takes cue from all the things people love about Austin – ample green space, artful architecture, delicious food, connection to water, and man’s best friend. This creates an enclave of curated amenities that tastefully blend together to form a one-of-a-kind space soaring 100 feet above Austin.
Decidedly Unconventional From Every Direction
Located in the Rainey Street District, one of Austin’s most popular destinations, 70 Rainey provides its residents with a luxe refuge from the bustling urban environment below. The design was thoughtfully approached to create a green feel at every corner and on every face of the project. Plants cling and climb the podium façade while simultaneously falling downward as if reaching out to the streetscape below. The ground floor entrances and streetscape are filled with plant material that to visually connect the landscape to the tower above.

Image: Design Workshop
Upon arrival at the amenity deck, residents and guests are immersed with verdant landscape inspired by a variety of surrounding landscapes.
- The east side is a prime location to view the sunrise in a series of peacefully tranquil garden rooms that by the afternoon are a perfect retreat from the summer sun. Dappled sunlight filters through the Huisache trees onto a colorful blend of native and adapted perennials, shrubs and grasses. As the breeze creates a wispy white noise, it lifts into the air a scent of sweet and fresh blooms nearby.
- Arguably the most popular part of the deck, the west edge focuses on capturing the glowing Texas sun and is anchored by a vanishing edge two-tiered lap pool that reflects the vast Austin skyline and overlooks Lady Bird Lake with terminating vistas into the hill country landscape. Uncompromised views across the lake to the hills beyond provide a secluded retreat for all pool goers. In between the east and west edges are the north and south rooms of the amenity deck.
- The northern edge takes advantage of significant shade and breezes in a living room type setting complete with outdoor kitchen, communal dining tables and lounge seating that all inspire increased social connectivity. The design was intended to be an extension of the interior living room with intimate lighting and materials that provide comfort for all.
- The south edge gives preference to man’s best friend. A dog run and wash station anchor the south edge and provide a necessary amenity in a city where pets and their happiness take priority.

Image: Design Workshop
70 Rainey has transformed the Austin skyline, with Page as the design architect, and helped challenge the conventions by which residential tower amenity decks are designed and programmed. Giving preference to the user experience by highlighting local natural destinations and landscape typologies helped develop 70 Rainey’s perfectly curated amenities. The design connects both visually and physically to surrounding landscapes that create a one-of-a-kind experience residents treasure.




