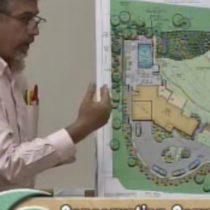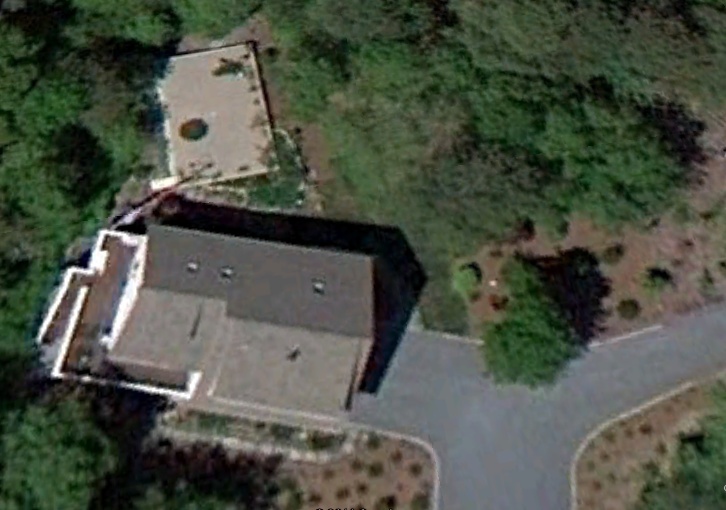Landscape Architecture for Landscape Architects › Forums › GENERAL DISCUSSION › Bottomless Sand Filters – Septic Systems
- This topic has 1 reply, 3 voices, and was last updated 14 years, 4 months ago by
 Andrew Garulay, RLA.
Andrew Garulay, RLA.
-
AuthorPosts
-
October 24, 2011 at 9:08 pm #159606
 Christopher ScottParticipant
Christopher ScottParticipantI was wondering how people are dealing with bottomless sand filters? Because they are somewhat problematic aesthetically! Want to hear some creative solutions. Sculpture gardens, potted plants, etc. Any info or resources would be helpful.
Thank you, Chris
Ads via Land8
Follow us:
October 24, 2011 at 10:26 pm #159611 Andrew Garulay, RLAParticipant
Andrew Garulay, RLAParticipantCan you be more specific? Are you talking about mounded systems or walled systems/ …residential?
October 25, 2011 at 4:29 pm #159610 Christopher ScottParticipant
Christopher ScottParticipantHi Andrew,
Specifically it’s a Advantex Treatment System with High Head Pump Chamber. This is a walled system. This system was chosen by the Engineer at this point we are just trying to deal with it! The sand filter is 32′ x 12′ exposed about 2′ above grade and the pump chamber is 11′ x 20′ it is also exposed about 2′ above grade. At this time we are trying to hide the pump under the covered porch providing access to chamber, etc. Our main issue is with filter itself. You can’t plant in it or anything large around it. Looking for creative solutions like sculpture garden or potted plants. Another option could be an alternative system type such as a geomat 3900 system, but again the proposed system is already permitted by the engineer.
I’ll give you a little more background info. The system is proposed for a existing residential property located within 50′ of the wetland buffer (note: existing house is within buffer zone including old septic system, it’s an old house).
Thanks again, Chris
October 25, 2011 at 10:36 pm #159609 Andrew Garulay, RLAParticipant
Andrew Garulay, RLAParticipantThey would not let you put a pumpchamber under a porch in MA. I’m curious as to why the pump chamber is so high,maybe boyancy in ground water is an issue?
I did a Zen Garden design for the top of a walled system five years ago. …. just raked gravel and rock formations. Then it was screened with various native plants to hide the concrete walls. The “garden” was visible from the second floor.It had an upside down floor plan to take in views of the salt marsh nearby. It was a Singulair system with a pump chamber. The soil absorption system was about the same size as yours is, but the walls had to be set back 5′ all aroung due to MA laws. That did make it easier to put vegetative screening closer to the wals.
I never saw it built as it was a pre-construction design and the design/build that I worked for did not get the build part of the job.
I decided to google earth it and it did get built, apparently

It looks like they added plants up top.My plan did not have any planting on top.
October 28, 2011 at 5:20 am #159608 Les BallardParticipant
Les BallardParticipantYou put plot plants on a board over a manhole cover maybe, or sink it below the level of a lawn, but for a larger size you can disguise it with a lightweight box, maybe in sections, that can permanently support the weight of what planting you fancy. Think semi-permanent but strong film sets.
Equally, you can add a fountain or gazebo with hard looking seating area, even a higher wall up steps with a fish pond in the fabric of the box but it all has to be removable for access or cleaning when and wherever that is needed. You get greenhouses now with strips of material, not glass, that are lightweight overall but run on rails so they are not technically permanent viz a viz planning permission – you tow them back and forth once a year maybe. One of those could still be practical in this usage but hide a multitude of sins.
Not too long ago folk would just add a folly but the expense today of a stone palladian temple to Venus, etc. or a lighthouse (lol) seems prohibitive. These days, using fibreglass often, a mix of pre-made pools or water features and even plastic but realistic looking statuary for the period/design of the home, seems a good bet. That said, the client may like astroturf on sand surrounding a trampoline for all the family that can be moved in 5 minutes. You can add plastic troughs rather than pots of smelly herbs in insulated boxes but they need the compost attending to, as well as the plants, about annually. Do not forget to allow for draining water and the weight of snow, etc. over winter in construction. Water is heavy and all pots, etc. have to be frost proof and insulated.
There is a nice road bridge near London that has trees planted on top to comprise a park for pedestrians across the motorway. Someone realised you can have quite big trees in little soil but. of course, yours may have to get moved and trees can be rather heavy lol though there is always bonsai. No harm with yard deep planting troughs though, taking “family” apple trees or other dwarf rootstock items, roses for making rose hip wine or stepover peach trees if you fancy but, a lot depends on what the client’s lifestle or ambitions/interests are. Have fun and I hope my input helps a little.
October 28, 2011 at 12:02 pm #159607 Andrew Garulay, RLAParticipant
Andrew Garulay, RLAParticipantThese are raised septic leaching systems that are heavily regulated. There are state health laws which vary from state to state. Rhode Island (where Chris is) is a neighboring state of Massachusetts (where I am) and more than likely has similar inluences and therefore similar regulations. We are not allowed to build structures over this type of structure, there is a minimum amount of earth cover (9″) and a maximun of 36″, plant cover can not be such that the roots will infiltrate the function of the system (pressure dosed perforated pvc pipe for even distribution), there has to be air exchange between the soil and atmosphere over the system, the bottom of the system must be 5′ above groundwater (and adjusted groundwater by calculations based on monitoring wells), because it is pressure dosed – there are several distribution valves rather one cover that access is needed to.
In addition to the generic state regulations, the specific system has design standards and technical specifications that are necessary both for function and warranty. Putting it simply, there is not much you can do over them.
What it all comes down to is a wall that sticks up out of the ground that you can’t build or plant on top of and what can you do to de-uglify it. Typically,it is to try to screen around it and try to make the top look like something other than a septic leaching area.
These are for environmentally sensitive areas where there is high groundwater and are typically a last resort for an on-site septic system in order to build or maintain a home adjacent to wetlands. No hideous raised system = no septic system = no house – then we get called to fix the aesthetics.
-
AuthorPosts
- You must be logged in to reply to this topic.


