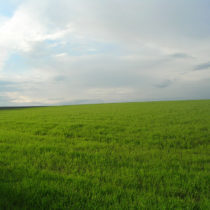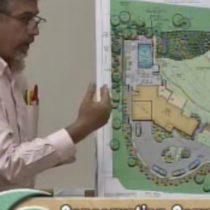Landscape Architecture for Landscape Architects › Forums › GENERAL DISCUSSION › CAD programs ?
- This topic has 1 reply, 16 voices, and was last updated 14 years, 4 months ago by
Matt Sprouse.
-
AuthorPosts
-
October 19, 2011 at 3:49 am #159664
 Chiara GoiteinParticipant
Chiara GoiteinParticipantDo you use CAD? if so please…help me with my assignment.i need to get a poll on different CAd programs and preferences.
1. Which CAD programs do you use ?
2. What are your favorite or most useful features ?
3. What do you like/dislike about the different CAD programs?
4. If you use several CAD programs, which do you like best ? Why?
thanks so much for helping out!!!
October 19, 2011 at 12:00 pm #159684Matt Sprouse
Participant1. Autocad 2009
2. tilemode.
3. the cost of the program
4. I’ve only used Autocad through my career by I have become increasingly interested in Bricscad and Vectorworks.
Good luck on your project.
October 19, 2011 at 12:39 pm #159683 David BarbarashParticipant
David BarbarashParticipant1. AutoCAD & Vectorworks, though I’ve used a few others in the past.
2. AutoCAD is the North American CAD standard and since it’s owned by AutoDesk, it has a robust suite of supporting software that it (mostly) integrates with (3D modeling, BIM, etc.). Vectorworks is as close as we LA’s have for a landscape oriented BIM drafting program, and while its rendering quality isn’t the greatest, it’s (built in) 3D modeling suite isn’t too shabby.
3. Because AutoCAD has such a massive user base, and since it’s cost of upgrade and re-training is so large, AutoDesk is forced to maintain outdated legacy systems and processes in their software. AutoCAD and it’s various flavors (Civil 3D, Land Development Desktop, Architectural, Revit, etc.) rely on plug-ins and cross compatibility is a major issue when sharing drawings between firms and disciplines. In order to keep AutoDesk’s many product lines separate and profitable, they seem to purposely limit advancements in their standard AutoCAD package and are instead making it more difficult for sub-contractors on a project to share work since each office may have been forced into a different software package.
4. I’m a Vectorworks fan for it’s ease of use and set-up, it’s fast and accurate take-off capabilities, and it’s basic 3D modeling. BUT I have to teach (and use) AutoCAD or one of it’s many variants so that my students are prepared for the market sector they will be entering.
October 19, 2011 at 1:53 pm #159682 Jordan LockmanParticipant
Jordan LockmanParticipant1. When we have to use CAD our office still has some licenses for Microstation. I have used a few CAD programs(Landscape Pro, Dynascapes, Autocad(multiple versions), Microstation). We moslty use the BIM program Revit in our office unless it is a overly simple project, than we may revert back to Microstation.
2. Not a big CAD fan. The smart objects in BIM make scheduling and managing a project much simpler.
3. Landscape Pro and Dynascape I used working for Design/build offices. They are cheaper programs with some positives, but are mainly made to create really simple drawings. Though Landscape Pro had a nice integrated photo sketching feature that came in handy when selling designs. Microstation did the job and works well with references and multiple linked files. Autocad is the most advanced and supported of the CAD programs.
4. Of the CAD programs AutoCAD worked the best. Again we are finding the BIM programs with smart objects really save time and are efficient.
October 19, 2011 at 1:58 pm #159681 David BarbarashParticipant
David BarbarashParticipantHow have you found Revit for landscape drafting & modeling? Have you found the software to be capable of handling the thousands of plant cultivars an office might use or the hundreds of different plants that may be used in a single project? Is the component system robust enough to deal with the variety of plant symbology (or not depending on firm style) necessary to create a CD quality planting plan? What about topography? How is Revit when it comes to tracking spot elevations and/or topo lines?
I’ve never used Revit in a production environment so I’m curious to see how well it’s worked for you. What kind of projects do you usually use it for?
October 19, 2011 at 2:21 pm #159680 Jeremy ProstkaParticipant
Jeremy ProstkaParticipant1. Autocad 2004
2. Multiple copy, fence
3. Compatibility between versions is always a problem
4. I’ve used Microstation in the past, which essentially is a drafting program as well with different commands for lineweights, layers, etc. Autocad seems more versatile, especially using it with Photoshop to render drawings.
October 19, 2011 at 2:26 pm #159679 Wyatt Thompson, PLAParticipant
Wyatt Thompson, PLAParticipant1. Autodesk Civil 3D 2011 and SketchUp
2. ACAD: Express Tools. SU: UI is easily customizable with Ruby scripts.
3. ACAD: like that it’s relatively easy to find answers (forums, etc) for how to do certain tasks when they are not readily apparent; dislike that certain tasks are not readily apparent in the existing UI, and directly related to that, how bloated the program has become as it attempts to cater to all users. Also dislike the high cost to upgrade. SU: like that it’s relatively inexpensive to upgrade and that there are so many great content providers (both free and paid); dislike that very complex models, even when modeled well, will sometimes crash the program.
4. If I could do everything in SU, I would. It has a simpler interface, a greater ability to customize based on my specific project needs, and I find it all-around easier to work with, despite the fact that I’ve worked with Autocad since Version 12 (almost 15 years). ACAD, however, is still the industry standard so file sharing straight from CAD is simpler, and some things, like plan and profiles and accurate earthwork take-offs are not as easy to produce in SU as they are with a more robust program like Civil 3D.
Can you explain more about what your assignment is? I hope you don’t need a scientific poll.
October 19, 2011 at 6:31 pm #159678 Tosh KParticipant
Tosh KParticipant1. AutoCAD (Civil 3D), Rhino, for some things SketchUp; have used Microstation in the past.
2. AutoCAD express tools, Rhino make2d (easy conversion to 2D drawings of perspectives and axons for rendering)
3. Lack of clean compatibility, file corruption between platforms; particularly between Revit.
4. AutoCAD b/c of its ability to play with others. Rhino for more robust surface modeling (terrain, etc)
October 19, 2011 at 7:49 pm #159677 Jordan LockmanParticipant
Jordan LockmanParticipantIt is a good not perfect system for the site portion of projects. The 3-d site stuff is a little cumbersome, but the auto scheduling and 3d families well make up for the extra time dealing with the difficult topo. It is also helpful to be in the same program as the Architects in my office.
Planting plans – we have done extensive customazation of the planting families to get it to work with multiple different plants. I have the planting families devided into trees, shrubs, evergreens, herbacious plant families then we have used instance paramaters for the different plant species and cultivar symbols.
Topography is not fast or user friendly, each update gets a little better, but it still takes a long time to get the topography to be super accurate. It is not a program for doing grading plans, but it works well for site layout and planting design cd’s.
All of my projects are generally in conjunction with a building that the Archs in my office are designing. So the site portions are not the stars of the project. Revit handles landscape just fine in this situation.
October 19, 2011 at 8:40 pm #159676 Jason T. RadiceParticipant
Jason T. RadiceParticipant1. AutoCAD
2. Ability to rotate/align hatch patterns and command line input
3. Like – Universal compatibility among all platforms and it’s a blank slate (you can do pretty much anything and control your workflow) Dislike – cost, sometimes buggy, and the constant reworking of the interface rather than expanding capability and efficiency.
4. I also like Land-FX, although I don’t really need it now (when I get back to landscape plans, it will be a must have), as well, Vectorworks is very appealing as a nice all-in-one solution.
October 20, 2011 at 7:05 am #159675 idaParticipant
idaParticipant1. Rhino 3D, Autocad
2. In Rhino I can do 3d modeling, cad plans, and sections within the program. It can import/export dwg files and maintain the layers, lineweights, styles, text, etc
3. Rhino functions very much like Autocad and you can even use the same shortcut commands, though it can’t handle large dwg files. After the concept phase, I switch to Autocad
4. Rhino 3D because it runs efficiently like Autocad with the added bonus of easy 3d modeling
October 20, 2011 at 11:33 am #159674 Andrew Garulay, RLAParticipant
Andrew Garulay, RLAParticipantAutocad LT 2008 in my own business, Autocad 3d companion 2009 in the engineer’s office.
I’ve been using Acad professionally for 12 years and everything else that I try makes me want to stay with it.
Reasons: so many tools for drawing management and so many tools in general that I use by rote which keeps productivity high.
The Intellicad programs are behind or different on a lot of that and some things just don’t work the same way.
I’m very interested in Land FX and will look into it closely next time I upgrade, but I will need either Intellicad or regular Acad to run it. I’d likely go with Icad for cost savings, but I might also keep current with Acad LT for most of my drawing.
October 21, 2011 at 5:11 am #159673 Chiara GoiteinParticipant
Chiara GoiteinParticipantTHANK YOU ALL SO MUCH FOR YOUR REPLIES
October 21, 2011 at 12:32 pm #159672 David BarbarashParticipant
David BarbarashParticipantThanks, that’s what I figured from my limited messing around with Revit. I wonder if anyone has counted the number of “customization time” it takes to get a LA office up to speed with Revit or Civil 3d (or Vectorworks Landmark)…
October 21, 2011 at 3:12 pm #159671 Kellan VincentParticipant
Kellan VincentParticipantI use/have experience with: AutoCAD with LandFX, Vectorworks Landmark, Sketchup
BIM, site modeling, smart planting tools, ability to switch between 2D and 3D within a single file
AutoCAD is pretty standard and pretty easy to grasp once you know the commands but to me it remains a bit dated with very limited 3D abilities. Sketchup is great for very quick modeling exercises but quite buggy with only so-so renderings out of the box. Vectorworks has a steep learning curve but has some powerful capabilities.
While AutoCAD and Sketchup have their place, I use Vectorworks almost exclusively. Its a powerful system with some great customer service behind the company. The digital terrain model tools and smart planting tools are indispensable. Very nice to be able to go from a 2D plan to a rendering quickly.
-
AuthorPosts
- You must be logged in to reply to this topic.


