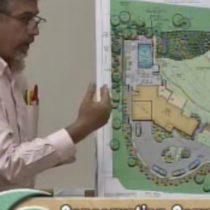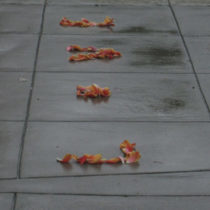Landscape Architecture for Landscape Architects › Forums › GENERAL DISCUSSION › Can you suggest a different material?
- This topic has 1 reply, 10 voices, and was last updated 14 years, 11 months ago by
 Chuck B. Edwards.
Chuck B. Edwards.
-
AuthorPosts
-
February 3, 2011 at 11:19 pm #165319
 Andrew Garulay, RLAParticipant
Andrew Garulay, RLAParticipantWe also used to screw on redwood 2×6 vertically to face PT ties and then cap them with a wider redwood board. The question is at what point do you just change it to an all wood set of steps?
We also used to make slabs of 6×6 PT ties and then over lapping them. I t was good for a three or four foot wide set of steps that curved, but would be pretty costly in an 8×4 set like that.
The hardest part of landscaping in Moscow is that, like anywhere, landscape is usually determined by keeping up with the Jonses. The problem there is that the Jonses have PT ties and gravel as the norm, or Keystone with fire engine red concrete pavers as the high end. It is pretty hard to get someone to believe that they should be the first to spend three times as much for a nicer material. …especially when they are in the highest end neighborhood with a t-111 sided house hiding behind a garage with a 16′ door with a bright white concrete driveway in front of it.
I tried to get my boss out there to do walkways and patios with natural stone. We wound up with 1/2″ thick stone that flipped around when you walked on it because no one understood why they should bring in inch and a half to two inch stone. The consensus was intantly that natural stone was no good insted of realizing that the problem was about being cheap.
February 3, 2011 at 11:59 pm #165318 jennifer BlochParticipant
jennifer BlochParticipantanother option:
you could pour concrete (integrally colored) for the risers and retaining edges. it would cost more than the wood (maybe) but it would never rot out and it costs less than stone and looks better than those stone-wanna-be-paver-systems like keystone. the longevity factor might make the case for the investment.
You could do unfinished concrete, leaving the grain from the form boards – this decreases labor cost. There’s not that much material there (concrete-wise) so the majority of the cost would be in labor…
February 4, 2011 at 12:26 am #165317 Jonathan Smith, RLAParticipant
Jonathan Smith, RLAParticipantDon’t put yourself out.
February 4, 2011 at 12:51 pm #165316mark foster
ParticipantJonathon,
The info you requested is on my folio page –“my pictures” (I couldn’t get it to size appropriately here).
I also included some photos of material options to timbers which we have done. There is an explanation of all on my comment wall. Let me know when you have seen them, so I can take them down (especially the embarassing section detail!! Akk!)
February 4, 2011 at 5:36 pm #165315 Jonathan Smith, RLAParticipant
Jonathan Smith, RLAParticipantThanks, Mark. I get it now.
February 8, 2011 at 12:02 am #165314mark foster
ParticipantAndrew,
You can solve the “thin stone” issue by adhering the stone to concrete– even in “dry lay” solutions, this can work if you get the process right. Too many geeky discussions about it, but we have done it.
Mark
March 16, 2011 at 4:59 pm #165313 Jonathan Smith, RLAParticipant
Jonathan Smith, RLAParticipantSo, how would you support a cor-ten wall? Tie into a reinforced footing? Deadmen?
March 16, 2011 at 6:23 pm #165312 Brittany AndrewsParticipant
Brittany AndrewsParticipantBrick with Zoysia?
March 16, 2011 at 9:59 pm #165311 Jonathan Smith, RLAParticipant
Jonathan Smith, RLAParticipantI’m talking about anchoring it laterally to prevent overturn.
March 17, 2011 at 3:24 pm #165310mark foster
ParticipantJonathan,
We used rolled steel with stakes (3/8″thick x 8″ ?) to make steps (with grass) once, but used it in a curilinear design–running the steel back into the slopes. The curves helped it keep it’s shape and prevent overturn. I remember it was pretty quick, but we did have slight settling issues several years later (of the fill soil itself–not the steel). With clean gravel this process should be easier and more successful.
The only trouble with steel is the small dimension of the edge–if there is any settling, there is a thin edge of steel to trip over, unlike timber which is wide enough to “read” as a tread.
March 17, 2011 at 4:31 pm #165309 Jonathan Smith, RLAParticipant
Jonathan Smith, RLAParticipantThanks, Mark. I’m thinking now of pouring a footing, building a CMU wall for a backing and fixing the steel to the wall. This way I can get away with thinner steel and still maintain the structural integrity of the wall.
I welcome any further ideas…
March 17, 2011 at 5:32 pm #165308mark foster
ParticipantThat will work. I have been working with dry stack stone walls, using veneer stone with cmu’s as structural backing, for a while and it does work on low walls and steps–it should work with steel too.
I don’t even use the cmu’s– I just use regular concrete block and install the same as cmu’s–much less expensive.
March 18, 2011 at 1:47 am #165307 Jonathan Smith, RLAParticipant
Jonathan Smith, RLAParticipantAh! No footing or rebar! Beautiful!
March 18, 2011 at 10:12 am #165306mark foster
ParticipantExactly. As long as you follow the principles of gravity walls, which low cmu walls are, (compacted base, clean isolated stone behind, lots of water tranfer) it will work great..
There are some expansion/contractions issues with steel on masonry. The fastening needs to be a little bit loose–kind of “hanging” it, rather than a tight mount–another reason to use it in a curvilinear layout (especially with flat rolled steel).
-
AuthorPosts
- You must be logged in to reply to this topic.


