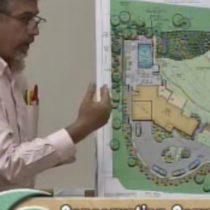Landscape Architecture for Landscape Architects › Forums › SUSTAINABILITY & DESIGN › Curb Cuts to Bioretention
- This topic has 1 reply, 6 voices, and was last updated 15 years, 9 months ago by
 Wes Arola, RLA.
Wes Arola, RLA.
-
AuthorPosts
-
May 20, 2010 at 9:01 pm #169564
Chad Shaw
ParticipantSearching for feedback/examples/details/etc….Currently designing a bioswale between parking/drive lane w/ curb cuts allowing runoff to enter. Anyone have any suggestions on spacing between cuts, dimensions of cuts, concerns regarding erosion at inlet, etc.? Thanks
May 21, 2010 at 2:53 am #169569 Wes Arola, RLAParticipant
Wes Arola, RLAParticipantYou could go completely curbless and sheet flow into planting which will reduce the concern for erosion through certain strategically placed “inlets” unless you are trying to hold grade in some areas…Another interesting thing to think about it a plant list or materials as far as a detail for infiltration and treating the run off. Good luck! Interesting discussion
May 21, 2010 at 4:32 pm #169568 Geoffrey CampbellParticipant
Geoffrey CampbellParticipantState Highway has a detail for curb cuts, with a concrete flume -ish thing. But this, as said before, will concentrate the flow and then you have to look at putting in rip rap or some other energy dissipation device, which may not be attractive. A depressed curb, will allow sheet flow and still maintain edging for pavement. On parking spaces though you’ll need wheel stops. How do you plan to transition from pavement to biofiltration surface? 3:1 slope, mini-walls? That always seems to be the trickiest part because of the surface area you need vs. free-board and wall ht.? 3:1 slope is gonna eat up lots of real-estate that could have been used for surface infiltration while a curb wall could be a safety hazard and depending on how tall it is could require an ugly guard rail. The 3:1 slope however is good for pre-treatment if its’ turf or something comparable. Love to hear how it goes. Good luck.
May 22, 2010 at 2:41 am #169567 ChristaParticipant
ChristaParticipantI know Portland, OR has installed several different types of curb cuts, both as a part of new construction and as retrofits. Someone there could be a great resource for dimensions, etc. I have attached a few photos of one of their projects. Good luck!
May 23, 2010 at 12:37 am #169566 Andrew Garulay, RLAParticipant
Andrew Garulay, RLAParticipantThose are interesting inlets. Thanks for sharing the pictures.
May 24, 2010 at 12:31 am #169565 Chris WhitisParticipant
Chris WhitisParticipantPortland does a great job of creating individual cells that daisy chain together with each cell having an inlet and an outlet. Most of their examples are on pretty shallow grade, though and street in the St. John’s area outside Portland was a bit steeper and you can get a feel for the spacing of the inlets. The most typical inlet erosion protection we’ve seen has been large (2-3″ or larger) pebbles. We’ve tried a paver baffle that has the pavers raised at differing heights to try and break the flow as our MPW was not receptive to loose stone from a vandalism standpoint.
Portland’s BES has a good management manual with curb inlet details. Check out Appendix G for the download. Haven’t looked into it to thoroughly to see if they’re recommending any minimum spacing requirements. Spacing would be dependent on how much area you’re trying to drain and I’d err on the side of more inlets than not.
Portland BES Stormwater Manual
Here are some additional images of various green streets via sitephocus.com.
Green Streets -
AuthorPosts
- You must be logged in to reply to this topic.


