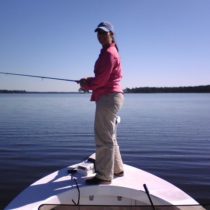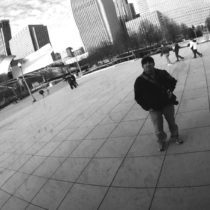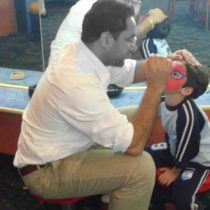Landscape Architecture for Landscape Architects › Forums › PLACES & SPACES › Dual use – parking lot / plaza
- This topic has 1 reply, 5 voices, and was last updated 15 years, 7 months ago by
 Roland Beinert.
Roland Beinert.
-
AuthorPosts
-
March 12, 2009 at 3:00 pm #174802
 Myriah McMahan ShewchukParticipant
Myriah McMahan ShewchukParticipantI’d love to see / hear about projects designed as a parking lot that also served a dual use as a pedestrian plaza (i.e. parking during business hours and open public plaza in evenings, weekends, etc.). Please post photos, locations, details (how was universal accessiblity addressed, etc?)
Thanks!
MyriahMarch 12, 2009 at 6:03 pm #174809 Roland BeinertParticipant
Roland BeinertParticipantI got interested in parking lots that served other functions at one point,but I had a hard time finding any examples. There was a book that might have been about it, but it was out of print and impossible to find used. The closest thing you might find information on is the dutch woonerf streets. They can incorporate everything from parking to playgrounds. Here’s a link: http://www.livablestreets.com/streetswiki/woonerf
March 13, 2009 at 2:24 am #174808 Chris WhitisParticipant
Chris WhitisParticipantAs Roland mentioned, the woonerf concept is definitely one to look into as they combine multiple transportation modes in a single corridor or space. Additionally, Europe doesn’t seem to have the segregation of pedestrian/ vehicular in their urban areas as there’s a greater respect for the pedestrian.
Here’s a few pages of photos of images at sitephocus.com for your reference…
Woonerf search
Some of the images are more plaza than traditional woonerf.Undefined plaza in Girona, Spain
One of the only examples I’ve seen in the US and came to mind was in Pioneer Square, Seattle.
Occidental AvenueThis is also more of an alley/ mews in Portland that’s less usable plaza and more just through-space.
Irving Street – Middle of page on rightHope these help.
March 22, 2009 at 8:16 pm #174807 Roland BeinertParticipant
Roland BeinertParticipantI hope the woonerf stuff helped.
In theory, I guess if a parking lot were used for more than one purpose, the design would depend on several things. What other uses the parking lot would have would probably be one of the most important. The surrounding land uses would be just as important, since that would determine who would be using the space when there weren’t cars. The size of the parking lot would be a factor. I’ve always wondered about why huge mall parking lots have to be entirely paved over, when most of the lot won’t be used except on holidays. I mean, you can park a car on lawn as long as you don’t do it too often and have the right base for the lawn. Here’s a link to a parking lot project in Janesville, WI that uses grass areas for parking: http://www.madisonenvironmental.com/project_GreenspaceParking.htm
It’s also useful to remember that parking lots are used for other purposes, even when they aren’t intended to be. Skateboarders use them around here in Boise. I’ve seen them used for festivals and farmers markets, as racetracks, and for tail-gating. Take a look at what people are already doing with parking lots, whether they are designed to be used that way or not, as that might be the key to the whole question.
Hope all that helps.March 26, 2009 at 5:58 am #174806 HUSSEIN KIWANParticipantMarch 26, 2009 at 5:59 am #174805
HUSSEIN KIWANParticipantMarch 26, 2009 at 5:59 am #174805 HUSSEIN KIWANParticipantMarch 26, 2009 at 5:59 am #174804
HUSSEIN KIWANParticipantMarch 26, 2009 at 5:59 am #174804 HUSSEIN KIWANParticipantJune 18, 2010 at 9:27 pm #174803
HUSSEIN KIWANParticipantJune 18, 2010 at 9:27 pm #174803Larry T. Short
ParticipantI am working on a new urban residential project which has a private parking area below grade, but open air and ventilated. I would like to partially satisfy the Towns recreational square footage requirement by overlaying on the drive loop a running track for residents. I anticipate putting a running surface of some type over the concrete. Can someone help me with this? Also, I’m looking for other ideas for the common areas which could have dual use for other recreational activities.
-
AuthorPosts
- You must be logged in to reply to this topic.


