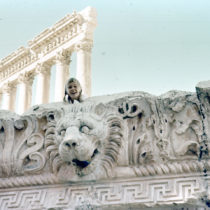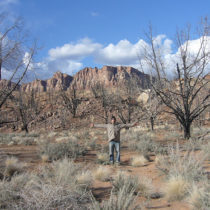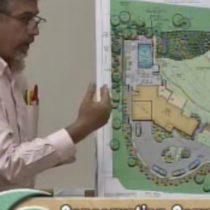Landscape Architecture for Landscape Architects › Forums › PLACES & SPACES › Enough with the Sinuosity already! Santa Monica park designed by James Corner Field Operations
- This topic has 1 reply, 9 voices, and was last updated 14 years, 11 months ago by
 Eric Gilbey.
Eric Gilbey.
-
AuthorPosts
-
March 10, 2011 at 12:46 pm #164302
 Jason T. RadiceParticipant
Jason T. RadiceParticipantWell, we’ve seen this before, and I for one am getting tired of this style of design. The overly exagerated artificial topography, a hierarchy of multitudinous pathways, and the “shaggy nativist” plantings just does not seem to be approporate for its context.
The dendritic layout of the sidewalks gives too much structured choice to the pedestrian. The overly-complex routes that don’t really go anywhere can create confusion and discomfort, as well as taking from much needed contiguous green space. The topography so close to the pathways will limit long-distance vision and can feel closterphobic if not scaled correctly. The other images really do not look “attractive” for an urban park in the middle of downtown, and for something that is supposed to be a “Central Park,” it seems inappropritate. Where is the open space? As well, the meadow planting combined with rapid changes in topography leads to safety concerns, especially at night. There also seems to be a lack of structured gathering areas, the whole thing is sidewalks.
This design is in Corner’s “Wash” style meant to mimic the paths water carves into stream beds. He used this same design feature on part of Fresh Kills. To me, it already seems dated.
http://laist.com/2011/03/08/santa_monica_has_designs_on_their_o.php?gallery0Pic=1#gallery
March 10, 2011 at 1:06 pm #164312 Eric GilbeyParticipant
Eric GilbeyParticipantThis would actually be really cool if those turf areas were community garden plots…oh wait this is Santa Monica….never mind.
March 10, 2011 at 2:43 pm #164311 Trace OneParticipant
Trace OneParticipantlots of food for thought, Jason..thanks for posting..
funny – one of the profs at Penn from the Delta Group told us to never design two paths going in the same direction..
that was one ‘rule’ I found to be completely incorrect, in real life..(Delta Group was better at engineering..) People like to travel at different paces, through different landscapes, altho they may be going to the same place, or same direction..
this design, however, is way beyond that..
interesting..
March 10, 2011 at 2:48 pm #164310 Jason T. RadiceParticipant
Jason T. RadiceParticipant“When you come to a fork in the road, take it” – Yogi Berra
March 10, 2011 at 3:17 pm #164309 Bob LutherParticipant
Bob LutherParticipantHey cool piece of art for the guys in the Good Year Blimp to look at as they take shots of Santa Monica for the Lakers game on TNT. I love aerials like the one you posted as nobody will ever see that visual. Not a favorite of mine either, seem like something else could fill the space better than 50 paths to nowhere.
March 10, 2011 at 3:57 pm #164308Pat S. Rosend
ParticipantI have to say this is certianly an example of Hyper Design. I think they could cut back a bit on the paths.
This view is not really an acurate vision of the plan view. Clicking thru the link provides some interesting views.
I don’t like the town square at all.
March 10, 2011 at 5:35 pm #164307 David J. ChiricoParticipant
David J. ChiricoParticipanthttp://www.smciviccenterparks.com/
I went to the link above, and there are pages and pages and pages of community input, workshops and presentations with hundreds of neighbors working on the concept back to July 2010.
Interesting to say its confusing, uncomfortable, inappropriate and unsafe with that much input.
Why is it that if the site was designed by community input, and the people who want to use it, and it works for them, its not a successsful design?
March 10, 2011 at 10:22 pm #164306 Albert CParticipant
Albert CParticipantWhere can you throw a frisbee?
March 10, 2011 at 11:11 pm #164305 Andrew Garulay, RLAParticipant
Andrew Garulay, RLAParticipantIt is so easy to manipulate community input, pre-program a path for it to folloe, interpret the input such that it agrees with your pre-conceived output. We had a joint class project with architecture students when I was in school. We had the usual routine, students divided into groups focusing on certain aspects, the public goes from table to table for dialogue, and the sticker boards where the public is polled on their prioriries. (Elk City, Idaho – no zoning, no building code, kids move away when they go to high school 60 miles away).
We went back to the U and had a discussion the next day. Everything was focused on bringing in tourism. I happened to live in a “city” of 529 people at the time (Deary, ID) and I paid attention to what the people in Elk City were saying rather than where they put their stickers. I was shocked by what the professors and students had concluded that those citizens wanted. I spoke up and said that I got the distinct impression that they did not want to attract tourists. The architecture professor snapped “what meeting were you at!” when I said it. Three weeks later she got the same response from the people we presented to – “whatever gave you the idea that we want tourists showing up?”.
The big notices on the doors of every business in town said “Earth Firsters Not Welcome!” and if she went in the bar after the first meeting like I did, she would have hit her head on the noose with the same note on it as I did when I went through the door. If she ate breakfast in the local greasy spoon ike I did, she may have had someone say to her “you here to bring us more tourists? Get out the guns” like someone said to me.
But, nope, we had public input that told us everything we already knew before we got there and the students learned the right way to gain public input.
March 11, 2011 at 2:00 am #164304 Jonathan J. BobParticipant
Jonathan J. BobParticipantJason,
You are forgetting the major tenet of modern/contemporary design…”coolness over function”
March 11, 2011 at 4:43 pm #164303 Jason T. RadiceParticipant
Jason T. RadiceParticipantLike Andrew said, it can be relatively easy to manipulate the community input process. It is done all the time. All it takes is a silver tongue and the following process.
1. If you are a dragon-blooded design warlock such as myself, you already know the design before you put pen to paper (I don’t need to do endless drawings to develop concepts after using my analysis process). You will always work towards that concept. This was evident in the early presentations in Field Operations’ presentations. They already knew what they were going to do.
2. You generate other “lesser” concepts or work backwards to derive alternates to your “preferred” plan. This way, you can take small bits and pieces as well as relevant community input to “massage” your design. BOOM, community input.
3. You include people in charettes and surveys and public presentation sessions to give them a sense of involvement so they will be less objectionable to what you are proposing. Mind you, you need to explore pretty much any option the group may come up with an intelligent reply to confirm or deny its inclusion in your design. Being able to think on your feet helps. The surveys are almost always skewed to have “subjective” content that public generally does not know about (hardscape quantification). Remember, they are not trained professionals, have no real sense of scale (especially with drawings), and the opinions of other design professionals end up diluted in the survey. As with political surveys, the questions can be contrived to result in the desired answer, and usually are. One plus for us, the public generally trusts the designer if they sound intelligent on the matter and are mostly willing to trust our opinion. (see Witold Rybczynski’s book Last Harvest for a great read on the process of development…having been in that part of the profession myself for many years, it is spot on)
4. You gradually reveal alterations based on some of the public feedback to your final concept that you intended to include all along.
While the public does indeed have some input, it is usually guided and minimal, at best. I find the most valuable input to actually to come from younger children (under 10) because they really have no preconceptions of what a design should be, and you can get some wild ideas out of that. Adults…not so much. “Make it like this” or “you really need that” or the always “that’s ugly” because they either don’t want the project (NIMBY) or their idea is dismissed. Mostly, this is because they really don’t know what they are looking at. The plans are all but indecipherable by most, and we all know how manipulated the sketches or renderings are to portray a “best case” scenario. Mostly, the finished project looks nothing like the drawings, especially if they are the overstylized renderings that seem to be popular nowandays. Remember, trees cover up mistakes (hand renderers will remember this one)!
In this case, If the community wanted REAL input on the design, then they would have input BEFORE the concept phase and before Corner was chosen. Because Field Operations was selected as the SOLE designer on the project and was the only firm to generate concepts, the City Council already knew what they wanted. Real input would have come before a firm was chosen, either a competition or the creation of one concept from several different firms. The City Council could have also put together a presentation of different design styles and gotten feedback before asking a firm to apply their design style.
Lastly, we all know that design by committee is designing for mediocrity, and I appreciate the bold design of Field Operations, that’s what they were hired to do. I don’t like it, but I do appreciate it. This WAS NOT community based design. While I applaud the large scale involvement of the community, its importance is oft overvalued and overhyped. Remember, we get PAID to design, that is our job, and for many, our life. Community involvement CAN inform if performed correctly (see Walter Hood), and the result can be something unique and quite wonderful. This particular design could be anywhere, it’s at least in TWO designs now on opposite coasts.
Great discussion with some good points everybody! This is why I keep coming here.
-
AuthorPosts
- You must be logged in to reply to this topic.



