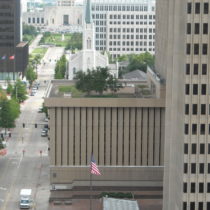Landscape Architecture for Landscape Architects › Forums › DETAILS & MATERIALS › material for rooftop design
- This topic has 1 reply, 4 voices, and was last updated 16 years ago by
 Richard Longman.
Richard Longman.
-
AuthorPosts
-
February 23, 2010 at 3:10 pm #170832
Ridzuan Sa’ari
Participanthello guys, i really need an advice here. im doing a rooftop design right now. the rooftop at the site used a metal deck kind of roofing. so im trying to propose a grating to hold the layers of green roof that i want to propose up there, but cant find the good material to replace the concrete slab coz the building could not afford to bear more weight of the concrete slab. i try to propose a fiberglass but is it can last long and is it durable enought?
February 23, 2010 at 5:56 pm #170838 Richard LongmanParticipant
Richard LongmanParticipantRidzuan, what type of building is this roof on? In most structural designs the concrete slab adds rigidity to the structure and some roof designs, called composite designs, use the concrete as a structural diaphram to transfer loads to the columns.
Also, is water tightness important to the use of the space below? Does the roof now have roof drains?
Can you give a better description of the structure and its uses?
February 24, 2010 at 1:17 am #170837Ridzuan Sa’ari
Participanthye richard, sorry but im not sure wht is d best terminology tu be used to describe it to u, here i uploaded the image of the rooftop
February 24, 2010 at 1:19 am #170836Ridzuan Sa’ari
Participantwhat i have in mind was to put a decking on top of the concrete wall and take off the old metal deck roof
February 24, 2010 at 1:49 am #170835 Jason T. RadiceParticipant
Jason T. RadiceParticipantIf the weight tolerance of the roof is that close, I would not put a green roof on the building. Even with lightweight growing medium, the wet weight of the medium, and any water retained/percolating sounds like it would be too much for the structure and have an adequate safety margin. You might want to talk to a structural engineer to see just how much weight the structure can handle, always a good idea when doing a retrofit.
February 24, 2010 at 2:25 am #170834 Richard LongmanParticipant
Richard LongmanParticipantRidzuan, I’m going to agree with Jason about consulting a structural engineer. I can’t really tell anything about the structure from the photograph. I don’t see any method of drainage on the roof and can’t tell where the concrete deck is your talking about. Is the concrete under the metal roof?
February 24, 2010 at 2:44 am #170833 Nicholas PuglieseParticipant
Nicholas PuglieseParticipantagree with everybody consult a structural engineer
-
AuthorPosts
- You must be logged in to reply to this topic.


