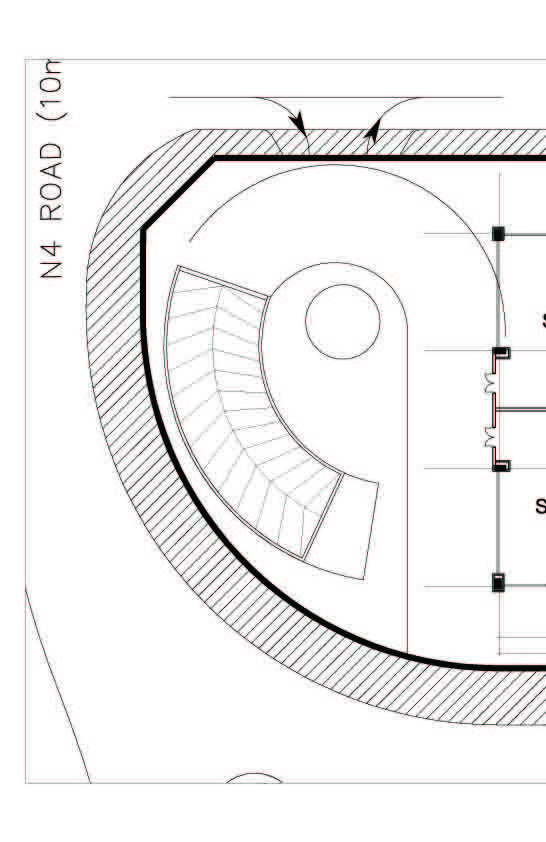Landscape Architecture for Landscape Architects › Forums › DETAILS & MATERIALS › PAVING ADVICE- CURVED SIDEWALK
- This topic has 1 reply, 2 voices, and was last updated 8 years, 7 months ago by
 Mark Di Lucido.
Mark Di Lucido.
-
AuthorPosts
-
June 30, 2017 at 9:35 am #150883
 Joey DonovanParticipant
Joey DonovanParticipantCan anyone help me out? I have to make some paving decisions but this isn’t my usual area of expertise. Trying to choose an pattern for sidewalk (likely to be based on standard 600 x 300mm concrete slabs i.e. 2 x 1 ft) but I’m confronted by this big curve in the sidewalk.
The sidewalk is 4 metres across, and this curve follows a radius of 25 metres (on the inside).
AS I say, streetscape is not my area and I’m keen to receive any feedback from you experienced Americans! Apologies for the metric, just read “metres” as “yards” (yes, I know metres are slightly bigger but hey ho).
*EDIT: I did of course mean that yards are smaller than metres (see responses below)
June 30, 2017 at 5:01 pm #150885 Mark Di LucidoParticipant
Mark Di LucidoParticipantA standard concrete slab is 1’x2’ in your neck of the woods—who knew? Are the ‘slabs’ prefabricated (think big pavers)? Smaller, discrete sections of concrete (slabs) in a sidewalk setting would have more of a tendency to heave, crack, subside, etc. in different directions making for a sidewalk that may not meet Americans with Disabilities Act (or perhaps your region’s equivalent) but that’s another story.
Here, sidewalks are almost always poured-in-place, with the poured size as large as possible to help prevent the large cracks and grade changes mentioned above, plus it’s more economical. Construction and contraction joints are included in the design to control cracking, and scoring joints are added for aesthetic effect as well as crack control. In the downtown area of my city the standard minimum width is 5’ so the score joints would be at every 5’ and the construction joints at about every 20’—there’s more on this in Architectural Graphic Standards and Landscape Architectural Graphic Standards.
If you’re not limited to the 1’x2’s and can ‘pour’ the sidewalk you could ‘celebrate’ the sidewalk’s radius by having the concrete slab’s joints radiate from the center point (centre for you) of the big curve, with the score joint spacing equal to the sidewalk width and construction joints at approximately every 8 to 12 metres.
If you’re stuck w/ the 1’x2’ size my first suggestion would be to realize that most people will never see whatever pattern you come up with from your vantage point (plan view) unless the building is a high-rise and they have nothing better to do than stare down at the ground. In my experience, concrete sidewalk patterns aren’t usually noticed unless they’re strikingly good (or bad). Of course coloured pavers are another story. If labour isn’t prohibitively expensive, your installer can use a concrete saw, and there’s no other design logic to complement, I’d consider a geometric pattern such as herringbone. If you have the flexibility to alternate colour in the ‘slabs’ consider other patterns like basketweave, argyle, etc.
And to set the record straight: one yard = 36”; one metre = 39.37”
July 3, 2017 at 1:36 am #150884 Joey DonovanParticipant
Joey DonovanParticipantHi Mark thanks for your reply! Plenty of food for thought, thank you for taking the time out to write such a thorough response.
Since you asked, pavers are pre-cast. the 600 x 300 mm size is but one of several standards, 600 x 600 square and 600 x 750 are also common. In Vietnam 300 x 300 mm terrazzo units are also very common!
Interesting that poured concrete paving is common for sidewalks in US. Thanks again!
-
AuthorPosts
- You must be logged in to reply to this topic.



