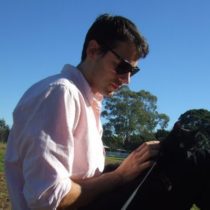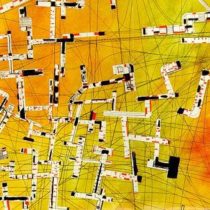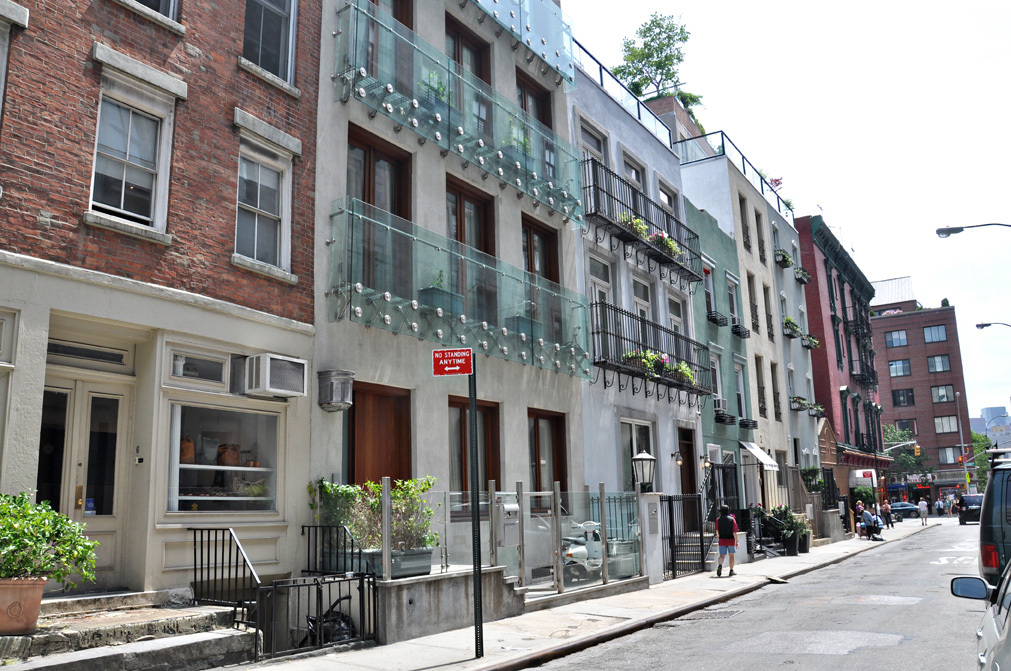Landscape Architecture for Landscape Architects › Forums › GRAPHICS › Using Revit & Photoshop for Perspectives
- This topic has 1 reply, 8 voices, and was last updated 14 years, 11 months ago by
 Thomas J. Johnson.
Thomas J. Johnson.
-
AuthorPosts
-
March 12, 2011 at 6:22 pm #164189
 Darrell V. OliverParticipant
Darrell V. OliverParticipantI welcome anyone/anybody’s contribution on how you/your office uses Revit and Photoshop (or other software packages) together to generate sexy perspectives. Interested in using an existing condition photograph of the site, placing the modelled building along with proposed hardscape/landscape. Want you to share “how you do it”. All helpful comments/suggestions appreciated in advance.
March 12, 2011 at 8:16 pm #164206 Thomas J. JohnsonParticipant
Thomas J. JohnsonParticipantFor “sexy” perspectives I like to use a lot of silhouettes of curvaceous women in various seductive poses… it really helps to sell the design, when you can distract the client from the design it self… if you can, place the figures behind frosted glass, fabric screens or sheets of water. Those elements really set the mood…
Ok, seriously though… if you’re designing in revit, it’s in 3D, so why do you want to bring it into 2D? Is there something significant off-site that you want to preserve in the photograph?
If you really want to mock it up in your site photo…
Get the perspective in Revit close to the site photo – print to pdf. Drag it into your site photo. Scale it so that it looks right. Bring in your entrourage (trees, shrubs, turf, people, lights, etc) Make a pretty collage…It’s not going to be spot-on accurate but you can get close… you can also run scripts while you’re in photoshop to make it all consistent looking…
Alternately, you can can bring your building into the photo, print it 18×24 and draw in your landscape by hand… scan in your drawing… lay it on top of your photo/building…delete the paper, leaving the hand-drawn landscape on top of your picture/building…
Or you could print the photo with the building and entourage in it and trace/render the whole thing to give it a hand-drawn look… or due water color over light pencil work…
http://www.cadalyst.com/aec/bim-and-visualization-part-2-1-2-3-revi…
http://www.rjavanhethof.com/revit/
http://artlantisthai.com/plugrevit.htm
Funny that Kiley could manage just fine without all of our technology… do we create headaches for ourselves by making things over complicated…export this to that… import it here then export it there and do the hokey pokey with your left foot in and your right foot out…
March 12, 2011 at 8:29 pm #164205 Darrell V. OliverParticipant
Darrell V. OliverParticipantThanks for your comments Thomas!…and point well made as to what one of the greatest landscape architects of all time would do, and did. And thinking about it, Kiley did just fine.
March 13, 2011 at 3:57 am #164204Anonymous
InactiveI start my designs in AutoCAD, and then I build them 3 dimensionally in SketchUp. Once I have the SketchUp model I then decide what the best view and shadow pattern works best for what I’m trying to feature. Occasionally I’ll render the model in SketchUp or Photoshop, but I usually trace the selected view and render it by hand. I just like the look (and so do a lot of Clients) of hand drawn renderings. If I need to have a glitzy photo-realistic image, I’ll farm that out. I’d rather spend that time on design.
March 14, 2011 at 1:54 am #164203 Darrell V. OliverParticipant
Darrell V. OliverParticipantGreat info and thanks for sharing Craig!
March 14, 2011 at 1:55 am #164202 Darrell V. OliverParticipant
Darrell V. OliverParticipantVery humorous. Thanks for sharing your graphic process Henry!
March 14, 2011 at 10:16 pm #164201 Ryland FoxParticipant
Ryland FoxParticipantsend to studio max and render
March 17, 2011 at 2:42 pm #164200 Kody SmithParticipant
Kody SmithParticipantI find it too time consuming to waste time using a complex modeling program and rendering engine to create the perfect scene with correct lighting, materials and landscape. Often rendering times can take some serious time and if you don’t like it, you make a minor tweak and wait again….Rather I produce a quick skecthcup model (if needed for scale and more difficult perspective) and then render in photoshop. Sometimes I just use an existing image and work directly overtop. I prefer to create the lighting by eye and over exaggerate when possible. Occasionally if the architecture is designed and already modeled I will use Vray (takes 10 minutes) to export and then import that into Photoshop. Usually I just fake in the architecture from collaged imagery. Below are some examples.
March 17, 2011 at 4:27 pm #164199 landplannerParticipant
landplannerParticipantVery nice work Kody. Can you briefly outline your steps from the SketchUp model and the rendering techniques methods you use for Photoshop for the ones on the right ?
March 17, 2011 at 4:29 pm #164198 landplannerParticipant
landplannerParticipantFor instance, how and where do you get your architectural skins for the sketchup buildings and how do you apply them ?
March 17, 2011 at 4:45 pm #164197 Kody SmithParticipant
Kody SmithParticipantIn the bottom image above you can see the general massing and scale of buildings. I would then find architecture to place onto this face. I try to find high res images of architecture and other items and then distort them to fit the perspective. When using architecture its best to find clean facades without obstructions, such as trees and utilities. Here is the original image used to create the left portion of the architecture in the second image. It was close to the perspective, but it still took a considerable amount of the distortion to get it to scale and perspective. As well as some cleaning to remove the sign…
After bringing in the buildings lighting is key. Its best to exaggerate the lights and darks of building faces.
Landscape is the hardest thing to obtain and place. It’s all about modeling the LS into your scene, taking advantage of lights and darks, cutting out the landscape where needed and erasing with a feathered brush, i.e. the tree foliage in the foreground already has sky behind it. No need to cut out every leaf. Just blend its sky into yours.
All other items just take time to find and cut out. Furnishings and people are easy. Items with an extended perspective, such as cars, benches and bikes (linear items), need to be in the correct perspective or close to it.
March 17, 2011 at 4:56 pm #164196 landplannerParticipant
landplannerParticipantBesides Daniel Tal’s book (Google SketchUp for Site Design) and Digital Drawing for Landscape Architecture any other guidebooks or training manuals that you would recommend to help me get to the level your at (yeah I know … lots and lots of practice)
How do you do the distortion on the architectural facades ?
- find one with the right orientation and just stretch it to fit snugly ?
March 17, 2011 at 5:07 pm #164195 landplannerParticipant
landplannerParticipantWhich rendering program do you use for lighting and finish effects ?
- Podium
- Twilight
- Kerketheya ?
I have all three and never have used a single one.
March 17, 2011 at 10:05 pm #164194 Ryland FoxParticipant
Ryland FoxParticipanthere is a pretty good tutorial, albeit silent
March 19, 2011 at 2:45 am #164193 Kody SmithParticipant
Kody SmithParticipantEverything that is not seen in the basic Sketchup model is done in photoshop, including lighting and finish effects.
I don’t really know of any other good books. I have both of the books mentioned above. There is a tutorial online for anything you want to learn though…just google a topic and search (i.e. night time photoshop rendering..)
-
AuthorPosts
- You must be logged in to reply to this topic.







