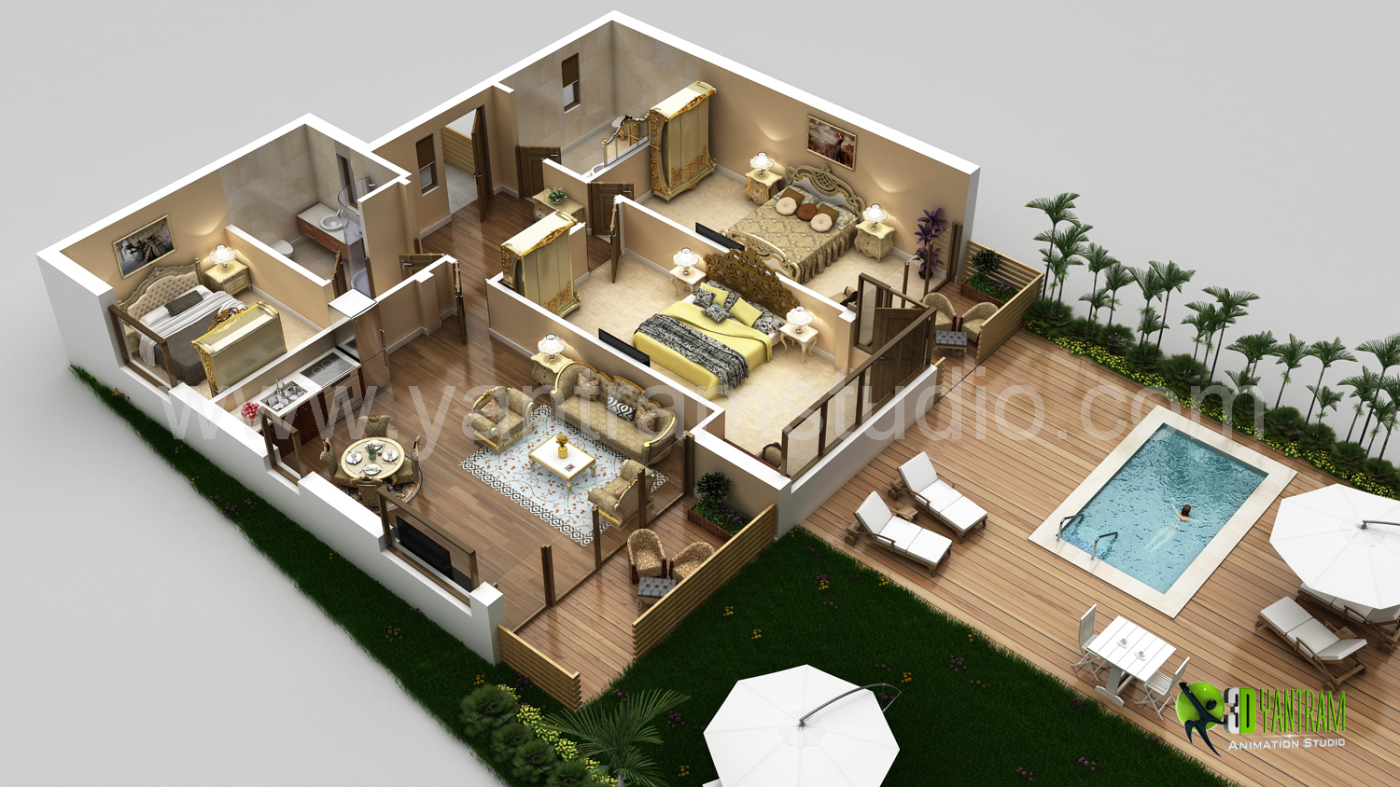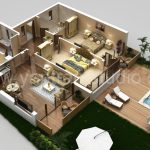
This is 3d home floor plan design of luxurious house by floor plan designer, San Francisco, California. This 3d home floor plan design contains Living room, kitchen, balcony, 3 master bedrooms & swimming pool. this home floor plan have traditional design. In this 3d home floor plan design there is combination of living room and kitchen, also there is garden area and sitting area by floor plan designer. A residential 3d ground plan or 3d home floor plan design is a digital version of a building ground plan by 3d architectural design studio. Our architectural design studio did 1000+ 3d floor plan projects in past years with quality and detail.
Login
Lost Password
Register
If this is your first time on the new site, please click "Forgot your password?". Follow the steps to reset your password. It may be the same as your old one.



