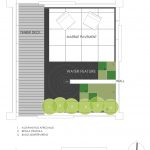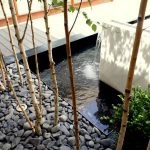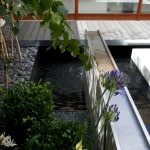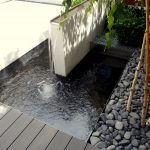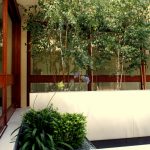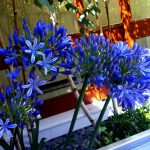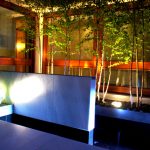This courtyard serves as a shaft to flood light into the most inner spaces as well as serving as an interconnecting path between the master bedroom and other rooms.
The purpose of the project is to create another al fresco living area with the intention to incorporate the element of water as a quotidian living element. Water emerges with dual contrasting dynamics. One, revealing itself in stillness, acting as a mirror reflecting its surroundings – and the other, bringing movement and sound to the scape, allowing water’s natural cycle to manifest its essence.
Neat lines avoiding symmetry, is the strategy of the design. Its compositional strength lies in the diagonal, emphasising the balance between void and full. The design has a geometrical aspect, achieved by intersecting horizontal and vertical planes creating a variety of volumes with combining textures of water, greenery, rough stone and a smooth paving.
A compilation of contrasting architectural and landscaping materials including the rough effect offered by the foliage contrasted with polished white marble, pebbles versus stainless steel and grooved wooden deck versus smooth water, offer textural variety to the space.
Selected construction materials are predominantly monochrome distributed between dry white areas and wet black ones. For this, two types of stone are put into use – large white Spanish Macael marble slabs and black granite tiles.
Incorporated among those features, one can also find grey pebbles and grey timber for the deck. Stainless steel is used next to water as it maximises the reflecting capacity of the element. The scape is forever changing as soft, twinkling sparkles reflect on foliage.
Three contrasting types of plants were kept. Buxus Sempervirens, an evergreen brush that maintains its given shape, is combined with a group of White Birch with its ever-changing sense of seasonal protagonisim together with the blossoming explosion of Vivacious Agapanthos.
Login
Lost Password
Register
If this is your first time on the new site, please click "Forgot your password?". Follow the steps to reset your password. It may be the same as your old one.



