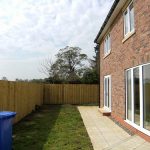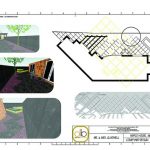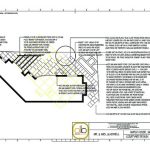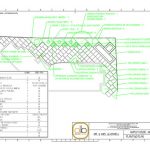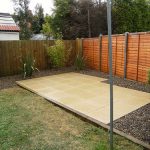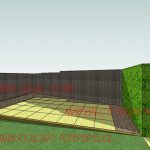This is an image showing the existing garden of a large detached property in Molescroft. The lounge of the property is ‘dual aspect’ with proportionately more garden on the elevation not visible here. This linear area is overlooked by the lounge, kitchen and a curved glazed hallway. The boundary fence abuts a school playing field, the site is South West facing and currently suffers from extreme ‘glare’ on sunny days. My proposal is to create a ‘courtyard, predominately paved with black/blue slate paving to match the existing tiles in the kitchen. I suggest creating raised areas of paving near the french doors to create large ‘steps’. A black timber/galvanised steel pergola is to be constructed to add vertical interest and to filter the strong sunlight penetrating the kitchen. The existing fence is to be ‘toned down’ by painting with specialist black wood stain. A slatted hardwood bench is to be built on slate piers. A large ‘2-tier’ raised pond is to be constructed and is to be rendered ‘yellow’ to match the render on the property. The areas around the paving is to be planted with architectural foliage plants and covered with plum slate mulch.
Login
Lost Password
Register
If this is your first time on the new site, please click "Forgot your password?". Follow the steps to reset your password. It may be the same as your old one.




