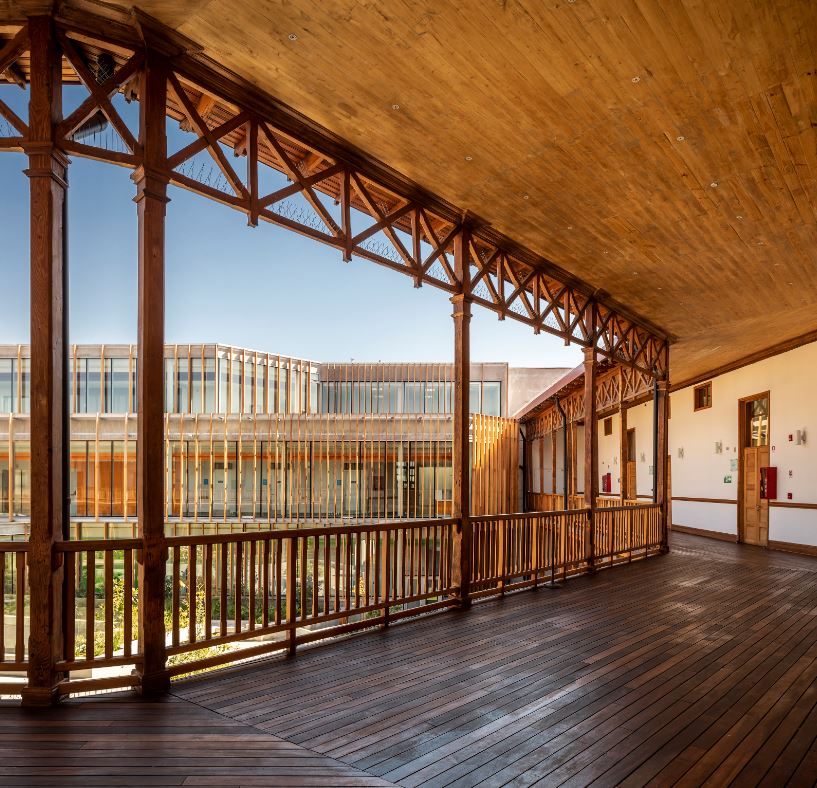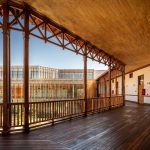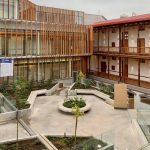The 59,000-square-foot multi-use facility, designed by luis vidal + architects, was named a first-place winner in the Public Building category

luis vidal + architects, an international architecture firm that offers responsible and quality designs in response to the urban and social challenges of the day, announced that it has been honored as a winner at the prestigious 2021 “Rethinking the Future” Awards for its design of the Matta Sur Community Center + CESFAM.
The Matta Sur Complex, located in the capital of Chile, consists of two buildings located within the same plot. The former Metropolitan Lyceum of Santiago, built in 1891, was restored for social uses, such as a nursery school, gym or auditorium. The second component is a new-build construction that accommodates CESFAM, a public primary healthcare center.
“The city that takes good care of its cultural heritage is the city that listens to its past without neglecting its future. Those were our cornerstones for the Matta Sur Complex project,” said Luis Vidal, president and founding partner at luis vidal + architects. “To receive such high praise for the Santiago Complex is a testament to our approach and architectural foresight, proven across 200 projects worldwide.”
After a thorough and careful analysis, luis vidal + architects proposed an extensive renovation plan for the 3,000-square-metre school building. Steps included the replacement of all damaged structural elements, the installation of a new red metal roof, and the implementation of a heating and cooling system.

The team also cleaned and painted the concrete facades, replaced floor tiles, and installed new wooden balustrades. The team took great care to preserve distinctive features of the building, such as the open-air corridors that run along the interior elevation overlooking the courtyard.
In addition to the buildings, the project included a central public plaza that provides the community with an open space to gather – a design element that’s been deemed the “heart” of the complex. The multipurpose complex, designed to combine modernity and tradition, totals 59,000 square feet and will be utilized by approximately 30,000 users per year.
The Rethinking the Future Awards are one of the most renowned awards in the architecture and design world. The program aims to bring exceptional works in the field of architecture well-deserved prestige. Entries were evaluated by an internationally influential jury panel composed of established scholars, esteemed professionals, prominent press members, creative design professionals and experienced entrepreneurs.
“The design of Matta Sur supposes the union of the past, present and future in a way that combines modernity and tradition, technology and sustainability through elements such as wood and light,” continued Vidal. “We took advantage of this unique opportunity to create an iconic space in the city where social encounters, clinical care, health education and the promotion of preventative health care merge.”
Through a careful analysis of the preexisting building, combined with a deliberate design, luis vidal + architects worked to reveal the building’s original architectural and aesthetic value. The design also emphasized spatiality, functionality, rhythm and unique use of natural light and façades. Vidal’s work created a “balance” – what he called a “contemporary, austere language” – between both the historic and new buildings.
The project was developed for Municipality of Santiago, in its commitment to the rescue and validation of abandoned heritage buildings for cultural and neighborhood use.




