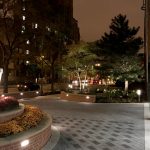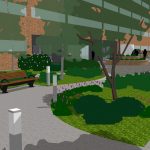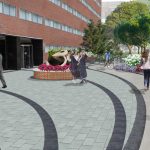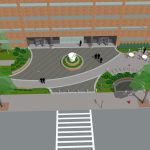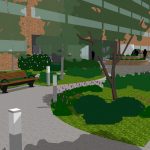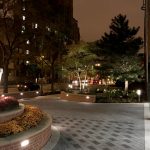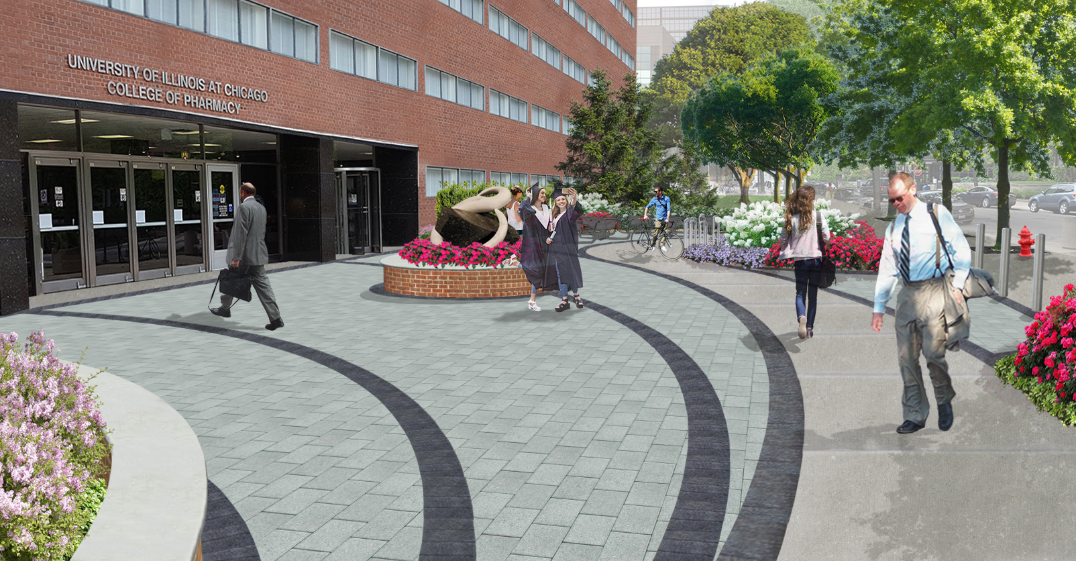
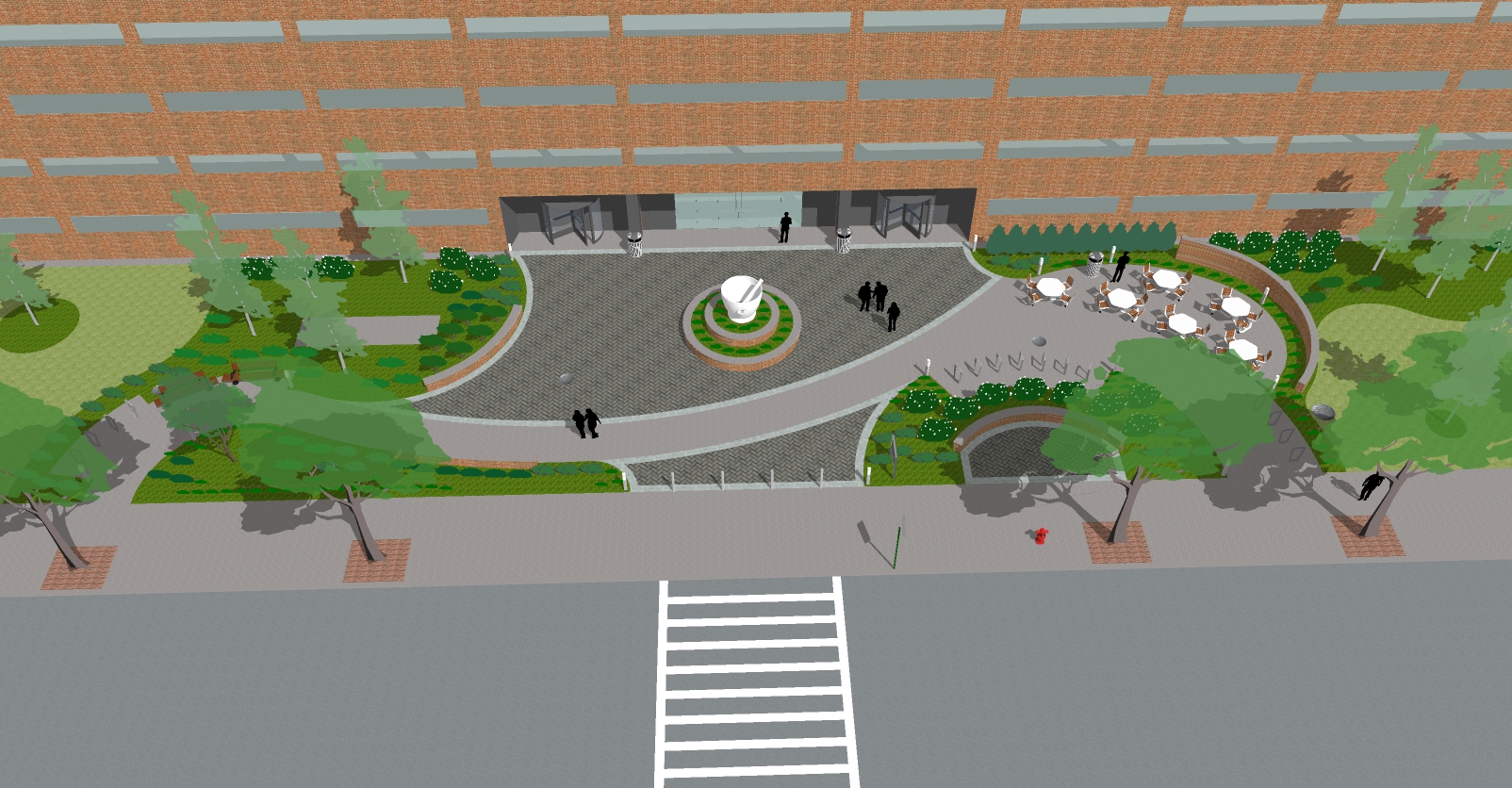
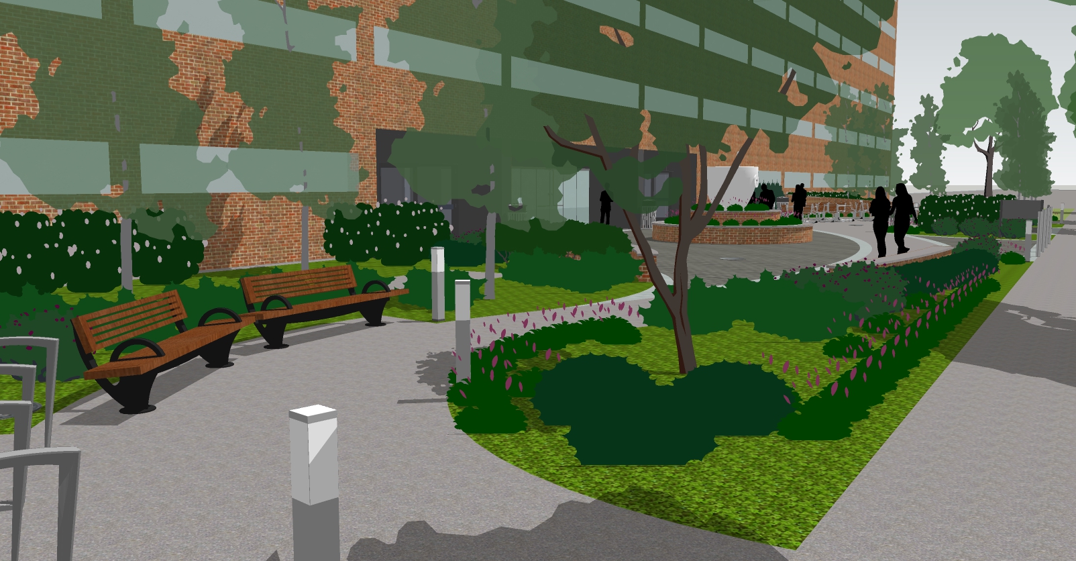
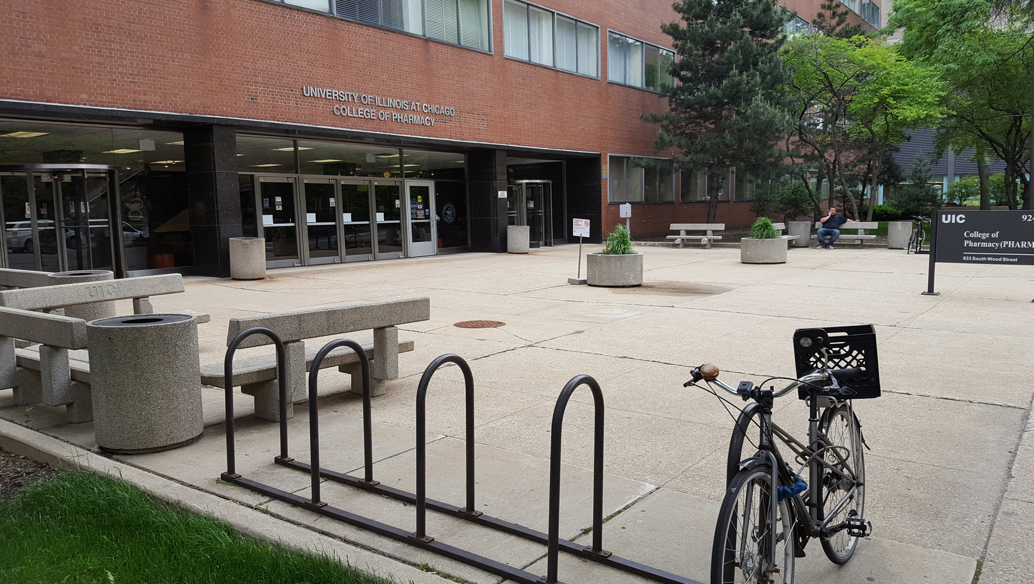
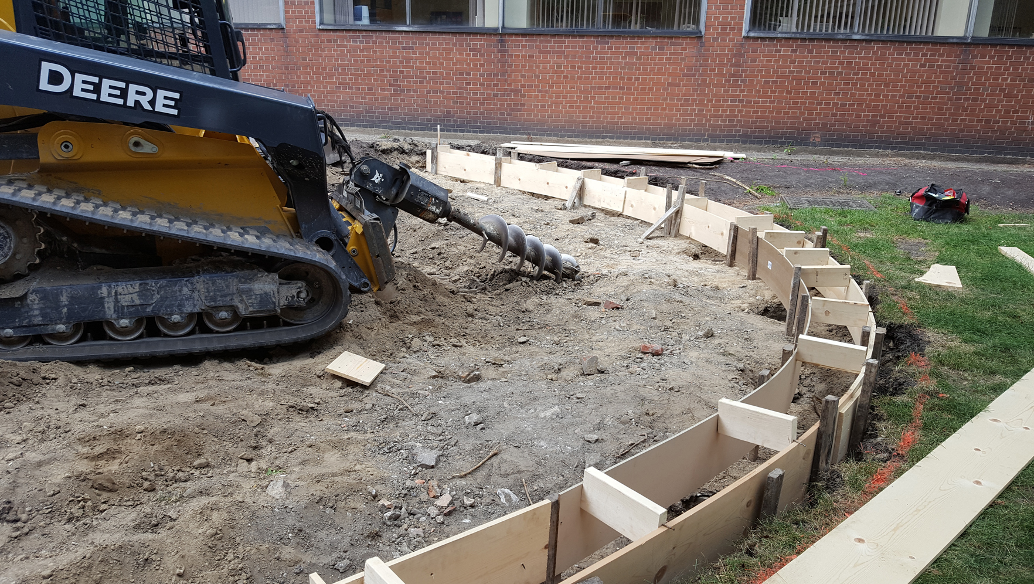

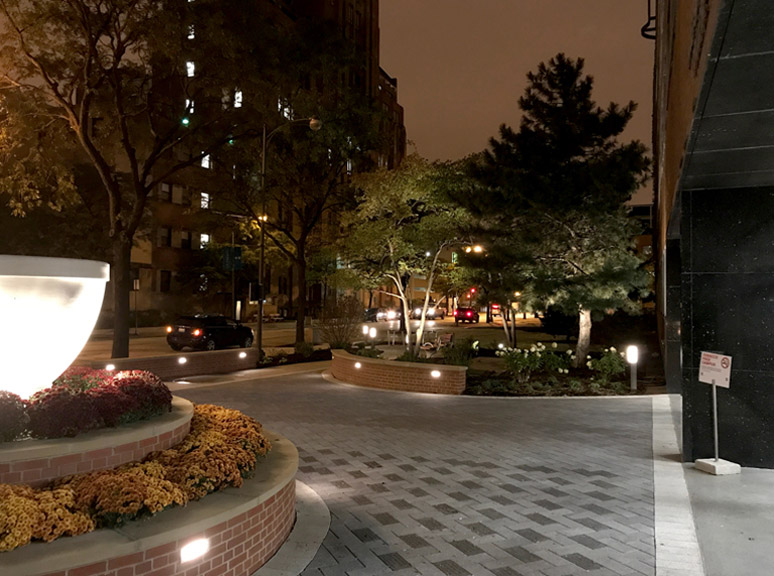
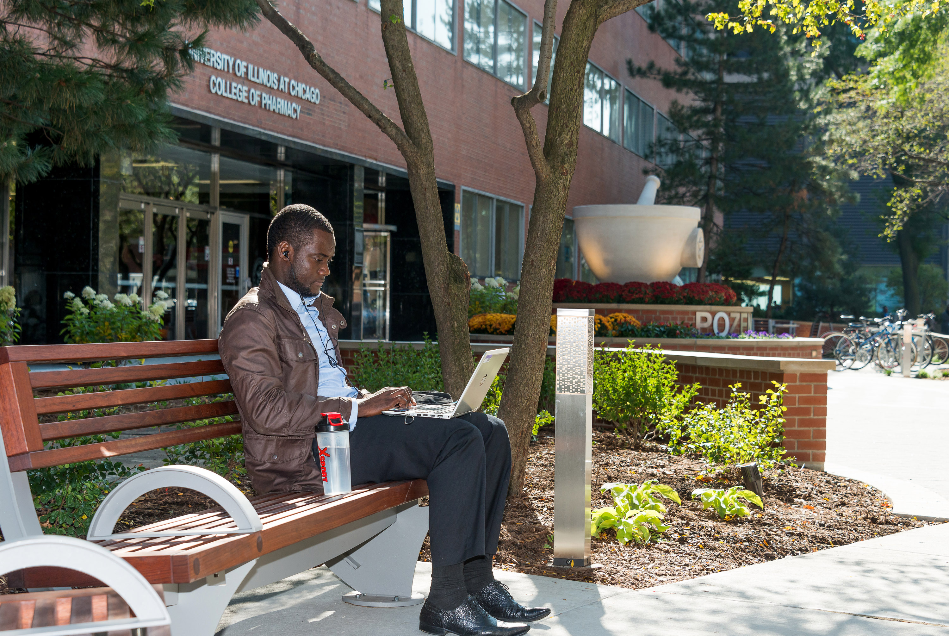
U.I.C. desired a courtyard that protects and enhances the students’ experience with the building. Safety concerns became apparent as delivery trucks would often use the courtyard to access the building entrance, but the new design would need to be open to large pedestrian crowds and cyclists.
Students have common break periods throughout the day with no spaces to congregate outside. The commissioned project was asked to be flexible for future events, provide study niches, and give the college a distinct sense-of-place (while adhering to design standards). The design process passed through personnel ranging from snowplowers to donors to building administrators before a final product was reached.






