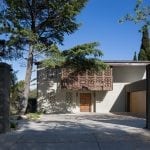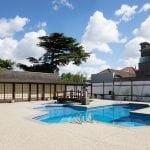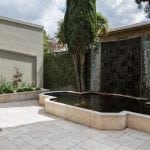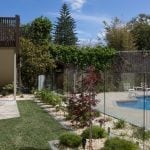An exciting project with the prospect of restoring a stunning 1970s house and garden by the office of Sir Roy Grounds. The original design by landscape architect Lorand Sebestyen created a stunning Japanese garden which complemented the architecture of the residence.
In collaboration with Xen Architecture, Genus faced the challenge of re-invigorating the run-down outdoor spaces with a design that was influenced by the original landscape architect’s intent and catered to the requirements of the new owners.
The design is centred around the use of hard surfaces, from random laid natural stone to exposed aggregate concrete. The driveway entry now becomes an open paved courtyard that evokes the imagery of Sebestyen’s original sketch, and highlights the character of the existing Cedar tree.
The swimming pool terrace is a minimal layout of exposed aggregate with bluestone pool coping, bordered by decorative fence paneles and strips of bamboo and allows the focus to be the original Japanes pool house, gateway, bridge and lantern.
A planting pallette of Japanese Maples, Acacia ‘Limelight’, Clumping Bamboo and Orange Jessamine provide soft and textured borders and offset the built form of the house and garden.
A feature courtyard and existing water wall provide the setting for a formal fish pond, which also reflects the shape of the original swimming pool.
Collaboration
Architect – Xen Architecture
Landscape Construction – Nick Van Muiden (Outdoor Lifestyles)
Photography – Tatjana Plitt







