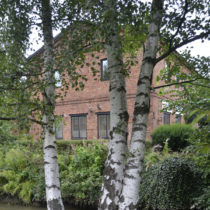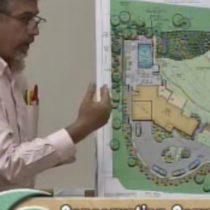Landscape Architecture for Landscape Architects › Forums › PLANTS & HORTICULTURE › Efficient way of creating planting plan and planting lists
- This topic has 1 reply, 16 voices, and was last updated 11 years, 4 months ago by
 Andrew Garulay, RLA.
Andrew Garulay, RLA.
-
AuthorPosts
-
March 13, 2012 at 6:31 am #158402
 Scott WahlParticipant
Scott WahlParticipantHi!
I was wondering if anybody had a good workflow flow for documenting a planting plan. I would like to draw polygons and derive how many plants would be needed spaced at a certain interval updated in a planting list. I have vanilla Autocad, Civil 3d 2012 and Esri’s arcmap at my disposal. My office uses for the most part Autocad 2007 and do all calculations manually. This is my first job as a landscape architect so I don’t have a lot of experience but would like to find a more efficient way to do this task. Thanks for any input!
March 13, 2012 at 11:45 am #158432 Andrew Garulay, RLAParticipant
Andrew Garulay, RLAParticipantI’m not exactly sure what you are asking, but I use the same programs with no landscape add ons.
I’m interpreting your question to mean that you want to quickly determine how many plants fit in a certain area that you have in your plan spaced at a certain interval. Many nursery catalogs have ground cover spacing charts in them which show how many plants fit within x amount of square feet spaced at distance y. If you know the square footage of the area, you can apply the information from the spacing on the chart.
There are three easy ways of finding square footage. One is by using the area (measuregeom) command and click on a closed polygon. Another is to click on properties dialog box (ctr-1) (I keep that open at all times anchored on the side of my screen) and simply click on the closed polygon. A third is to hatch all of the areas because you can now get areas from hatches in the properties dialog box – you can click on several hatches at once and get cummulative area of all of those.
Then just divide by the number off of the “estimating groundcover plantings” chart.
March 13, 2012 at 12:30 pm #158431 Walter Bone, RLAParticipant
Walter Bone, RLAParticipantI started using Autocad way back in 1988, version 2.12 I believe. I wrote my own lisp routines, but now with Windows, you can use the Attribute extractor. You will first need to setup your library and assign each part of the hexagon, square, etc for plant type, quantity, etc. The Attribute extractor will pull the information from the window you select and quantify everything and arrnage in to a table for you…..hence the Plant List or Schedule.
Take it for a test drive and see what you can do. Hope this helps.
March 13, 2012 at 2:36 pm #158430 Jordan LockmanParticipant
Jordan LockmanParticipantI am in an Architecture Office and we use Revit. As with any BIM program(I believe civil 3d is BIM?) there are smart objects with auto scheduling. All my schedules generate themselves with the parameters that I choose for my schedules. I think that you are starting to see smart objects even in the low budget landscape programs as well.
March 13, 2012 at 2:56 pm #158429 Eric GilbeyParticipant
Eric GilbeyParticipantScott, I’m curious to know how your firm uses AutoCAD and AutoCAD’s Civil3D differently. According to resellers for Autodesk products, Civil3D is the answer to Landscape Architects, yet they really do not have landscape specific functionality that truly helps us do a better job at doing our work. Site specific, yes…but not landscape specific.
Seeing your request for a plant spacing routine, I think about the time when I started using Vectorworks Landmark and realized the plant objects know which plant they are, what their spacing is (defined by you) and quantifies themselves in worksheets just by bringing them into your file. Other site specific applications exist as well (low budget might be a misnomer as they are not the cheapest programs out there), but they are likely cheaper than AutoCAD and Civil 3D and do a far better job at helping us with these workflows, which again saves us time and money in our design production.
The spacing charts that nurseries provide are certainly helpful, and can be a formula incorporated into your worksheets. If your application is harvesting this spatial data from the shapes in worksheets, then have the cells do the rest of the work in quantifying based on the spacing charts you find.
March 13, 2012 at 5:08 pm #158428 Andrew Garulay, RLAParticipant
Andrew Garulay, RLAParticipant” I would like to draw polygons and derive how many plants would be needed spaced at a certain interval updated in a planting list.”
I’m interpreting this to be a simple question of how many plants fit within a polygon spaced at x’ on center. When I do this, typically for mitigation plans involving beach grass, I simply look at the spacing chart under the 1000 sf column, see how many plants at that spacing are needed, divide the number by 1000 and use that as my factor to multiply by SF. It is too simple to bother with spreadsheets or anything else.
March 13, 2012 at 6:36 pm #158427 Thomas J. JohnsonParticipant
Thomas J. JohnsonParticipant1. Plant symbols should be “blocks”
2. Insert “block” and “array” at desired planting dimension, i.e. 18″ o.c.
3. Create “table” for your planting schedule
– Insert block in table (A-CAD with automatically scale and align it in the cell)
4. Go to planting plan and “count blocks” (CAD will do this automatically for you). This will tell you how many of each symbol (plant) you have
5. Put that number in your planting schedule.
Viola! Done and done.
March 13, 2012 at 7:31 pm #158426 Jordan LockmanParticipant
Jordan LockmanParticipantAs a Landscape Architect, shouldn’t we be hand placing with care each plant in the landscape(on the plan of course)? I know that I really do not enjoy landscapes where plants were thrown in as an afterthought, so why would we look at ways to get plants on a sheet automatically “spaced out?” As designers/architects we need to have a real ryme or reason for each plants placement there needs to be an esoteric knowledge that guides these placements and not just a grid so that we can get as many plants as possible on a plan. That is not design that is wall paper…
So after you have your plants thoughtfully placed it really comes in handy to use a program with smart objects and automatic schedules so you are not inaccurately counting all your thousands of plants on a planting plan.
March 13, 2012 at 8:26 pm #158425 Scott WahlParticipant
Scott WahlParticipantThe firm I just started working at seems not to use there Civil 3d licenses. They bought them with a subscription several years ago thinking they would use them but haven’t. They mostly use regular 2d Autocad 2007. Being new I am getting a lot of the “fun stuff” to do and would like to do it in an efficient way. One task I was given was to count the area of various surfaces on a recently completed project to estimate maintenance costs. First I had to create polygons around the various surfaces like lawns, asphalt, planting beds etc and then calculate the total area of each category. They suggested I do this in Autocad. It ended up being a real pain when I had to make adjustments to the polygons then manually change the area in the table. Really I think this would have been most easily done in GIS but the landscape architects at my firm do not use GIS.
March 13, 2012 at 8:28 pm #158424 Scott WahlParticipant
Scott WahlParticipantI’ll try that. Thanks for the tip!
March 13, 2012 at 8:30 pm #158423 Scott WahlParticipant
Scott WahlParticipantI’ll try using the Attribute extractor. Thanks for the tip!
March 13, 2012 at 8:43 pm #158422 Jordan LockmanParticipant
Jordan LockmanParticipantYou should look at civil 3d. I am pretty sure it is BIM and has smart objects that can be scheduled.
March 13, 2012 at 10:04 pm #158421 Thomas J. JohnsonParticipant
Thomas J. JohnsonParticipantIf your plants are just “thoughtfully placed” in CAD, how do they know what you were thinking, when they try to install it in the field? Consistent plant spacing is pretty standard practice unless you like “design” where you do “one of those here and a few of these there and maybe a couple things in between…” While that aesthetic has merit, it requires hands-on attention to detail. You need to be out there in the field, doing it yourself or directing every plant placement. A grid or line of plants is not about getting as many plants in the ground as possible, it’s about consistency, rhythm and ensuring proper spacing for each species…
March 13, 2012 at 10:18 pm #158420 Jordan LockmanParticipant
Jordan LockmanParticipantI usually design my planting symbols to guide spacing. It prevents allows for a more organic placement. When they install in the field they locate the massing and then fill in from there. I try not to have massing that are so big that you can’t use that method. I can see in a groundcover situation where what you said would work.
March 14, 2012 at 1:56 am #158419 Andrew Garulay, RLAParticipant
Andrew Garulay, RLAParticipantI use blocks, but not when I have 4k SF of American Beach Grass spaced at 18″ O.C.. That is going to be a hatch pattern.
-
AuthorPosts
- You must be logged in to reply to this topic.


