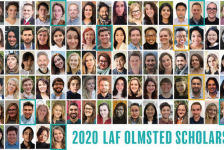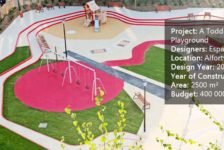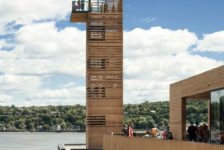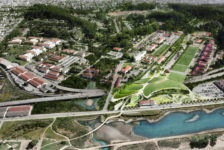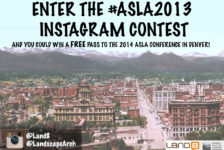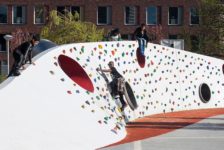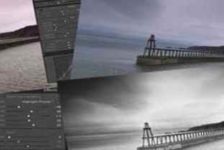This week’s Sketchy Saturday top 10. This week’s Sketchy Saturday top 10 brings with it a rich diversity of styles as well as artists as we reveal works from everything from professionals with a wealth of experience to students just starting out on their journey in design. And of course at LAN we’re so happy that we can join you on your journey no matter where you are. One thing that struck us about this week’s selection is that each style has its own strength and influence, from the minimalist approach to the highly illustrated approach, each has the ability to convey different aspects of the subject, and there is certainly not one style that suits all situations. Working to your strengths will always beat working on your weaknesses. Enjoy this week’s Sketchy Saturday top 10! 10. by Münire SAĞAT, landscape architect at Studio BEMS Landscape Architecture and Urban Design, in Turkey, Ankara
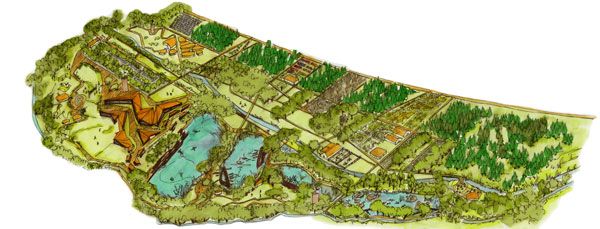
By Münire SAĞAT
losev
Natural Living Center Competition”. The area is a natural life village in Cankiri Cerkes
. I drew it with promarker
on a white
sheet and produced an axonometric perspective”. 9. by Mayra Alves Zanin, studying Architecture and Urbanism in Federal University of Paraná (UFPR) in Curitiba, Brazil 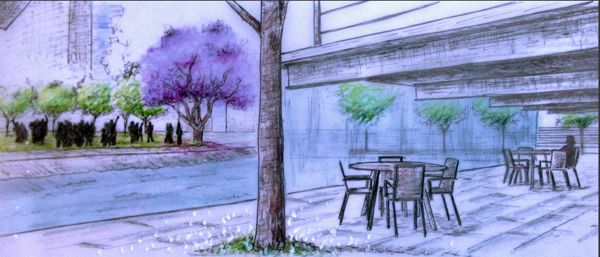
By Mayra Alves Zanin
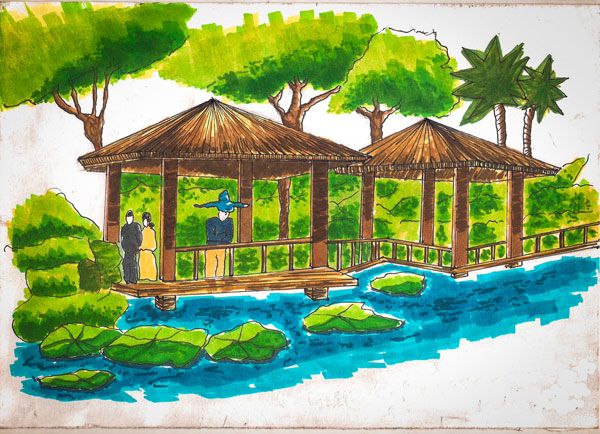
Mohammed Zaki Hosni
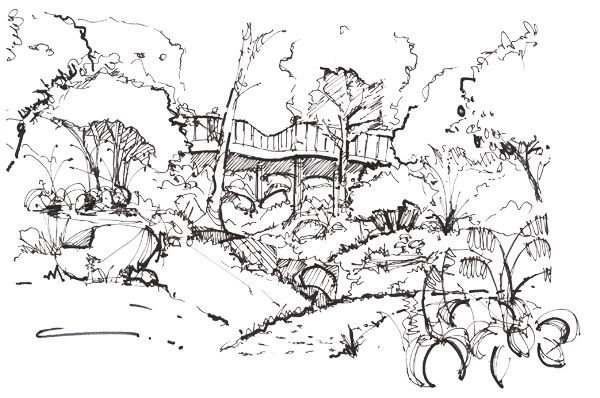
By Blake Andera

By Benjamin Loh
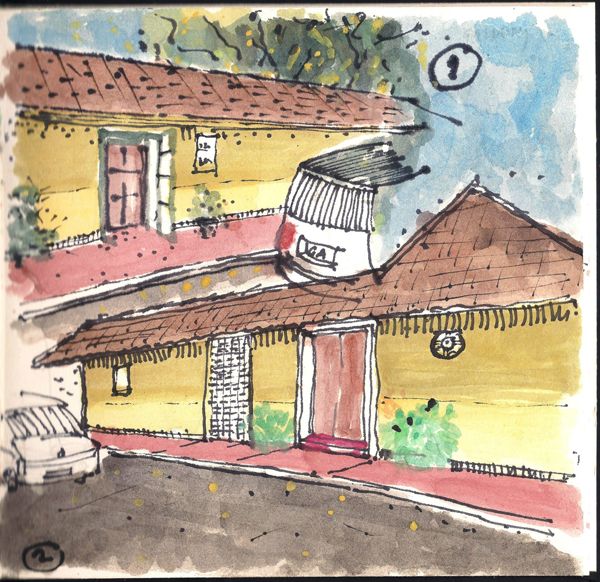
By Manoj Joshi
.
4. by Dinu Marian Alexandru , student University of Architecture and Urbanism Ion Mincu Bucharest 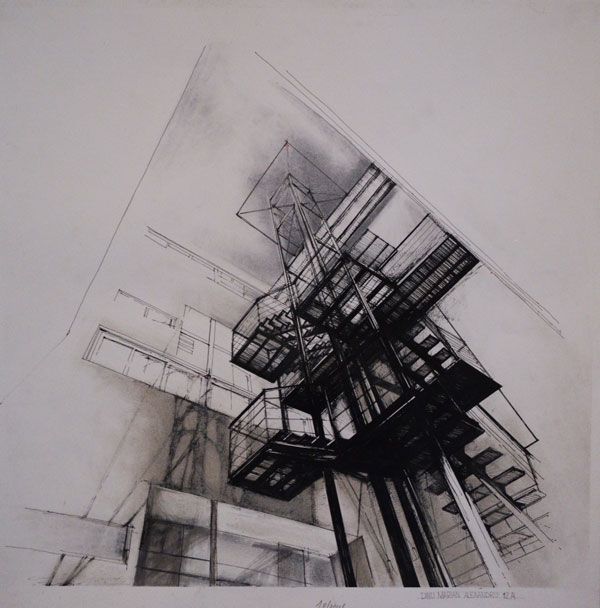
By Dinu Marian Alexandru
“
I was always fascinated, by the way,
each staircase, either
made of pale wood or classic metal, can
change the
atmosphere of a space. From smooth concrete curves and twisting corkscrews to structures built from reclaimed wood and rusty steel. Stairways have endless functions to a building, some of which are that they act as a
a means of escape in cases of fire,they attach rooms to each other, and,what
I think is more important,they provide space for movement.As an architectural element of the house, this
modern concrete staircase is suitable for many applications.More and more manufacturers build a metal staircase due to its applicability
in everyday use. This staircase, which
rises in a straight line to the height of the sky, certainly
requires careful planning. Important requirements for the stability and resilience of the scale are external substrate
and infrastructure perfectly executed. The wild beauty of cement is often interspersed
with steel balustrades and stainless steel, perfectly
fitting the surroundings“.
3. by Raluca-Mihaela Serdaru, Romania, Professional Landscape Designer & Urban Planner 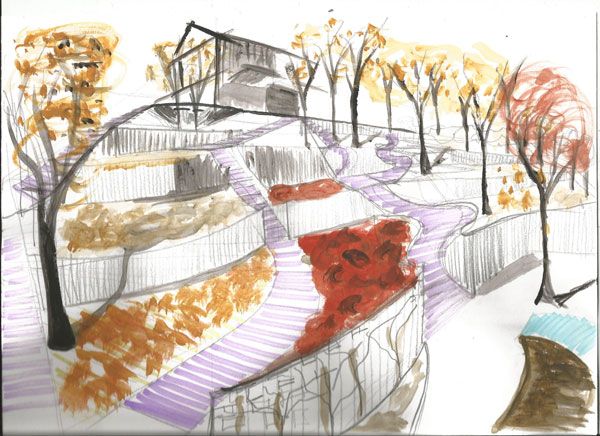
By Raluca-Mihaela Serdaru

Delia Bittner
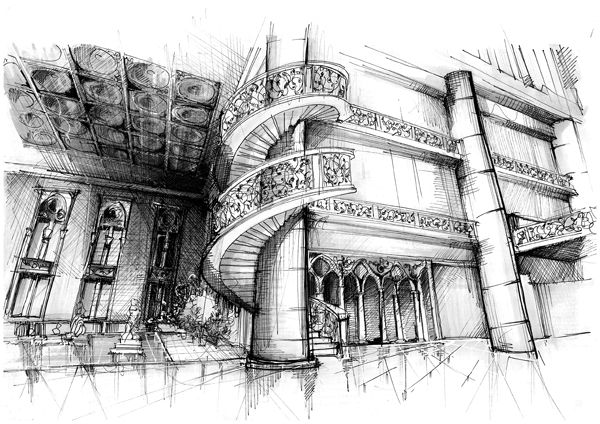
By Rawan Waleed Al-Qabbani
classical
architecture was not my favorite pattern of a sketching object, I found myself enjoying
every detail of the many elements composing the scene. Considering a style in which the sketch was made, there won’t actually be much to be said: tools used are a pencil and lots of sketching multi-markers since the origin sketch on canvas was slightly colored”. – That’s this week’s Sketchy Saturday Top 10, congratulations to all of you who featured, you have come out on top of a very talented bunch of people. Check out the Sketchy Saturday official
Facebook album and see literally 1,000′s of incredible sketches! Follow all the winning entries on our dedicated
Sketchy Saturday Pinterest page. If you want to take part send your entries to us at
office@landarchs.com Recommended reading:
Article by Scott D. Renwick Return to Homepage
Published in Blog












