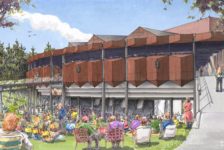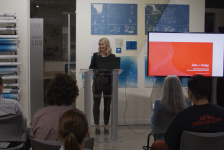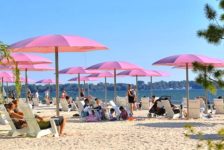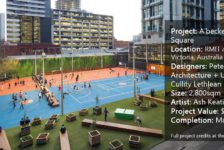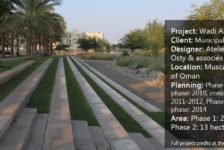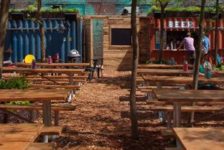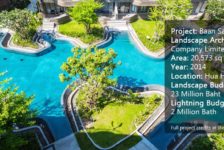We explore the future of cities with the OAS1S Community by OAS1S. Within this century itself, growing population and urbanization have become an increasing issue for cities all over the world. Landscape architects have been working tirelessly to come up with ideas to solve these issues. However, solutions are needed now, which is what led OAS1S founder Raimond de Hullu to come up with an alternative architectural concept that aims at improving the global urban environment. The concept is not exactly new. Green buildings have strongly grown in the global market, however, many are held up and pre-occupied with the technicalities. OAS1S founder Raimond de Hullu, a Dutch designer and manager in architecture, recognized the urgent call for sustainable urbanization worldwide, and focused on an idea that could be developed and integrated into communities quickly and effectively.

Masterplan. Image credits: OAS1S™
Alternative Urban Typology Creates Ultimate Nature-Loving Community
Within the OAS1S, neighbourhood houses are designed as trees, Earth’s most ancient, important and appreciated structures; it is a fusion of architecture and nature. Therefore, each house would consist of wood and leaves, collect energy and water, provide oxygen, food and shelter, and recycle, just as a tree would.

Visualisations. Image credits: OAS1S™
Living Off The Grid
This green building typology is designed to be 100% efficient “off-grid”, including energy, water and waste needs, bringing desirable and feasible improvement of life on the planet. The communities are based on forests creating green skyscrapers, nicknamed as “tree-scrapers”, mimicking the attractive, sustainable and timeless qualities of a natural forest.

Visualisations. Image credits: OAS1S™
100 OAS1S Homes Per Hectare
Separated into neighbourhoods like traditional suburban living, tree-bound houses will offer plentiful personal space set within an organic, compact and car-free location. The possibility of urban density is high with a maximum of 100 OAS1S homes per hectare, which is more per hectare than regular subdivision housing. The tall, slim and detached houses are of average tree-like sizes, approximately 6x6x12 meters, with vegetation on the facades.

Comparing in size and space the traditional buildings to the proposed tree house based infrastructure. Image credit: OAS1S™
Is The Illusion of Privacy, Privacy?
By spacing out the houses and through the use of living walls, the buildings can be camouflaged within the natural landscape, giving the illusion of more privacy than there is. While there would be the illusion of private space, the communities would double as urban parks, much as a real forest would, allowing the space to be fully accessible to the public.

Visualisations. Image credits: OAS1S™
Welcome to the Interior!
The wooden cabin-like interiors are fully customizable, with the basic model grossing an area of 160 square meters over 4 floors. Floors are connected by stairs with glass halls with an impressive 12-meter high view towards a skylight providing plenty of natural light. Each tier would offer a different view of the forest through large windows and various balconies or loggias.

Visualisations. Image credits: OAS1S™
Cost Saving Technical Installations
Pre-fabricated recycled wood, green walls, high-value insulation and triple glazing would be just some of the high-quality materials used in the construction. Cost saving technical installations will consist of solar panels and boilers, water and air heat pumps, water and heat storage, and grey water and filtration systems. Units are available in single and multi-family sizes, with the future possibility of hotel, leisure and business units. OAS1S is also toying with the idea of creating mixed-use options with commercial uses on the ground floor and housing units on top; in this way, the entire community would be self-sufficient and self-contained within the “forest”. Units would be aimed, competitively, for middle-class housing, and electric parking would be placed at fringe areas offering a short walk through the park to the homes.

Visualisations. Image credits: OAS1S™
A Tree House For Everyone
Currently, OAS1S is a concept, however, from the time the idea was launched in the summer of 2015, it has received a lot of media attention and received numerous project proposals from countries wishing to have the first OAS1S community.

Visualisations. Image credits: OAS1S™

Visualisations. Image credits: OAS1S™
Full Project Credits For Navy Yard Central Green
Project Name: QAS1S Community Designers: OAS1S Foundation Completed: Currently a proposal Website: www.oas1s.com YouTube: www.youtube.com/channel/ Facebook: www.facebook.com/OAS1S Twitter: www.twitter.com/oas1s Google+: www.plus.google.com LinkedIn: www.linkedin.com/company Tumblr: www.tumblr.com/search/OAS1S Recommended Reading:
- Becoming an Urban Planner: A Guide to Careers in Planning and Urban Design by Michael Bayer
- Sustainable Urbanism: Urban Design With Nature by Douglas Farrs
Article by Taylor Stapleton Return to Homepage
Published in Blog


