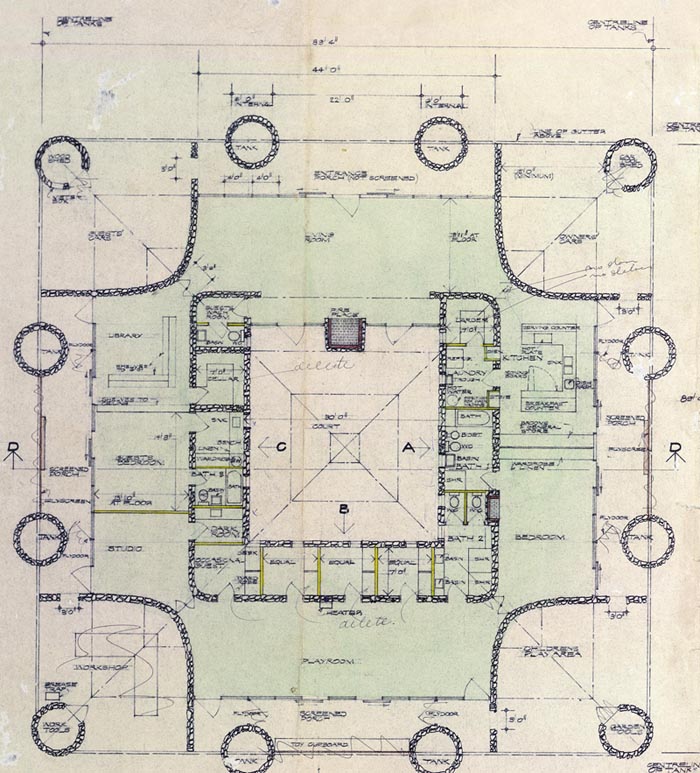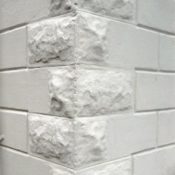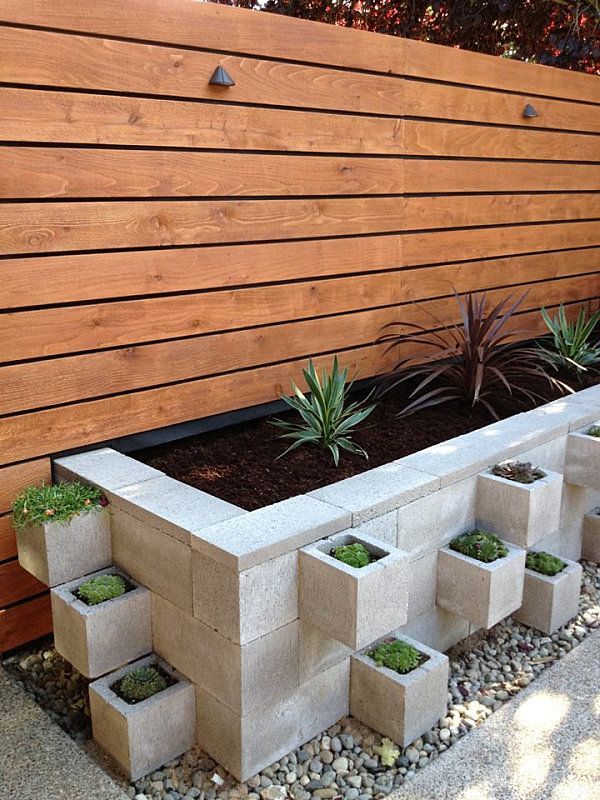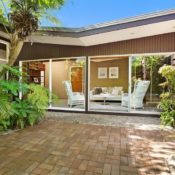Author: Jason Davidson
Decorative Concrete Blocks in the Modern Landscape
Whether they are called breezeblocks, screen blocks, cinder blocks, textile blocks or even Besser blocks (here in Australia) the hollow concrete block has long been a popular construction material for both architecture and landscape.
The manufacture and use of hollow concrete blocks can be traced back to the 1860s in both the United States and Britain, where they were created as a more viable option than blocks of solid concrete.
Developments in machinery to manufacture these blocks also lead to a range of finishes. This included smooth, raised margins, rock-faced or with other ornamentation to the face panel (Lewis 2015).
While the use of hollow and decorative concrete blocks occurred throughout the late 1800s and early 1900s it was the Californian textile block houses of the 1920s (including the Millard House and Ennis House) by Frank Lloyd Wright that propelled the material into use in modern architecture.
Prior to World War II in Australia, concrete was seen as one of the key materials of modernism, along with stainless steel and glass (Aitken 2011). So with today’s appeal of mid-century modern style, it is little wonder that the use of decorative concrete blocks in all their forms has again become a popular and attractive solution for a modern garden.
Walls
Finishes and designs for decorative concrete block walls are limited only by imagination and availability of products. The repetitive pattern of a breezeblock wall creates a garden screen that is a decorative point of interest and an offset to the solid structure of the house.
 Concrete blocks can be used in combinations of solid and patterned to create a unique style for your wall.
Concrete blocks can be used in combinations of solid and patterned to create a unique style for your wall.
Besser, Cinder or textile blocks are perfect for a solid, clean and minimal border for garden beds or lawn areas.
Planters
Blocks used in raised planter beds create solid and attractive built form for your garden. The straight lines of smooth faced cinder blocks provide modern and streamlined borders for a courtyard and unique patterns and planting opportunities are possible by alternating the direction of the blocks.
Paving
Textile or breezeblocks can be used in pavement and laid on mortar for a solid finish or a flexible sand bed with pebble infill as shown below.

Grass-crete
Decorative concrete blocks are also sold as a pavement material under the name ‘Grass-crete’. The intention of these blocks is to provide a structural path or driveway pavement that allows grass or turf to grow within the block cavities.

Availability
While the ideas for decorative concrete appear limitless, the actual limit to using these materials in your garden is sourcing them. Cinder or Besser blocks are readily available, however if you are after a more decorative option the search can be more difficult. In Australia, there are very few manufacturers of traditional breezeblocks and mid-century devotees must hunt second hand yards, or ebay listings for that rare find.
Thankfully there are some companies who manufacture these blocks and your search may not have to be so difficult.
Australia
Besser Block Centre – Sydney www.besserblockcentre.com.au
Natural Image Group – Melbourne www.breezeblocks.com.au
USA
A1 Block Corp – Orlando www.a1block.com
Roanoke Concrete Products Co – Illinois www.roanokeconcreteprod.com
Sources
Aitken, Richard, 2011, The Garden of Ideas, Melbourne, p 167
Cilento, Karen, 2010 ‘Frank Lloyd Wright’s Textile Houses’, www.archdaily.com
Lewis, Miles, 2015 ‘Australian Building: A Cultural Investigation’, www.mileslewis.net
Save
Courtyards in Modern Design | The Room Without a Ceiling
As a landscape architect I love the aspects of modernist architecture that allow a house to embrace and co-exist with the garden around it.
One feature of a house that can instantly achieve this is a courtyard.
The room without a ceiling.
A courtyard is a landscaped private area within or next to the house that integrates with the living and private spaces of the building. Australian landscape architect Ellis Stones described courtyards as ‘a room without a ceiling’ and in this way he defined the essential link between these spaces and the architecture of a house.
In Robin Boyd’s Walsh Street (Melbourne, Australia) the courtyard is the central feature of the architecture and while providing a break between the separated parent’s and children’s wings it is also the main private outdoor space.

- Robin Boyd’s Walsh Street courtyard – South Yarra, Victoria (www.midcenturyhome.com)
Other courtyards are smaller and their main function is aesthetic. They allow light into central areas of a house and use vegetation to soften the built forms of the interior.

- Mid-century lightcourt – Glen Waverley, Victoria (www.realestate.com.au)
The floor to ceiling windows of mid-century modern architecture allow connection between indoor living rooms and outdoor entertaining areas. Courtyards are viewed across living rooms, allowing light into more central areas of a house, while plantings help to soften and provide a green backdrop to the solid built forms.

- Courtyard extending from living room- Collaroy NSW (www.modernistaustralia.com)
Very small and private courtyards outside bathrooms again let in light, but also give a feeling of being outside while maintaining the privacy for bathing or showering.

- Bathroom light court – Ferntree Gully, Victoria (www.modernistaustralia.com)
A number of my favorite modernist homes feature a courtyard immediately behind the entry hall. The privacy that is provided by the front door opens up to a light filled internal space. Windows to all sides allow views into and across the courtyard from all the surrounding living spaces.

- Courtyard and entry – Brighton, Victoria (www.realestate.com.au)
The materials used in mid-century modern courtyards typically reflect those of the building. The use of natural, unadorned materials projects authenticity by clearly expressing their structural purpose and form. These materials were the passion of Ellis Stones, who was an expert at laying natural rockwork and paving. The idea of simple, undecorated design was also promoted by Robin Boyd, as he spoke out against ‘featurism’ in his popular publication The Australian Ugliness (1960).

- Timber and natural materials – Ivanhoe Victoria (www.modernistaustralia.com)
A common element of mid-century modern architecture is the design of a building that works in conjunction with its surrounding landscape. Courtyards were part of the architect’s overall design and not just added as a garden afterthought.

- Midcentury courtyard – Beaumaris Victoria (www.domain.com.au)
By designing a house with consideration of courtyards, whether they are internal or external, it provides interest to the form of the building, increases opportunities for natural light into more rooms and maintains a direct connection between the exterior and interior of a home.

- Midcentury courtyard – Caulfield North, Victoria (www.domain.com.au)
The plan for Robin Boyd’s Baker House (1964) shows how the courtyard was the starting point for the architect’s design, being the central feature and with symmetrical forms around it.

- Robin Boyd’s design of the Baker House (www.boydbakerhouse.com.au)

- The Boyd Baker House Courtyard (www.realestate.com.au)
Boyd used similar features in his design of the McClune House (1969).

- Robin Boyd’s McClune House internal courtyard (www.realestate.com.au)
Possibly my favorite Australian mid-century modern house is by Roy Grounds, in Toorak. The geometry of the home is perfect, with a square around a central circle courtyard. Windows to the perimeter of the courtyard allow light to stream into all areas of the home while retaining privacy. Planting of tall, narrow bamboo within the space softens the built forms without taking up space or blocking light. Again, simple and natural materials are used in the pavement.

- The link between the courtyard and living spaces – Roy Grounds, Toorak, Victoria (www.thedesignfiles.net)
In today’s architecture the courtyard appears to have been replaced by the ‘al-fresco’, an undercover outdoor entertaining area. Mid-century modern courtyard examples show how these outdoor spaces add aesthetic and functional value to a home.
Login
Lost Password
Register
Follow the steps to reset your password. It may be the same as your old one.










