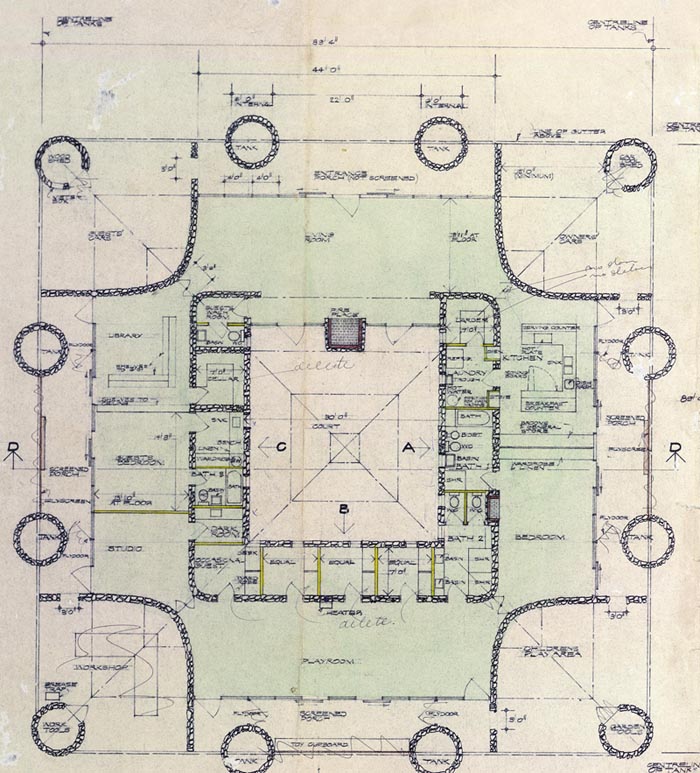As a landscape architect I love the aspects of modernist architecture that allow a house to embrace and co-exist with the garden around it.
One feature of a house that can instantly achieve this is a courtyard.
The room without a ceiling.
A courtyard is a landscaped private area within or next to the house that integrates with the living and private spaces of the building. Australian landscape architect Ellis Stones described courtyards as ‘a room without a ceiling’ and in this way he defined the essential link between these spaces and the architecture of a house.
In Robin Boyd’s Walsh Street (Melbourne, Australia) the courtyard is the central feature of the architecture and while providing a break between the separated parent’s and children’s wings it is also the main private outdoor space.

- Robin Boyd’s Walsh Street courtyard – South Yarra, Victoria (www.midcenturyhome.com)
Other courtyards are smaller and their main function is aesthetic. They allow light into central areas of a house and use vegetation to soften the built forms of the interior.

- Mid-century lightcourt – Glen Waverley, Victoria (www.realestate.com.au)
The floor to ceiling windows of mid-century modern architecture allow connection between indoor living rooms and outdoor entertaining areas. Courtyards are viewed across living rooms, allowing light into more central areas of a house, while plantings help to soften and provide a green backdrop to the solid built forms.

- Courtyard extending from living room- Collaroy NSW (www.modernistaustralia.com)
Very small and private courtyards outside bathrooms again let in light, but also give a feeling of being outside while maintaining the privacy for bathing or showering.

- Bathroom light court – Ferntree Gully, Victoria (www.modernistaustralia.com)
A number of my favorite modernist homes feature a courtyard immediately behind the entry hall. The privacy that is provided by the front door opens up to a light filled internal space. Windows to all sides allow views into and across the courtyard from all the surrounding living spaces.

- Courtyard and entry – Brighton, Victoria (www.realestate.com.au)
The materials used in mid-century modern courtyards typically reflect those of the building. The use of natural, unadorned materials projects authenticity by clearly expressing their structural purpose and form. These materials were the passion of Ellis Stones, who was an expert at laying natural rockwork and paving. The idea of simple, undecorated design was also promoted by Robin Boyd, as he spoke out against ‘featurism’ in his popular publication The Australian Ugliness (1960).

- Timber and natural materials – Ivanhoe Victoria (www.modernistaustralia.com)
A common element of mid-century modern architecture is the design of a building that works in conjunction with its surrounding landscape. Courtyards were part of the architect’s overall design and not just added as a garden afterthought.

- Midcentury courtyard – Beaumaris Victoria (www.domain.com.au)
By designing a house with consideration of courtyards, whether they are internal or external, it provides interest to the form of the building, increases opportunities for natural light into more rooms and maintains a direct connection between the exterior and interior of a home.

- Midcentury courtyard – Caulfield North, Victoria (www.domain.com.au)
The plan for Robin Boyd’s Baker House (1964) shows how the courtyard was the starting point for the architect’s design, being the central feature and with symmetrical forms around it.

- Robin Boyd’s design of the Baker House (www.boydbakerhouse.com.au)

- The Boyd Baker House Courtyard (www.realestate.com.au)
Boyd used similar features in his design of the McClune House (1969).

- Robin Boyd’s McClune House internal courtyard (www.realestate.com.au)
Possibly my favorite Australian mid-century modern house is by Roy Grounds, in Toorak. The geometry of the home is perfect, with a square around a central circle courtyard. Windows to the perimeter of the courtyard allow light to stream into all areas of the home while retaining privacy. Planting of tall, narrow bamboo within the space softens the built forms without taking up space or blocking light. Again, simple and natural materials are used in the pavement.

- The link between the courtyard and living spaces – Roy Grounds, Toorak, Victoria (www.thedesignfiles.net)
In today’s architecture the courtyard appears to have been replaced by the ‘al-fresco’, an undercover outdoor entertaining area. Mid-century modern courtyard examples show how these outdoor spaces add aesthetic and functional value to a home.
Published in Blog







Alma Hernandez
A room without ceiling sounds good but really there is no ceiling.
If I forget about the title “Room without a Ceiling” for a moment the the architecture of house and the decoration is great. Uses of natural resources, trees and plants is very cleverly in all images and that gives those architecture a tremendous eco-friendlier/nature friendly look.
Pingback: house without ceiling - seekanswer