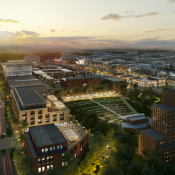Author: Robb Berg
Why Real-World Experience for Students Is Needed
Cultivating the next generation of successful landscape architects means offering the opportunity to hone important skills that are not always taught in the classroom. This needs to be done before students leave the classroom because the learning curve that takes place in the first few years as a landscape architect job is steep. It quickly becomes apparent that there is a large gap between the theoretical approach taught in the classroom and the actual practice of applying it to real project work. Working for communities and with clients means understanding construction budgets, managing time constraints, navigating material limitations, and many more challenges, all the while trying to create meaningful and impactful work. As seasoned landscape architects, we need to take the time to invest in our next generation of professionals to help close the gap between academia and professional practice. Design Workshop’s Design Week and the Dr. Charles Fountain Internship Program are two examples of how we are providing practical experience for undergraduate and graduate students.
Design Week
Design Workshop is a firm born in academia and has long been committed to maintaining a strong connection with the research and theory that exists in each of the firm’s eight studios. In 2008, DW Design Week was born. This week-long student charrette involves our staff and students from a university with an accredited landscape architecture program to focus on a real project for a real client. It is meant to provide freshmen to graduate students with the opportunity to learn how to effectively implement a replicable design process in a team atmosphere as they create and present a unified design plan to the actual client.
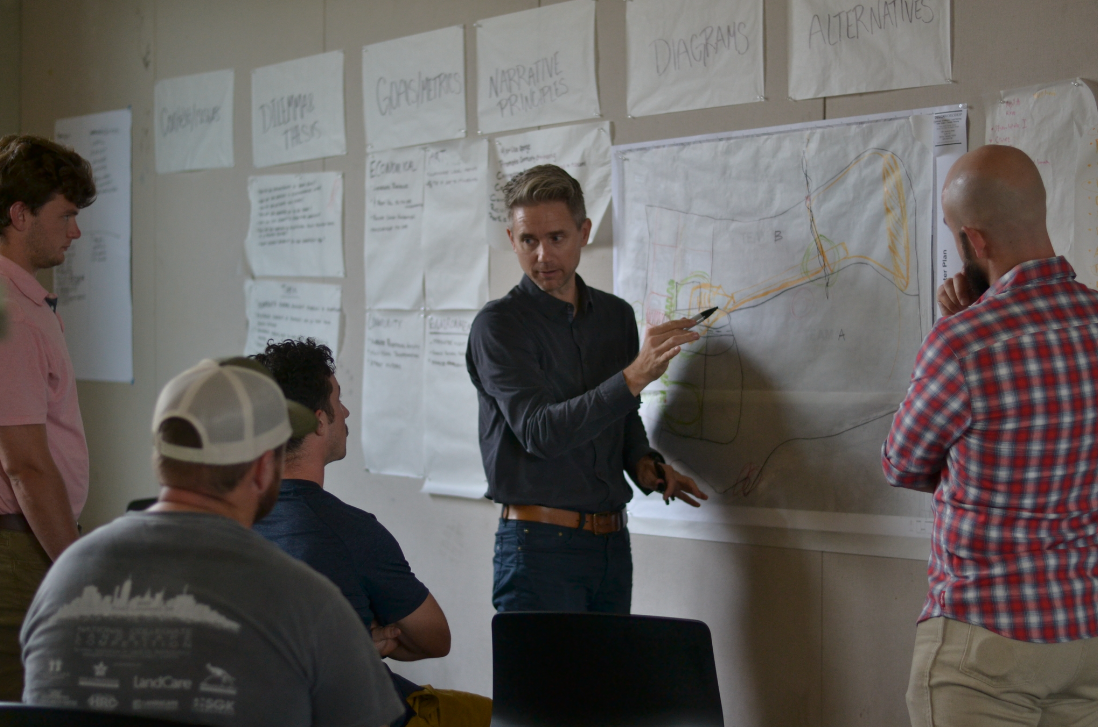
Image: Design Workshop
The primary objective of Design Week is to bridge the gap between academia and professional practice. Students develop an appreciation for the role real-world constraints play on projects. These constraints are defined by in-depth research, site discovery and inventory, community engagement, and discussions with project stakeholders. At the conclusion of the program, the student teams learn how to tell a great story and make a convincing design argument supported by research and measurable outcomes. We require the teams to quantify their design solutions based on the firm’s Legacy Design process in the categories of Community, Economics, Environment, and Art. These project metrics bring meaning and purpose to their work.
Celebrating nearly 20 years of service to universities across the country, Design Workshop’s Design Week has been conducted at more than 15 colleges and universities, including hundreds of participating students, with the next one scheduled for August at North Carolina Agricultural and Technical State University.
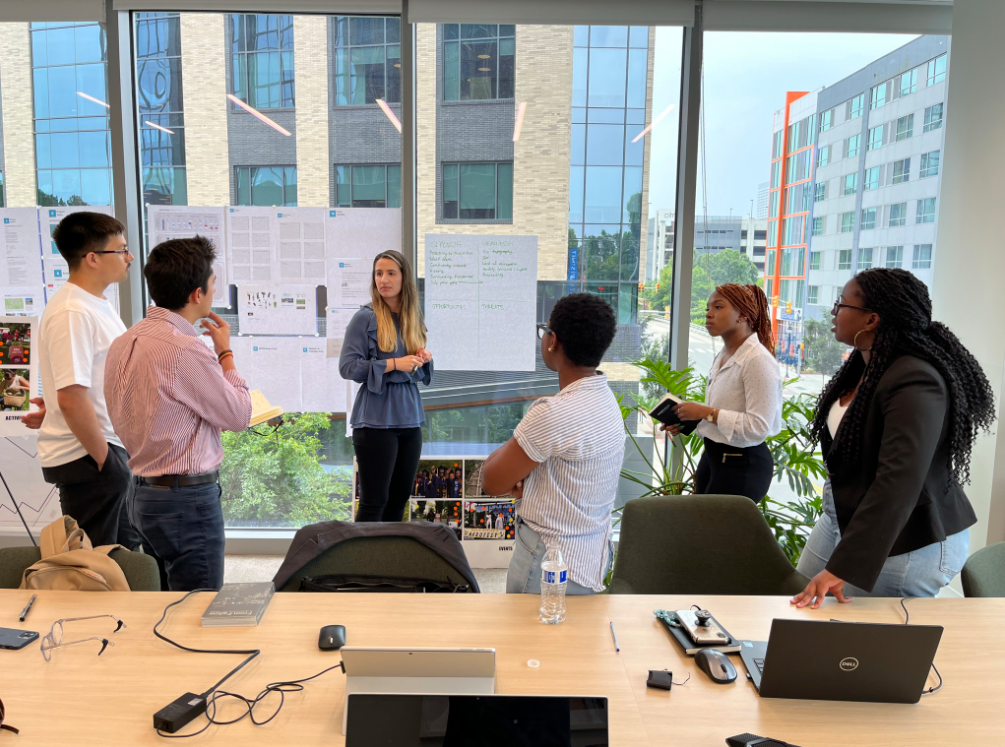
Image: Design Workshop
Dr. Charles Fountain Internship Program
Design Workshop relaunched its paid internship program in 2021. This 10-week in-depth program is designed to provide opportunities for students of color, who are often underrepresented in the fields of landscape architecture and planning, and provide exposure to a broad range of project types and gain valuable experience in a professional studio environment. It brings together students from across the country who might otherwise not have the same opportunities as traditional students. The program partners with Design Workshop’s 501(c)(3) Foundation to provide design assistance to communities of need. Students divide their time between a range of projects, including a signature Dr. Charles Fountain team project. The internship was established in honor of Dr. Charles Fountain, founder of the Landscape Architecture Program at North Carolina A&T State University.
In 2022, the Charles Fountain Interns worked with an underserved neighborhood in Denver. The interns created a toolkit for the neighborhood which communicated and advocated for the value of green infrastructure, validating residents’ stories of lived experience with data and analysis and identified priority improvements to maximize the Coalition’s limited resources. DW Foundation’s support for the Green Dot Coalition has continued this year to support implementation and planning efforts for Greening Five Points and will help engage the neighborhood in improvements that will provide dramatic and lasting environmental, social, and climate resilience benefits.
In 2023, the Charles Fountain program traveled to Lewiston Woodville, North Carolina. The interns spent the kick-off week working with Design Workshop’s Raleigh studio and experienced an in-depth site investigation including taking soil samples, inventorying invasive species, and habitat analysis, along with engagement efforts with the Mayor and other people of the town as well as the neighbors of the future park. The Design Workshop and its Foundation have partnered with Kofi Boone, professor from North Carolina State University, to prepare grant materials to secure additional funding for the implementation of the intern’s work.
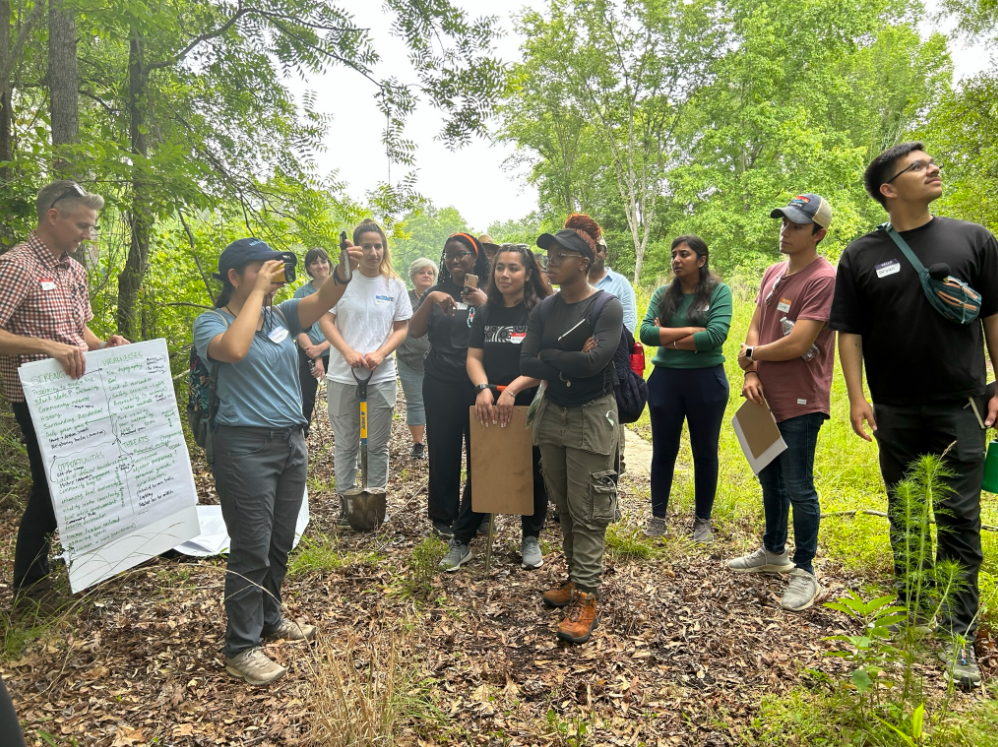
Image: Design Workshop
In 2024, the Charles Fountain Interns are tackling an eight-acre park, Augustus F. Hawkins Natural Park south of Los Angeles in Compton. This year’s week-long kick off concluded with a day of service where the interns worked alongside Los Angeles – based DW staff and community members to perform much needed maintenance on the park. The students will be focused on creating a park assessment document that will measure the impact of the past 25 years and a master plan document that resets the bar for the next 25 years. This year’s program has the unique opportunity to include the original Landscape Architects of the park Stephanie Landregan and Randy Hester as critical advisors for the program.
Committing time and resources to the next generation of Landscape Architects and Planners is an obligation that must be delivered on by professionals today. Our industry must develop and nurture strong relationships between academia and professionals to successfully bridge the gaps and provide exposure and opportunity for our students. Please connect with me to collaborate or share ideas. I can be reached via email at rberg@designworkshop.com.
—
Lead Image: Design Workshop
Solving for Economic Dilemmas by Creating Complete Communities
At one point it was said that all roads led through Ogden, Utah. Downtown Ogden was once the bustling center of the American West. Located just miles from the Golden Spike, where the Central Pacific and Union Pacific Railroads came together to create the first Transcontinental Railroad, the rail economy created great wealth for the residents of Ogden, with the concentration of the investment focused on the City’s Union Station at the core of Downtown. At the turn of the century automobiles dominated the west and brought on the decline of rail travel. As such by the 1950s, Downtown Ogden saw a swift decline in both its population and its economic strength. By the 1980s, blocks of formerly thriving businesses had been reduced to vacant storefronts. Downtown Ogden was a shell of its vibrant past.
Throughout the latter part of the 20th century, there were several attempts at bringing new life to this struggling Downtown. Vacant properties along Historic 25th Street – once the City’s great Downtown street – began to be redeveloped and the City used tax increment financing to incentivize development of a once vibrant indoor shopping center into an outdoor retail marketplace. But while the return of investment to Downtown helped, it did not provide the momentum that City leaders hoped it would and further redevelopment efforts stalled out. Downtown Ogden remained stuck without a plan to restore the city to its former glory.
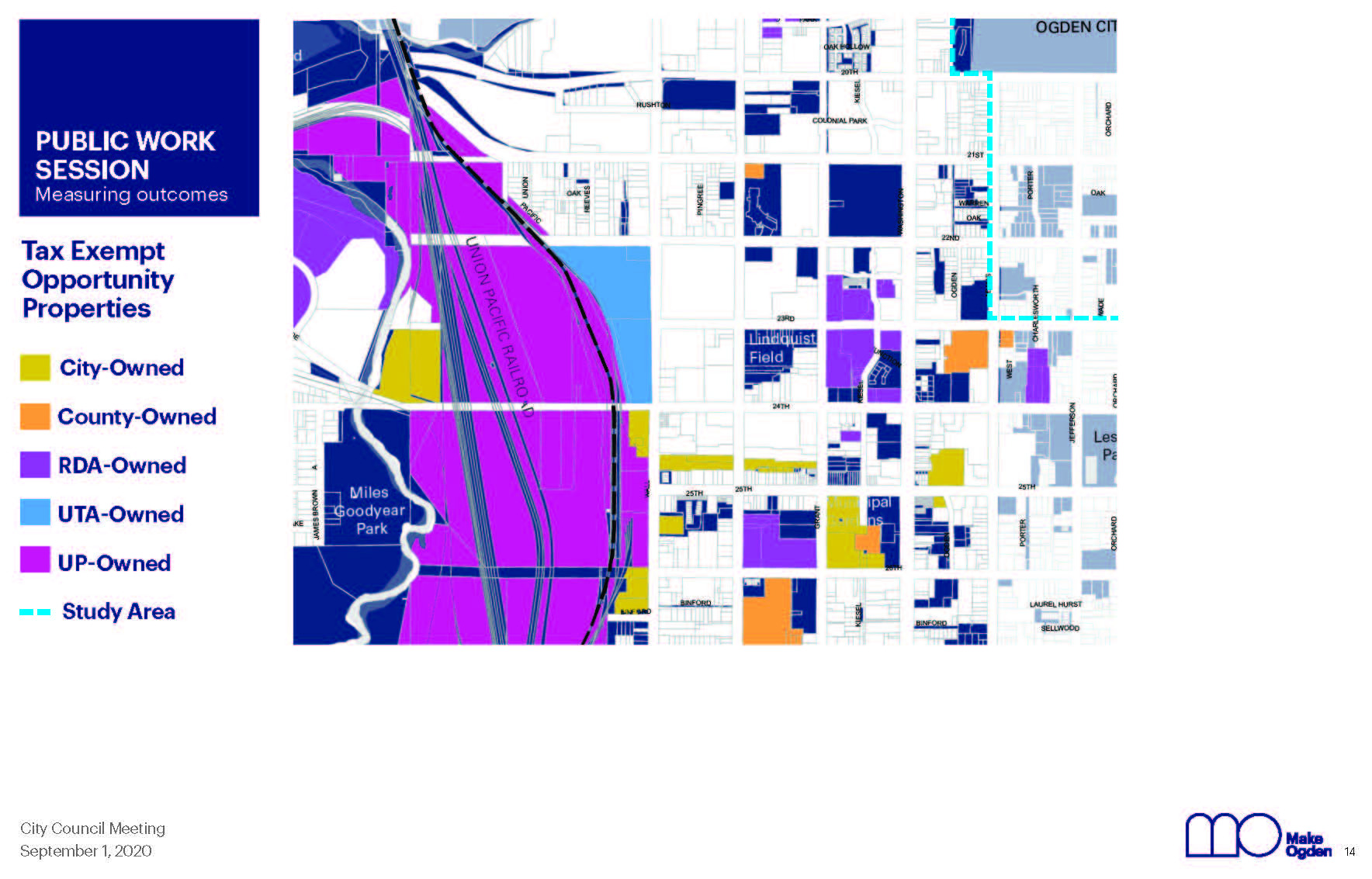
Image: Design Workshop
Unfortunately, struggling Midwest downtowns are not anything new. Developers typically find less restrictions and lower project costs the further away from the city center thus perpetuating the reliance on automobiles. With this loss of vibrancy and commerce so goes the City’s ability to fund capital improvements, essential and social services through the collection of property tax and sales tax revenues. This shortfall was growing exponentially each year. While people were no longer visiting downtown the rest of Ogden was booming. In 2017 Forbes named Ogden-Clearfield area to their top 15 fastest growing US cities. In 2018, City officials took a hard look at their fiscal situation and recognized a dire situation: without substantial increases in revenue, assuming a steady population increase, by 2035 the City could see a $10 billion dollar gap between revenue and the General Fund, leading to potential cuts to city services that could decimate the community. And because a large majority of revenue is from property taxes, the only way out of this dilemma was to create more property tax revenue. But how?
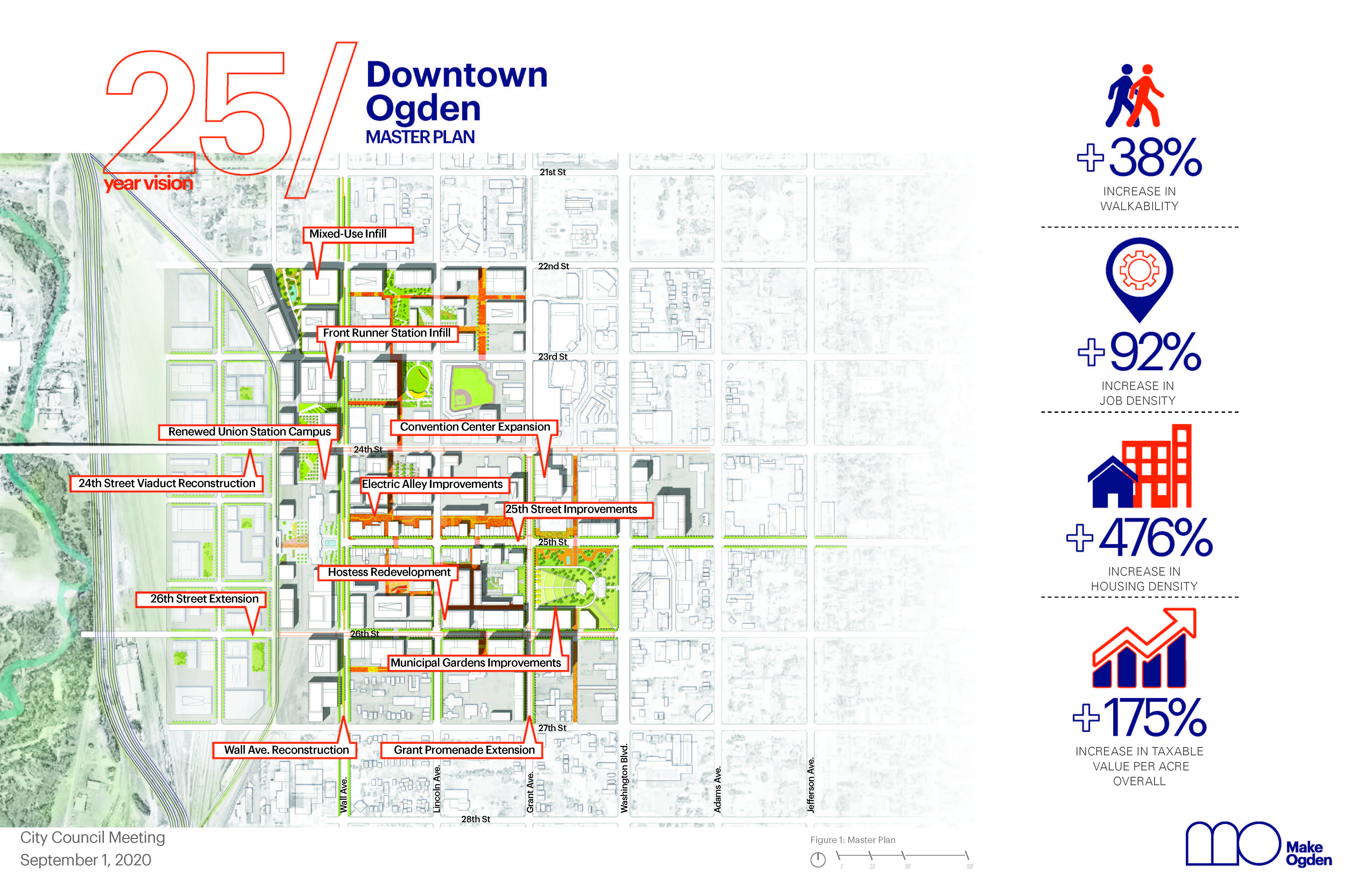
Image: Design Workshop
Catalyzing Assets:
The Downtown Ogden Master Plan was developed to tackle this dilemma and find a fiscal path forward for the city while also returning Downtown Ogden to its vibrant past. Our team was hired to solve for an economic dilemma, but we knew the only way to do this is by creating a complete community. At the outset of the project we relied heavily on our internal Strategic Services group who poured over the City’s revenue structure and identified the real estate problem facing the city – nearly 40% of properties located downtown provided little to no revenue to the City. Lands owned by the City, County, State, and railroads effectively placed a cap on the ability of the City to collect property tax revenues. The Downtown Ogden Master Plan focusses on repositioning a large portion of these properties to the tax roll through redevelopment, providing a significant increase in revenue. Through a robust engagement process that sought out business owners, developers, social services providers and local residents, the plan focused on an episodic approach to solving this dilemma – one that builds on existing downtown assets and public-private partnerships to realize exponential change across each planning episode.
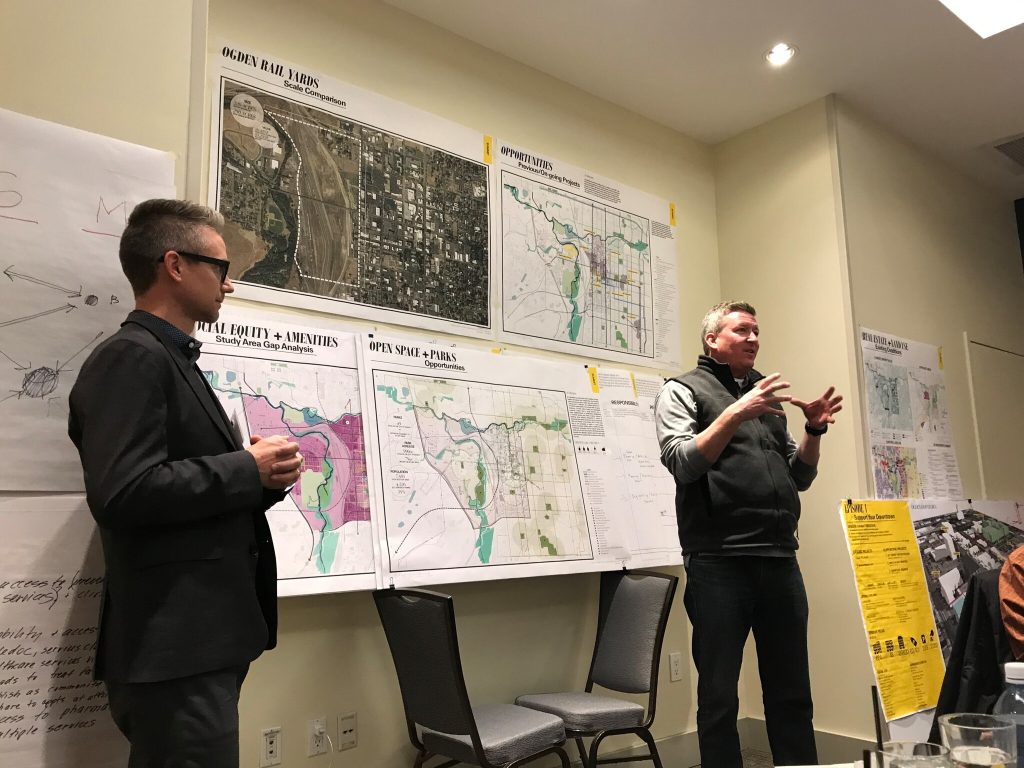
Image: Design Workshop
Supporting the Community:
Today Ogden is one of Utah’s most diverse cities with over 20% of the population from a minority ethnic group. For sustainable growth, the plan must come from the community and be for the community. While economic growth was a clear goal of the City, the community was concerned with the potential that with this growth and reinvestment would bring further gentrification of the Downtown community. To balance these two potentially competing challenges, our team utilized smart growth strategies to combat displacement and provide opportunity for people to not only stay in place but thrive. Smart growth strategies are tied closely to recommended redevelopment strategies – setting expectations across each planning episodes for such things as the provision of attainable of housing, expansion of community and social services, availability of transit and mobility alternatives, among other things. The City is committed to this framework with the hope that it will “lift all ships” and lead to an economically, socially and equitably vibrant Downtown in the future.
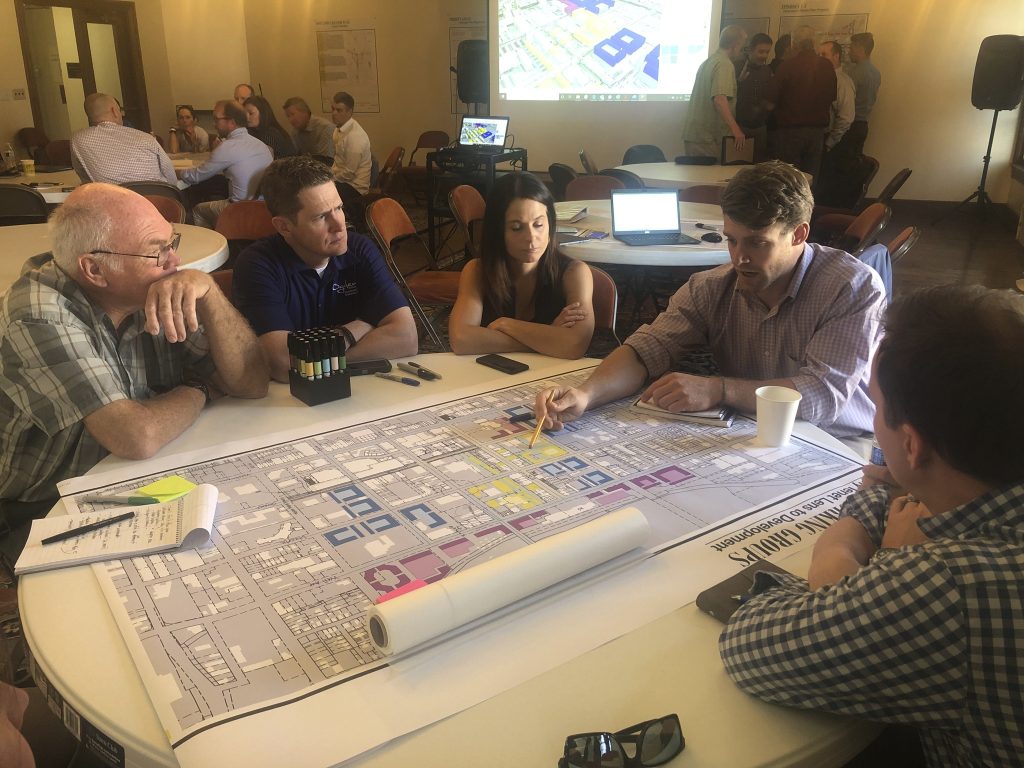
Image: Design Work
While catalytic and sustainable growth may be the goal, achieving this in a place that is rich in existing architectural charm and character is something that requires careful planning. The community was aligned behind the idea of preserving the historic charm and architectural integrity of the Downtown. To address this, our team worked closely with City planning staff to develop design standards for the Downtown core that established clear directives for materials, scale and cadence of building depending on location or use. The design standards strike a balance that protects architectural and urban design character while ensuring that all projects are designed of their own era and contribute to a common sense of place.
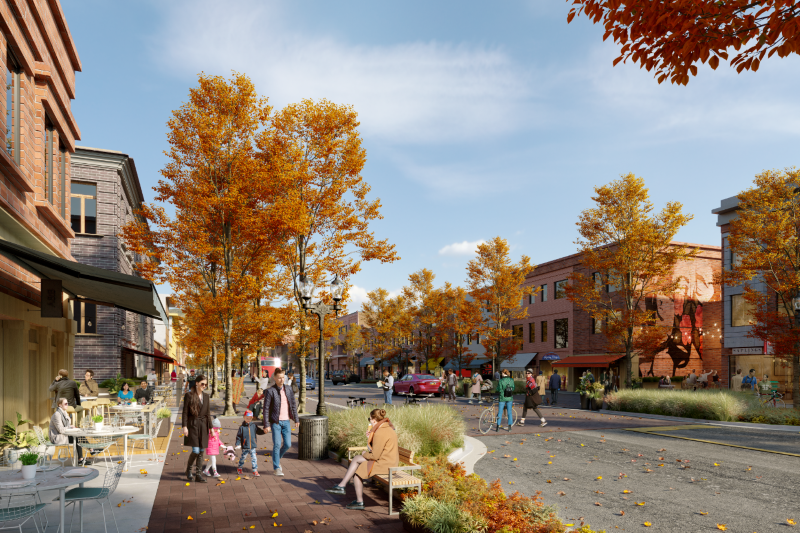
Image: Design Workshop
Downtown Ogden is one of the last vestiges in Utah that can provide residents and visitors alike with an authentic experience tied to its history while anchored in today’s creative and eclectic soul. In today’s experience economy are searching for authentic places. This authenticity cannot be fabricated. By developing plans and policies that thoughtfully catalyze redevelopment while supporting the needs of the diverse community, the city can plan for the future while avoiding an economic crisis. The Downtown Ogden Master Plan memorializes the legacy that City leaders wish to leave for future generations – one of fiscal health, social wellness, and diversity and equity.





