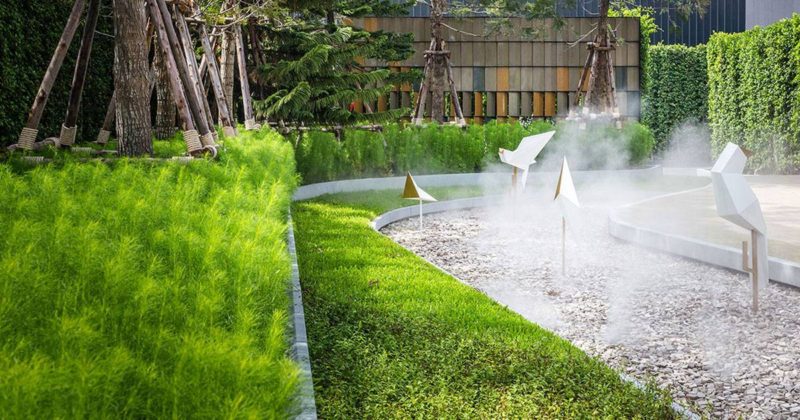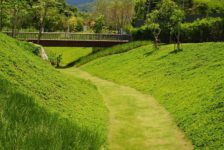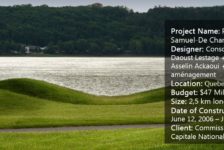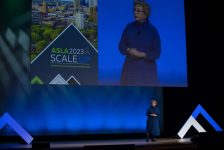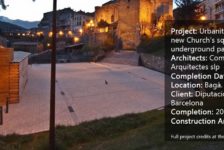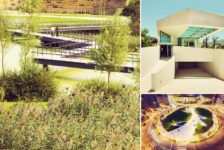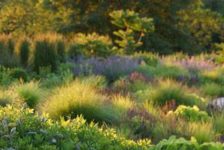Article by Meenal Suresh – The Base Garden Sale Gallery, by VVdesine Landscape Architect, in Bangkok, Thailand. Every locality has features that make it stand out; features that are derived from where it is located, the way of life followed by its residents, the occupations that pay their bills, the climatic conditions, and the people residing in it. Unfortunately, here in the Bang Kapi District of Bangkok, the traces of a community once breathing has disappeared. A formerly existent canal has ebbed away. The agricultural well and transportation route have vanished. Does anyone care? What remains here? Simply put, a huge site ready to take on a modern high-rise building that will show off the skills of the architect. Once the edifice is erect, even the little remaining traces of a settlement will disappear. We are in the “era of change”, but should this metamorphosis come at the cost of erasing the past?
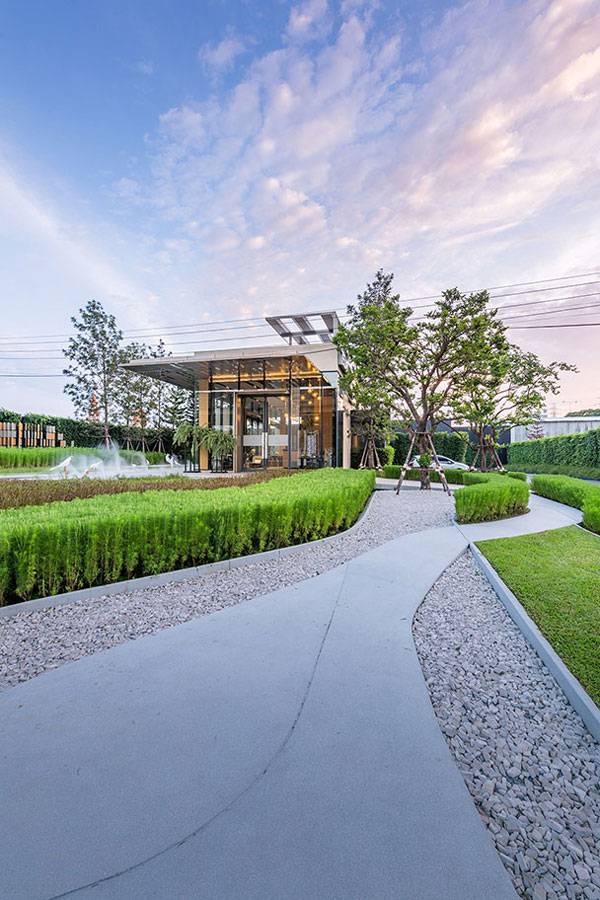
Base Garden Sale Gallery. Photo courtesy of VVdesine.
Base Garden Sale Gallery
The Base Garden Rama 9, the new asset on this area, is a 36-storey condominium, designed in a high density of natural surroundings, which vows to give the best living experience to the guest. It is envisioned to have public transit catering to the guests for convenience in travelling around the city. This skyscraper is apt for the fast paced world we live in. But what really catches your eye is The Base Garden: Sale Gallery that has its roots deeply ingrained in its history. What makes the passer-by stop at a single storey gallery beside a high rise? The answer lies in what I.M.Pei once stated – “Architecture is the very mirror of life. You only have to cast your eyes on buildings to feel the presence of the past, the spirit of the place; they are the reflections of the society”.
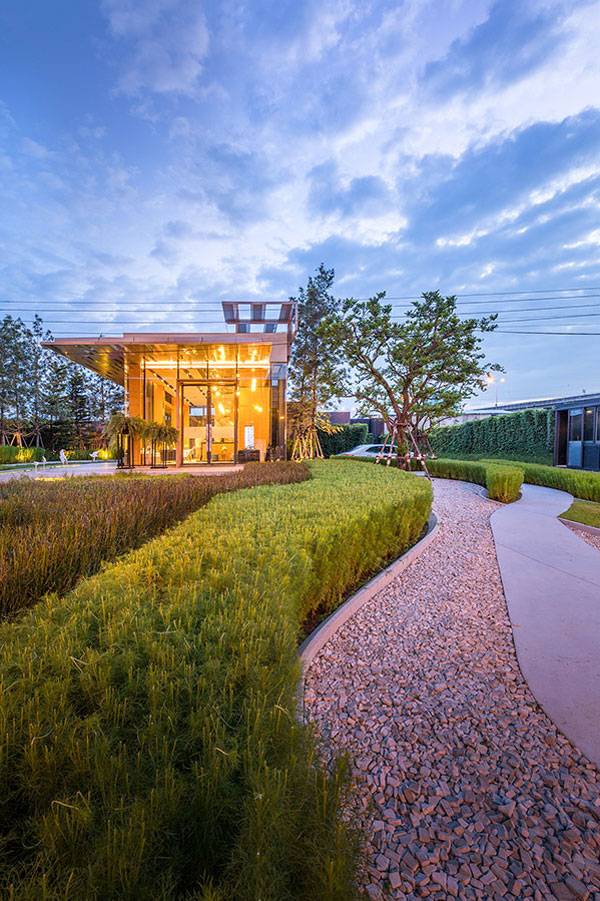
Base Garden Sale Gallery. Photo courtesy of VVdesine.
The Unanswered Questions
VVdesine Landscape Architects were roped in to bring back the old charm but with a modern take for the Base Gallery. VVdesine primarily focuses on integrating landscape into the Base Garden Sale Gallery’s contexts, keeping the environmental aspect in mind. The site was rich in diversity with a canal running across it serving as the main transportation route for the dwellers while meeting their agricultural purposes and daily needs. Along the canals, houses with big terraces started cropping up. A community was formed. Years later, the district was invaded, forcing the locals to move out.
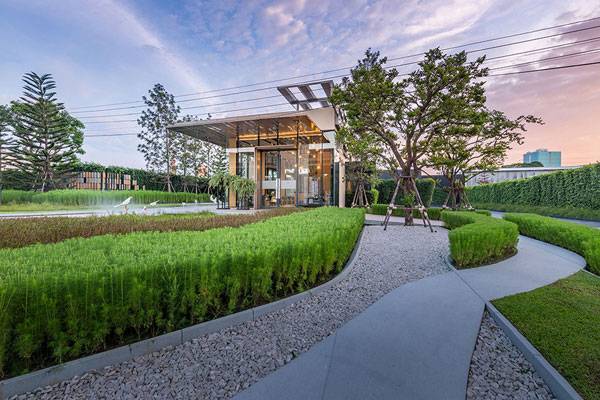
Base Garden Sale Gallery. Photo courtesy of VVdesine.
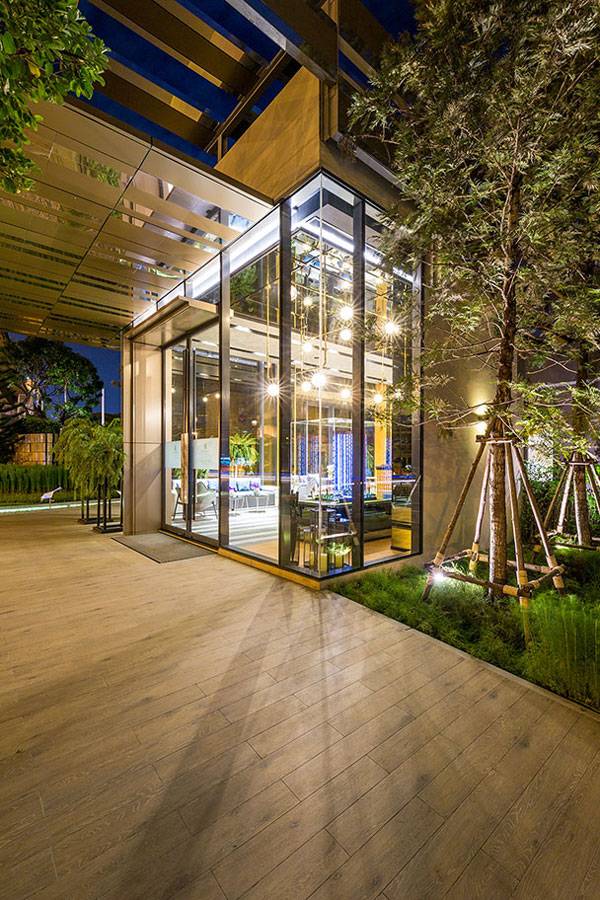
Base Garden Sale Gallery. Photo courtesy of VVdesine.
Details Aren’t Just Details; They Make the Design
The first objective was to create the feeling of the canal-side houses of the past. VVdesine decided to place the Sale Gallery close to the trace of the canal, with a spacious outdoor terrace. A combination of diverse plant species and bird sculptures bring back the natural diversity around the canal bank. The second objective was to add some features from the main development to this galley. The initial stage was to locate the canal and its adjacent houses and link them by a spacious terrace. Then the terrain was built, keeping the actual contours intact. Parking lots for clients and staff, a guardhouse, reception area, and sign boards were added. The final touch was the feature wall, syncing landscape with the building itself.
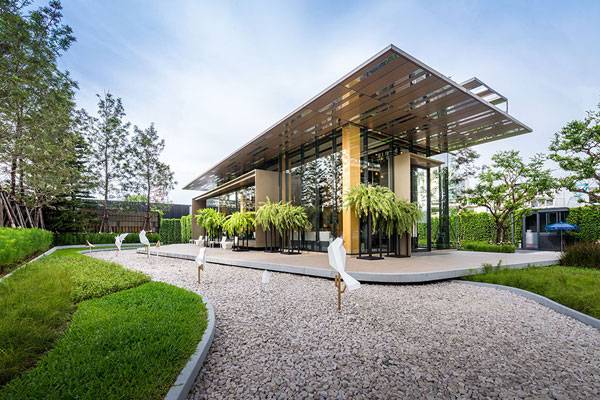
Base Garden Sale Gallery. Photo courtesy of VVdesine.
The Waterless Canal Of Fog
The route of the canal is paved with curved lines of various textures of loose river pebbles. Round-edged travertine aggregate washed with many colours horizontally takes you back to the water erosion that occurred, while the fine-textured pebble wash is used for the hardscape contour line edges. This canal-way is in stark contrast to the green banks beside it. Folded steel birds were inserted in the path along with fog machines, creating a surreal effect. It seems like the birds are bathing, drinking and playing with water in their natural habitat.
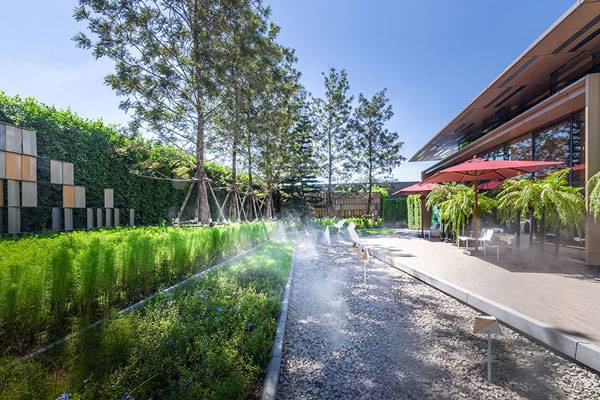
Base Garden Sale Gallery. Photo courtesy of VVdesine.
The Wooden Terrace Replicated
The old wooden terraces in front of the houses are remembered by introducing a huge wooden ceramic-tiled terrace sandwiched between the pebble-washed canal way and the gallery. The texture, size and colour match the original wood. Quality was maintained throughout by using local materials that the workers were comfortable with. This decision ensured an economical outcome of excellent construction quality while also validating the design with the site and its surroundings.
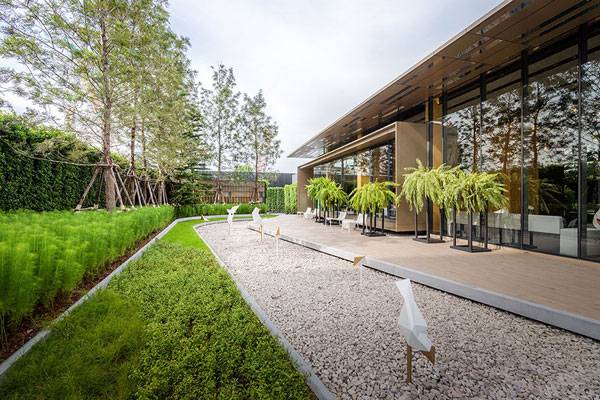
Base Garden Sale Gallery. Photo courtesy of VVdesine.
The Terrain in Contour Fashion
Fresh, lush and green terrains continue to widen as they flow down the slope. This replicates the natural act of the water channel which was present before. The greenness is achieved by incorporating waterside foliage plants and various other native plants.
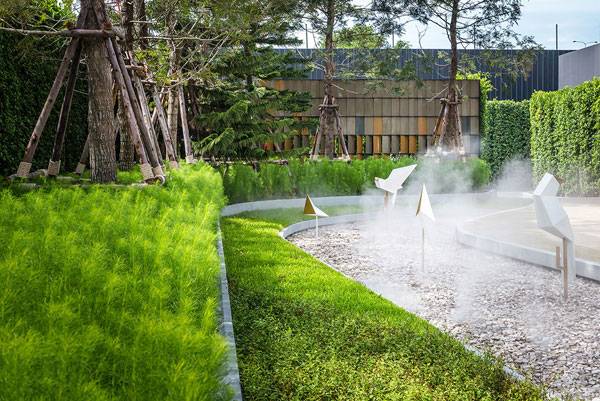
Base Garden Sale Gallery. Photo courtesy of VVdesine.
The Feature Wall with a Twist
Taking inspiration from a fin that rotates when it is hit by the wind, a series of colour-coated fiberglass pieces with chamfered edges are tilted in different angles, creating a partial screen. The solids and voids developed due to the angled fins give us a peek into the greenery behind. Running along the length of the Base Garden Sale Gallery, it acts as a playground for sunlight and its shadows.
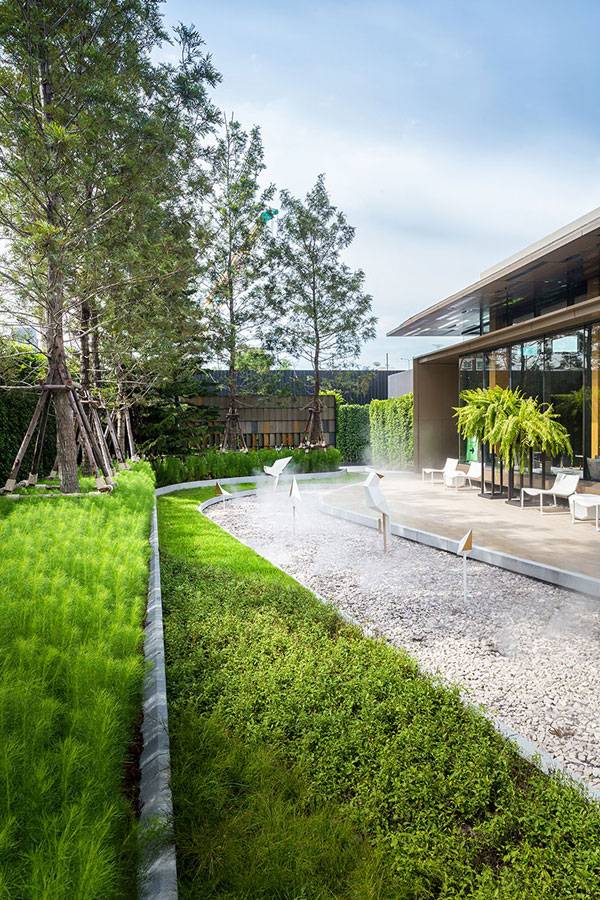
Base Garden Sale Gallery. Photo courtesy of VVdesine.
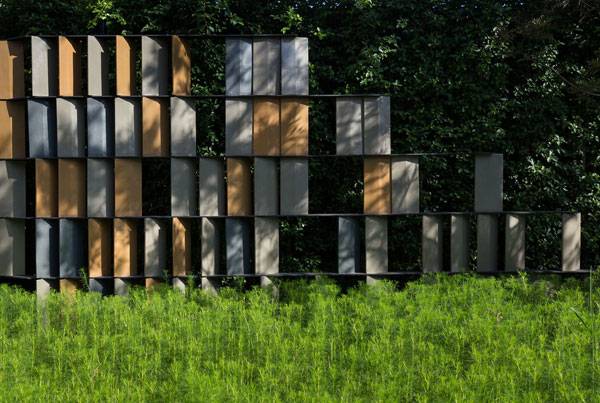
Base Garden Sale Gallery. Photo courtesy of VVdesine.
Full Project Credits For the Base Garden Sale Gallery:
Owner: BTS Sansiri Holding 7 co.,ltd. Landscape Architect: VVdesine Landscape Architect Architect: Tadah Collaboration Sculpturist: Farmgroup Design year: Late 2015 Construction year: Sale Gallery – Q2 2016 Project type: High Rise Condominium Landscape Facility: Groundfloor Recommended Reading:
- Becoming an Urban Planner: A Guide to Careers in Planning and Urban Design by Michael Bayer
- Sustainable Urbanism: Urban Design With Nature by Douglas Farrs
- eBooks by Landscape Architects Network
Article by Meenal Suresh
Published in Blog


