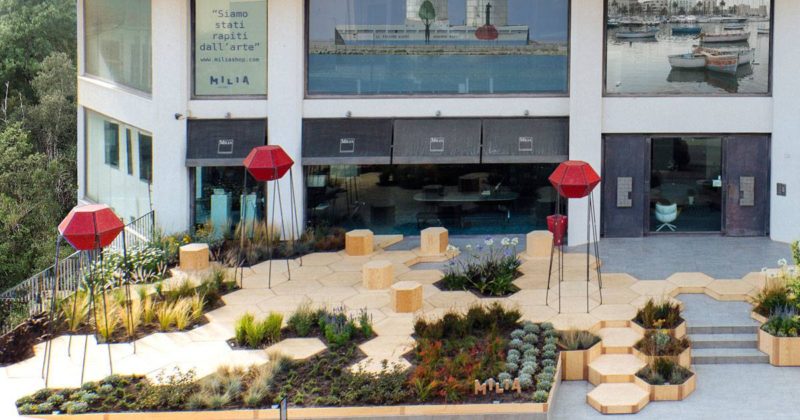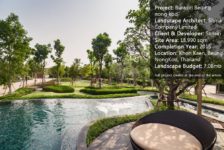Article by Lidija Šuster – Zighizaghi Garden, by OFL Architecture, in Favara (AG), Italy. Every landscape in the world has its own unique spirit and identity, not to mention shape, size, and purpose. This time, we are taking you to magnificent Italy. To satisfy your hunger for creativity, we are zooming in on the map to south-central Sicily, to the town of Favara in the province of Agrigento. The designers of the Zighizaghi Garden, OFL Architecture, describe it as a multi-sensorial garden. Like magic, our attention is drawn to that statement; we are eager to know more about it. What does multi-sensorial actually mean? Let’s find out by exploring this project with the quite interesting and extraordinary name of the Zighizaghi Garden.
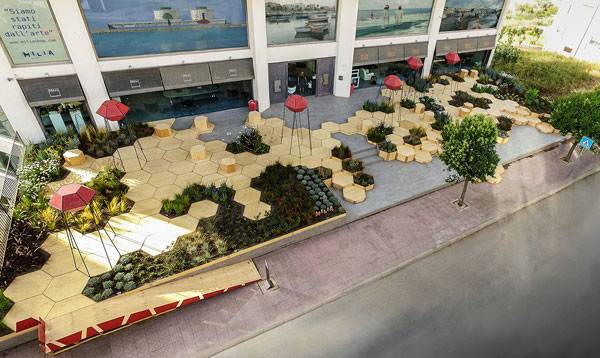
Zighizaghi Garden. Photo credit: Giuseppe Guarneri
The Zighizaghi Garden
As landscape architects and designers, how can we connect more with nature through design? By creating a space that replicates some natural element or shape, of course. In this case, the idea for Zighizaghi began through a partnership between an Italian furniture brand, Milia Shop, and the Farm Cultural Park art gallery. Here, the aforementioned connection with nature was accomplished through Milia’s affinity for ecology and the environment, which served as a guiding star. This urban garden of 320 square meters fully covers the main conception, which OFL Architecture studio designed so accurately in the form of honeycombs.
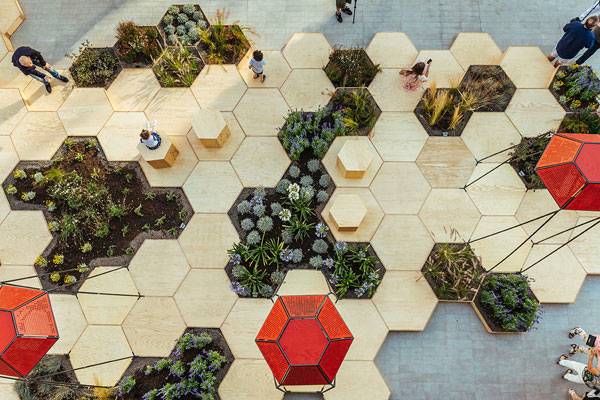
Zighizaghi Garden. Photo credit: Giuseppe Guarneri
Horizontal and Vertical Levels
The Zighizaghi Garden consists of two parts joined together, represented as horizontal and vertical levels. The first part, which lies on a horizontal axis, is an entire floor shaped like bees’ hexagonal creations. The vertical axis contributes an “artistic touch,” adding dynamic structure to the space. These two parts can’t work properly without each other. Now, we will dig deeper into the details.
The Floor
In all landscape projects, the entrance should be highlighted and well maintained in order to draw in visitors. In the Zighizaghi, a slightly elevated gray platform plays that role. Three stairs lead straight to the building, but all the magic lurks to the left and right sides of the space.
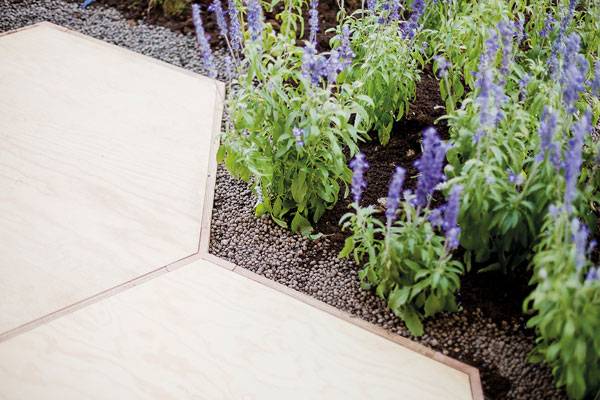
Zighizaghi Garden. Photo credit: Riccio Blu
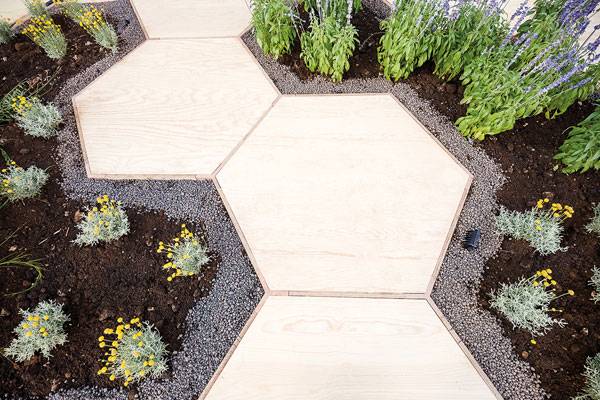
Zighizaghi Garden. Photo credit: Riccio Blu
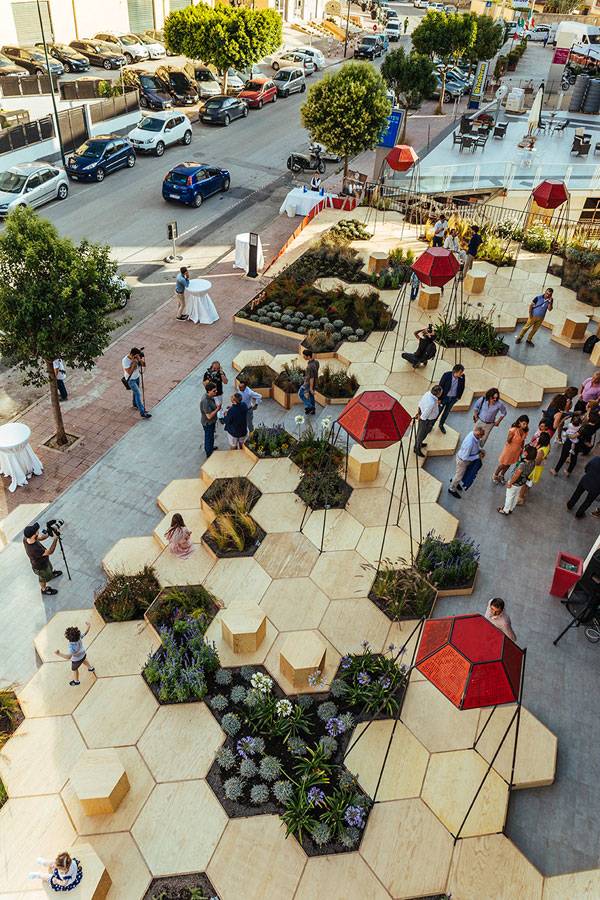
Zighizaghi Garden. Photo credit: Giuseppe Guarneri
Light and Sound
Six vertical, 14-sided prisms rise above the hexagons. The red color of the “super-pods” refreshes the impression of the space, while also providing light and sound. These 3D objects stand on six thin, black rods, creating an impression of futuristic creatures from the movies. Their expressed artistic appearance is a dedication to the “Pfff” inflatable architecture competition. The hexagonal shape of the prisms is meant as a tribute to the inflatable pavilion made by Cityvision and Farm Cultural Park.
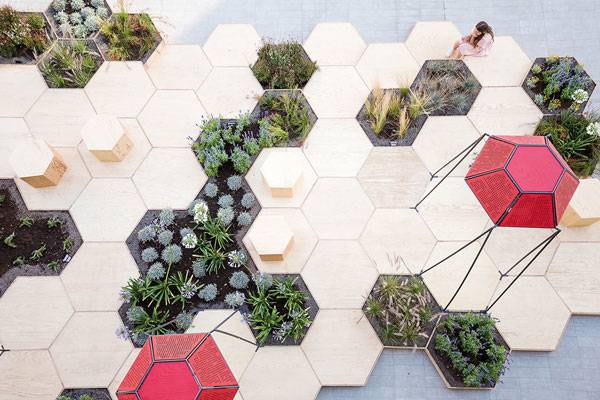
Zighizaghi Garden. Photo credit: Riccio Blu
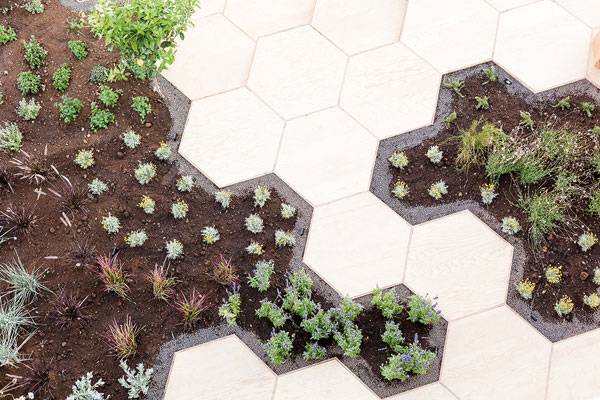
Zighizaghi Garden. Photo credit: Riccio Blu
Why a Sensorial Garden?
Finally, let us sum up the “multi-sensorial garden” definition. With all of the details in one place, this description is totally justified. A multitude of senses is satisfied — sight, hearing, smell, and even touch. The combination of colors is right – not too much and not too little, with a very welcome aid of lighting. The space is peaceful in its horizontality, but properly dynamic and vivid. Carefully selected plants increase the sensorial experience with scents and aromas, as well as enriching the space with diverse leaf textures. Music is the final touch of art in this urban area — always helpful and advisable in this kind of landscape.
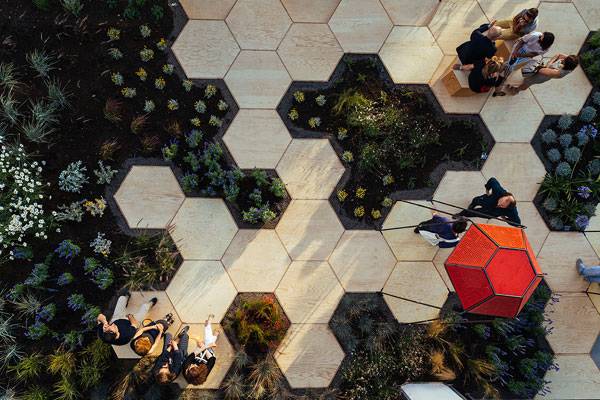
Zighizaghi Garden. Photo credit: Giuseppe Guarneri
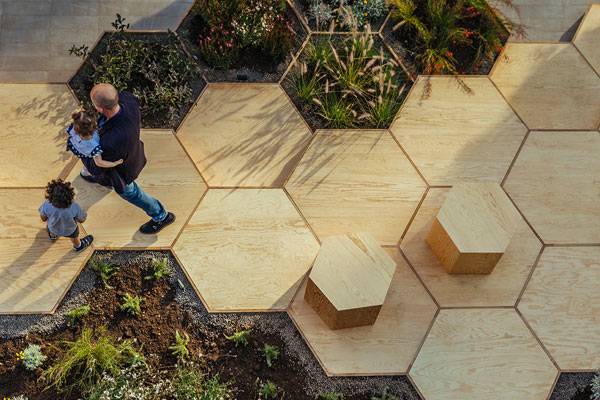
Zighizaghi Garden. Photo credit: Giuseppe Guarneri
Full Project Credits For Zighizaghi:
Project Name: Zighizaghi Project: OFL Architecture Architecture: Francesco Lipari and Giuseppe Conti Location: Favara (AG) Area: 320 m2 Year: 2016 Project Manager: Giuseppe Grova Client: Milia Arredamenti Realization: Falegnameria Leto srl, Lavorazioni metalliche Grano, Vivai Garlisi, GBR di Baldo srl Interactive Project: Blu Network Photos: Giuseppe Guarneri and Riccio Blu Recommended Reading:
- Becoming an Urban Planner: A Guide to Careers in Planning and Urban Design by Michael Bayer
- Sustainable Urbanism: Urban Design With Nature by Douglas Farrs
- eBooks by Landscape Architects Network
Article by Lidija Šuster
Published in Blog


