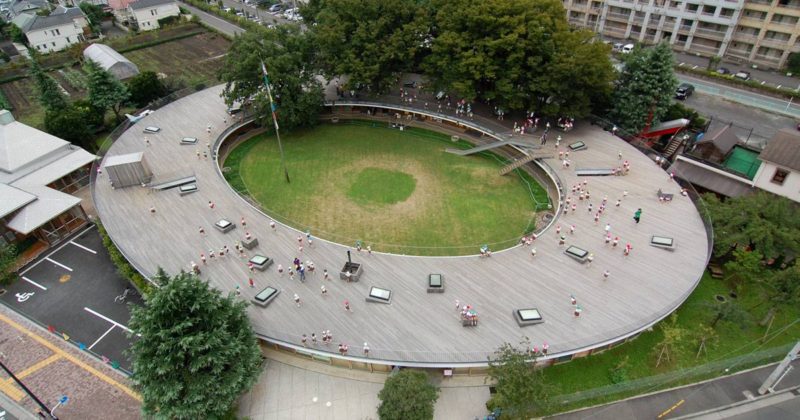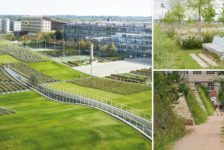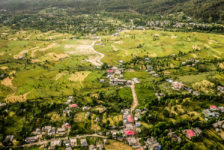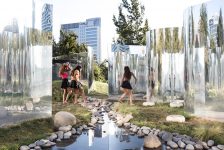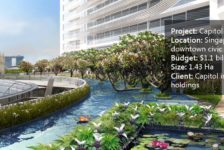Article by Eleni Tsirintani – Fuji Kindergarten, by Tezuka Architects, located in Tachikawa near Tokyo. Design is about hosting human life and activity. There are, however, projects that go beyond that, to actually shape human life and activity. Fuji Kindergarten is one of those projects. Given its educational purpose, it would be right to say that it shapes character and personality, as well. Tezuka architects have created a shell that embodies an innovative learning philosophy, culture, playing, joy, and contact with nature, all in one.
The Shell
The kindergarten is located in the city of Tachikawa near Tokyo. The design is simple, almost archetypical. Two concentric oval shapes form a shelter and a round atrium that host the kindergarten facilities. The exterior oval shape diameter is 183 meters.
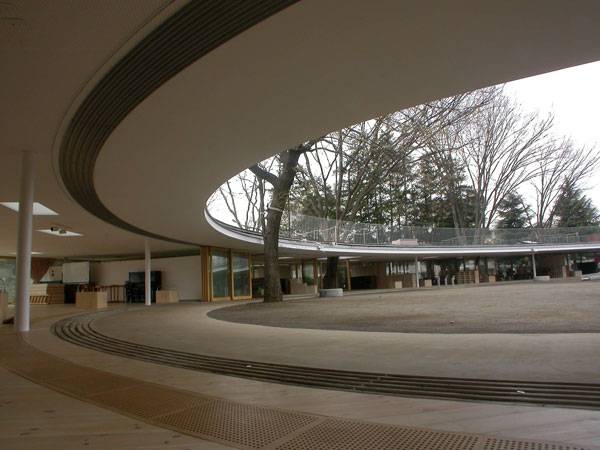
Fuji Kindergarten. Image courtesy of the staff of Tezuka Architects
Fuji Kindergarten
Fuji Kindergarten is a place where young children learn, meet, and discover, but most of all play their way toward personal development. The Philosophy The ring-like timber roof floats over interior spaces that blend with the atrium area in one unique entity. The concept is simple: Children are not forced to stay indoors if they do not want to. They are allowed to go anywhere, including onto the roof of the building. They have the opportunity to explore, play, and move in the complex. This sense of freedom is an essential part of the pedagogic process. The building blends exterior and interior space to allow for this flexibility and reflect the philosophy on which the kindergarten relies. The capacity of the building is up to 500 children.
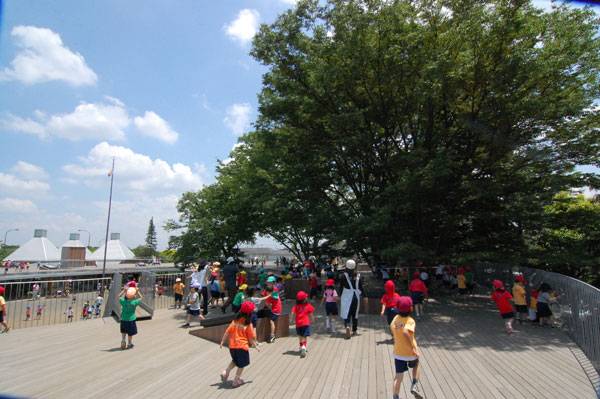
Fuji Kindergarten. Image courtesy of the staff of Tezuka Architects
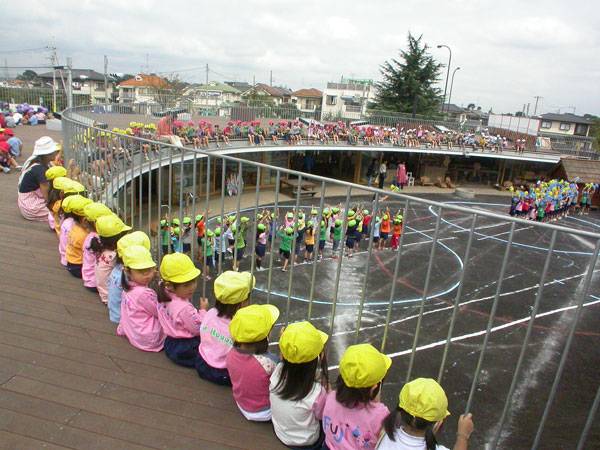
Fuji Kindergarten. Image courtesy of the staff of Tezuka Architects
Letting Nature into the Building
The design has integrated three zelkova trees (Zelkova serrata) into the complex. The trees become part of the play equipment. Two of the zelkova trees pierce the roof, connecting the ground floor with the roof. A safety net allows the young pupils to play safely around the trunk. A staircase-like structure revolves around the third tree, allowing the young children to reach the higher branches. Climbing and playing on the trees is encouraged.
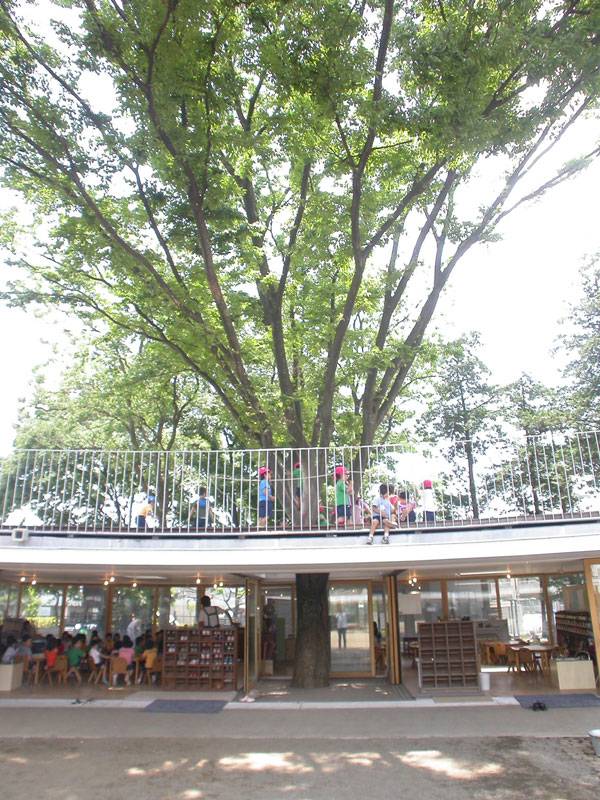
Fuji Kindergarten. Image courtesy of the staff of Tezuka Architects
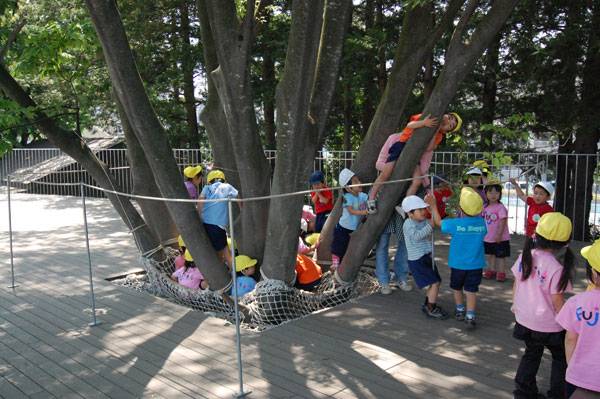
Fuji Kindergarten. Image courtesy of the staff of Tezuka Architects
A Roof Toward the Sky
The kindergarten roof is a field for games and discovery. The tree branches extend through the ceiling and shade part of the roof. Rectangular skylights allow for glimpses toward the ground level. Metal railings keep the children safe while playing on the roof. The constant contact and interaction between every space creates a sense of immensity and thousands of possibilities for the children’s imagination.
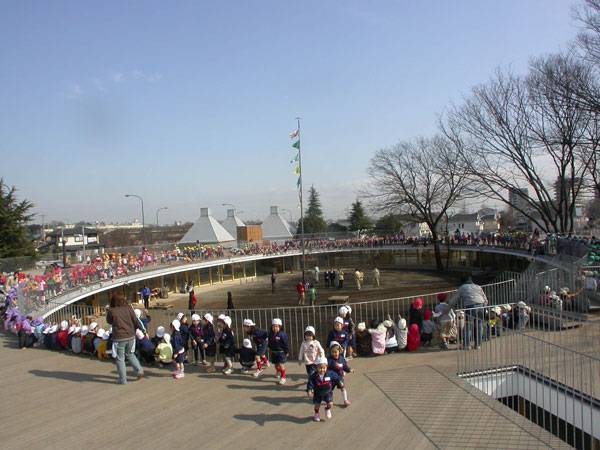
Fuji Kindergarten. Image courtesy of the staff of Tezuka Architects
Space Shaping is Like World Shaping
The round space that accommodates the kindergarten shelters a whole world for the young pupils. There is no beginning and there is no end. There is movement, play, and interaction. It is a place with a controlled sense of control over the pupils. There are no interior walls, only glass panels around the sheltered area. Sound travels from one classroom to the others; access to every part of the complex is never restricted.
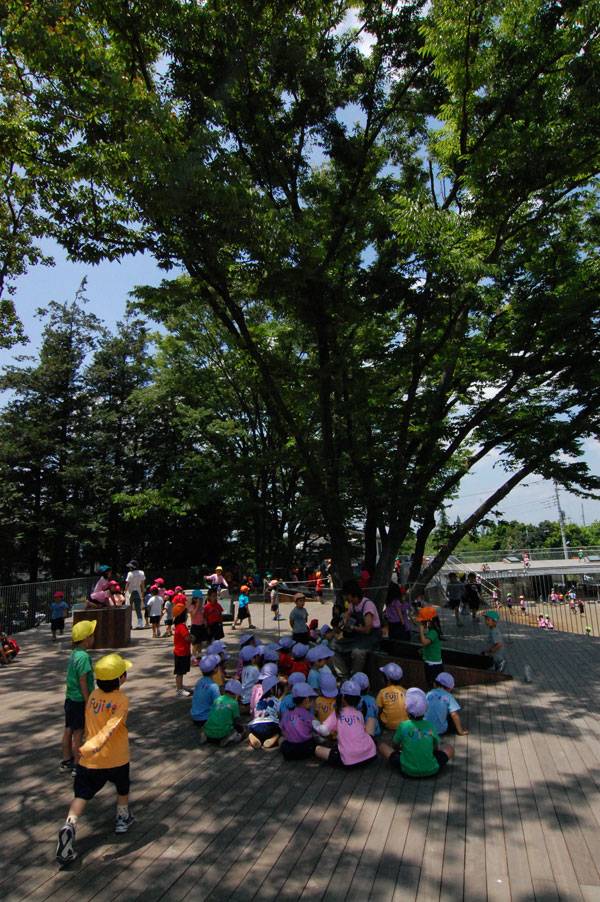
Fuji Kindergarten. Image courtesy of the staff of Tezuka Architects
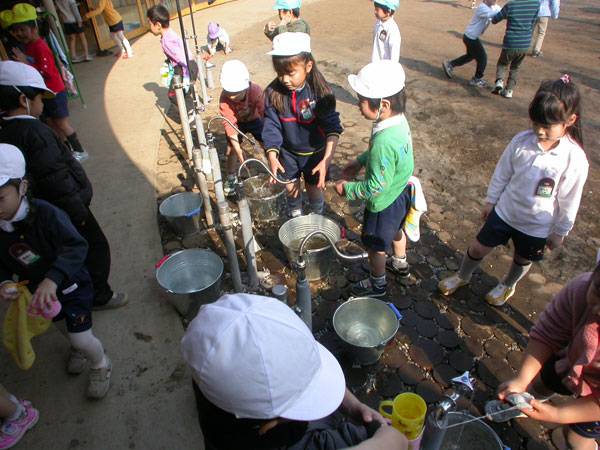
Fuji Kindergarten. Image courtesy of the staff of Tezuka Architects
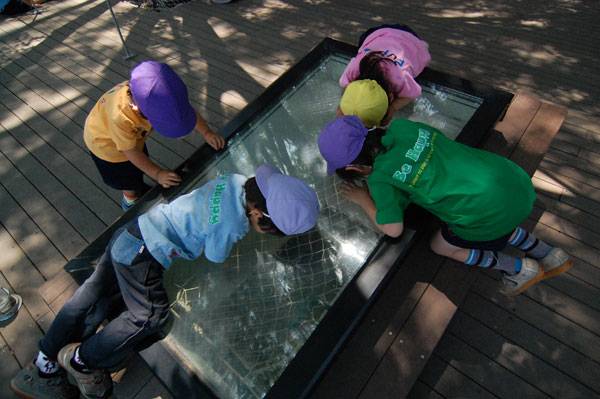
Fuji Kindergarten. Image courtesy of the staff of Tezuka Architects
Working Toward a Higher Quality of Design
Maybe if we are looking for higher-quality architecture and higher-quality landscape instead of struggling to design better, we should place our efforts also on educating our future clients and getting them accustomed to those values. How do we accomplish that? By allowing them to grow and evolve in beautiful spaces from early on, of course!
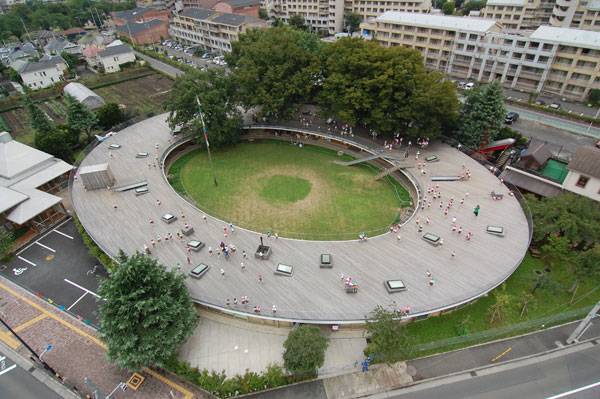
Fuji Kindergarten. Image courtesy of the staff of Tezuka Architects
Full Project Credits For the Fuji Kindergarten:
Project Name: Fuji Kindergaten Designers: Tezuka Architects Location: Tachikawa, Japan Date of Completion: 2007 Size: 1.304,01 sq. m Construction: Takenaka Corporation Recommended Reading:
- Becoming an Urban Planner: A Guide to Careers in Planning and Urban Design by Michael Bayer
- Sustainable Urbanism: Urban Design With Nature by Douglas Farrs
- eBooks by Landscape Architects Network
Article by Eleni Tsirintani
Published in Blog

