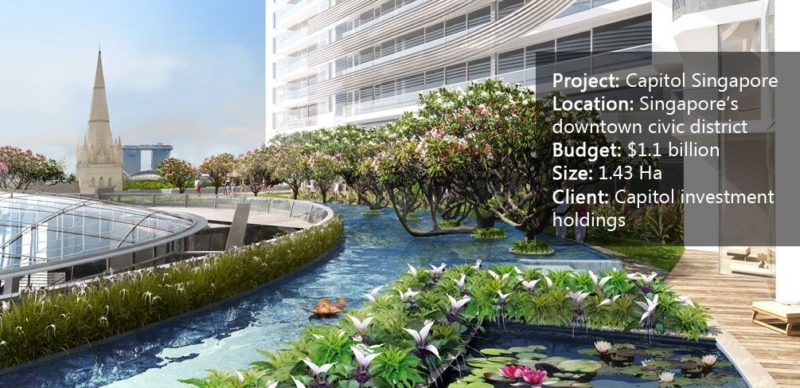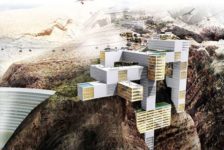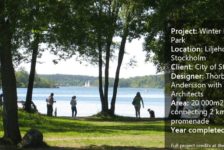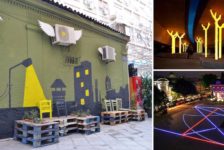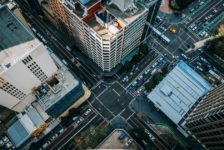Capitol Singapore redevelopment, by Grant Associates, in Singapore. What would you do if you had $1.1 billion? I guess every one of us could come up with thousands of ideas and wishes to answer that question. When the government of Singapore faced this question, they decided to do something for the people of their capital city. They invested the money in the redevelopment of the Capitol, a very important and interesting heritage site in the city’s downtown civic district. According to Keith French, director at Grant Associates, the new design will have respect for the existing elements of the Capitol: “The Capitol landscape and public realm strategy have been developed with a respectful approach to the civic and heritage setting (with) consideration of the vistas and views through to the Capitol Theatre, as well as the views out to the adjacent St Andrew’s Cathedral.”
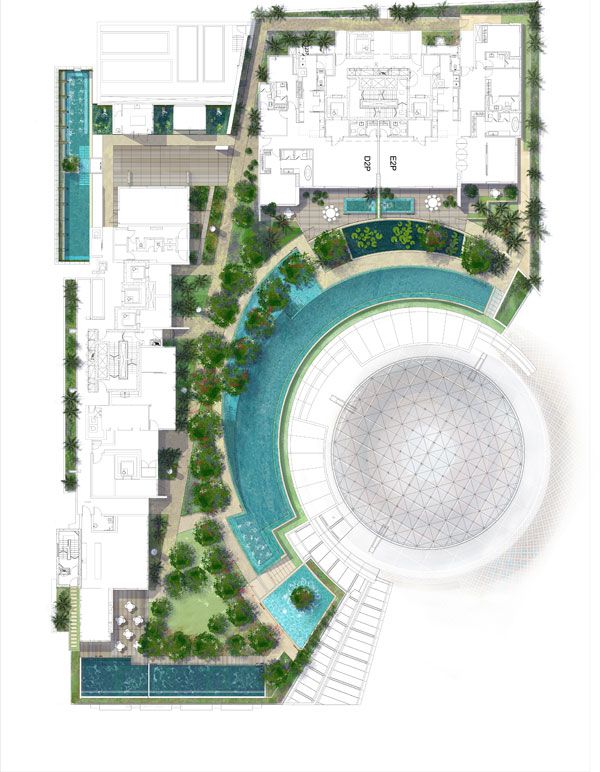
Capitol masterplan. Image credit: Grant Associates
Capitol Singapore
The site comprises three existing buildings: the Capitol building, the Stamford House and the Capitol Theatre. These will be supplemented by a new build integrated into the theater. This new blend will feature four elements: luxurious residences (Eden Residences), an ultra-luxury hotel (The Patina), a retail mall with flagship stores (Capitol Piazza), and the existing Capitol Theatre.
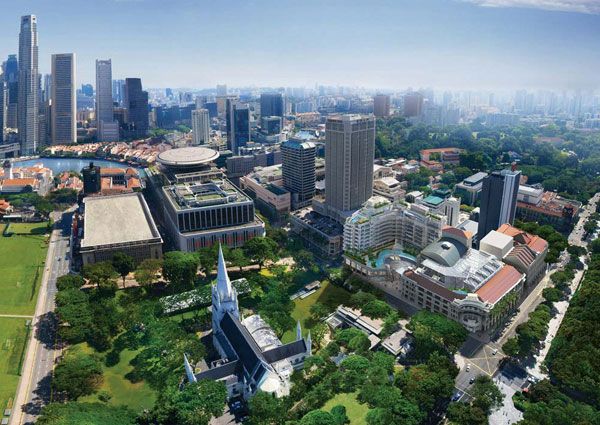
Capitol Aerial. Credit: Capitol Holdings
- The Sensational Hive Project by World Renowned Grant Associates
- Gardens by the Bay Has Changed the way we Look at Landscape Architecture Forever
- 5 Great Ecological Powerhouses of Landscape Architecture
This high-end project isn’t going to be just a luxury site; it will be complemented by a restored public realm, including a new civic plaza with a focus on city events and activities, alongside residential roof gardens and terraces. In this way, the redevelopment will provide a new attraction for the broad population. Or, as French puts it: “A new city plaza is at the heart of the scheme and the central focus of the development. It is conceived as an original and crafted civic space that will be a new destination for Singapore — a space for events and theater, red-carpet galas, a place to gather. a place to rest and seek shade.”
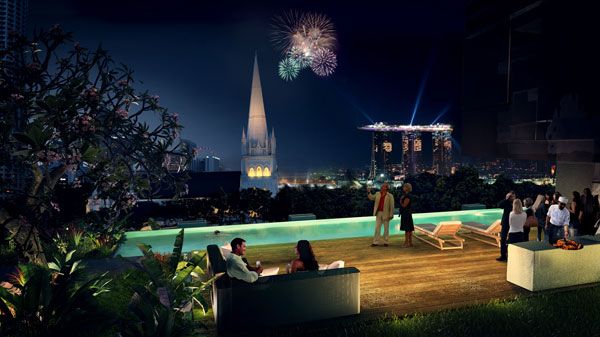
Night View to St. Andrews Cathedral. Credit: Grant Associates
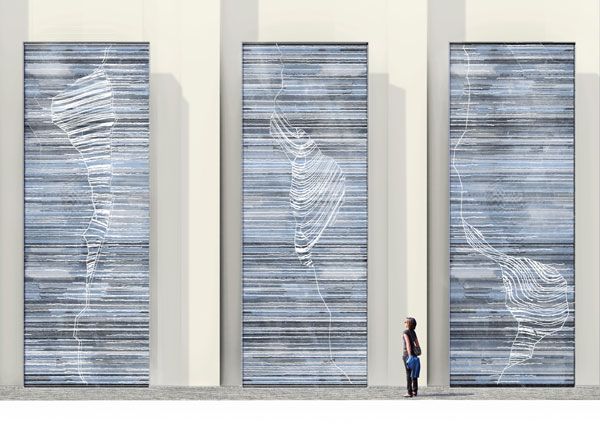
Water Blades. Credit: Grant Associates
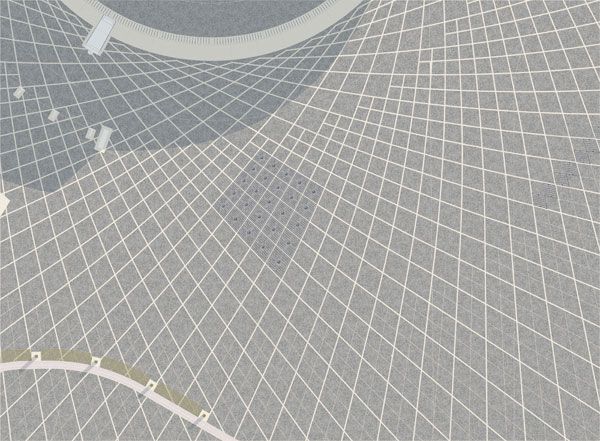
Plaza Paving Detail. Credit: Grant Associates
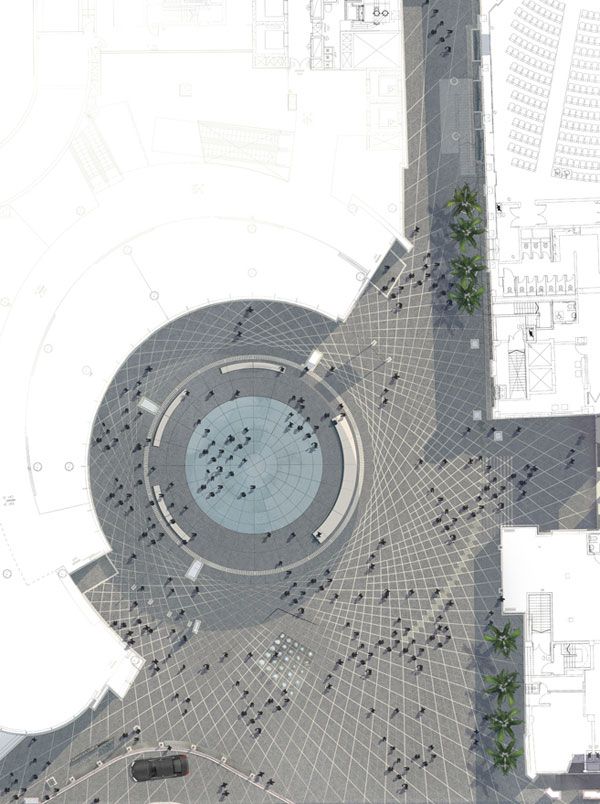
Capitol. Credit: Grant Associates
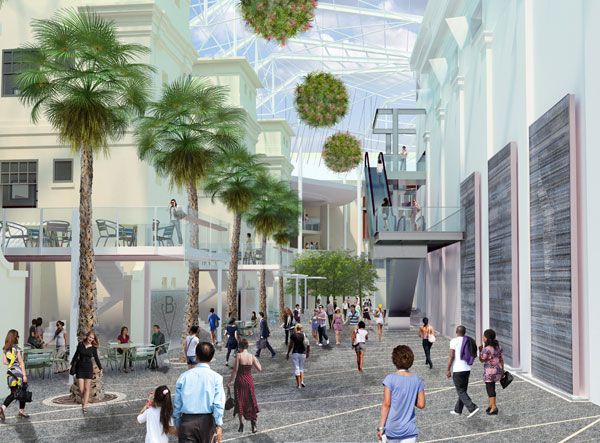
Galleria. Credit: Grant Associates
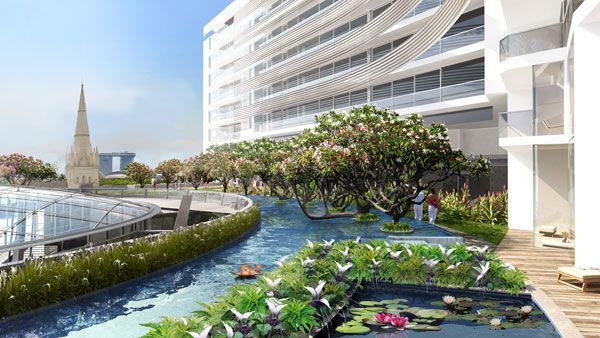
Amenity Deck with Infinity Pool. Credit: Grant Associates
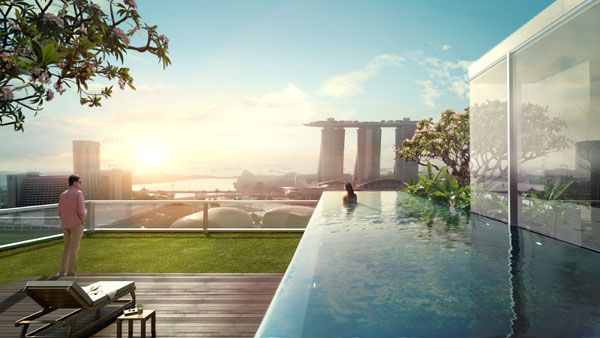
Private Penthouse with Infinity Pool. Credit: Grant Associates
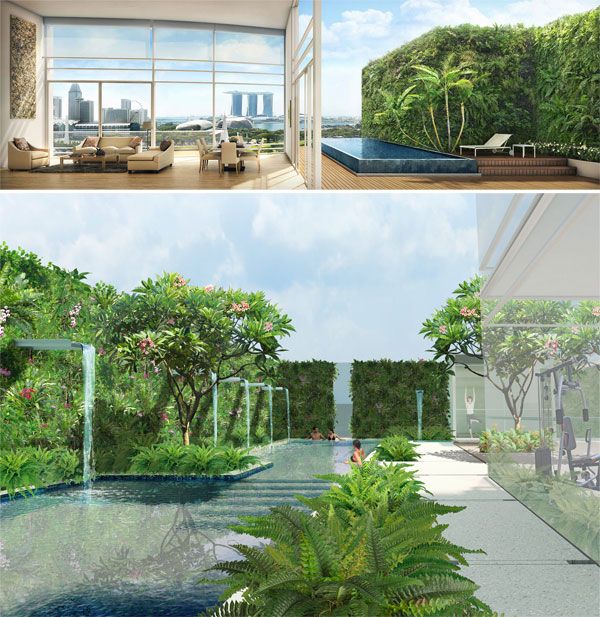
Above: Apartment Interior and Exterior. Credit: Capitol Holdings. Below: Spa Pools. Credit: Grant Associates
Recommended Reading:
- Landscape Architecture: An Introduction by Robert Holden
- Landscape Architecture, Fifth Edition: A Manual of Environmental Planning and Design by Barry Starke
Article by Tom De Bleser
Published in Blog

