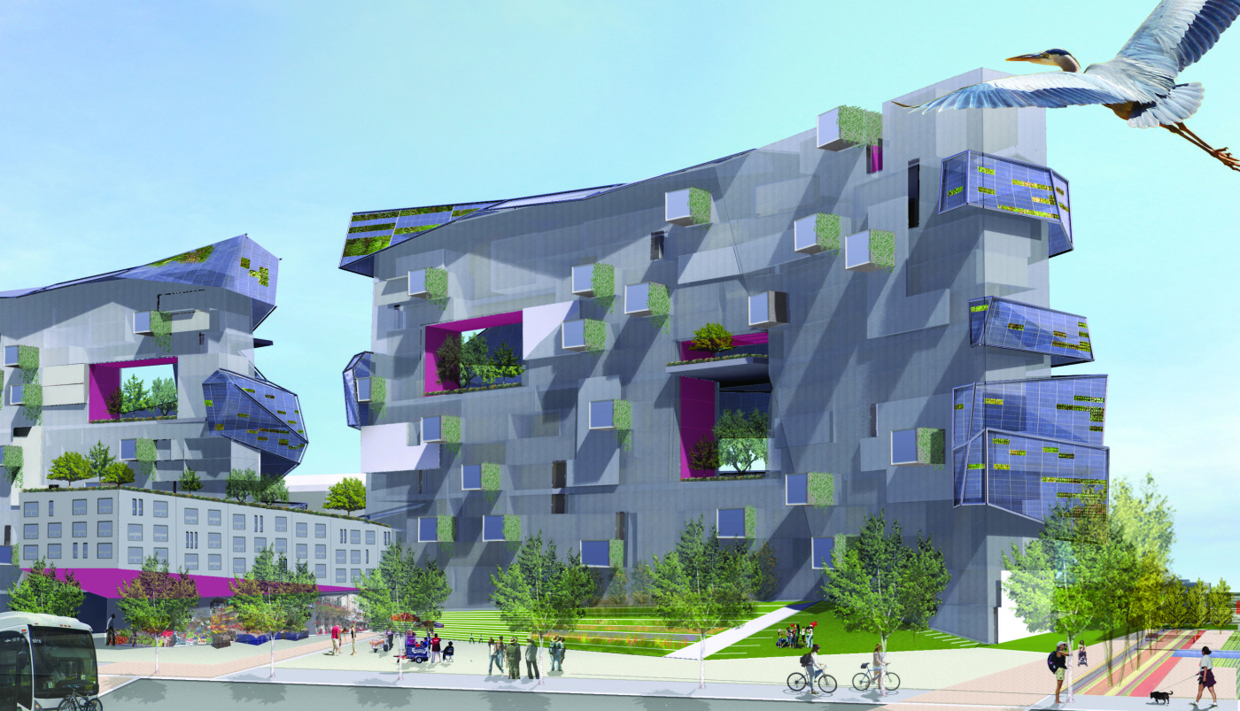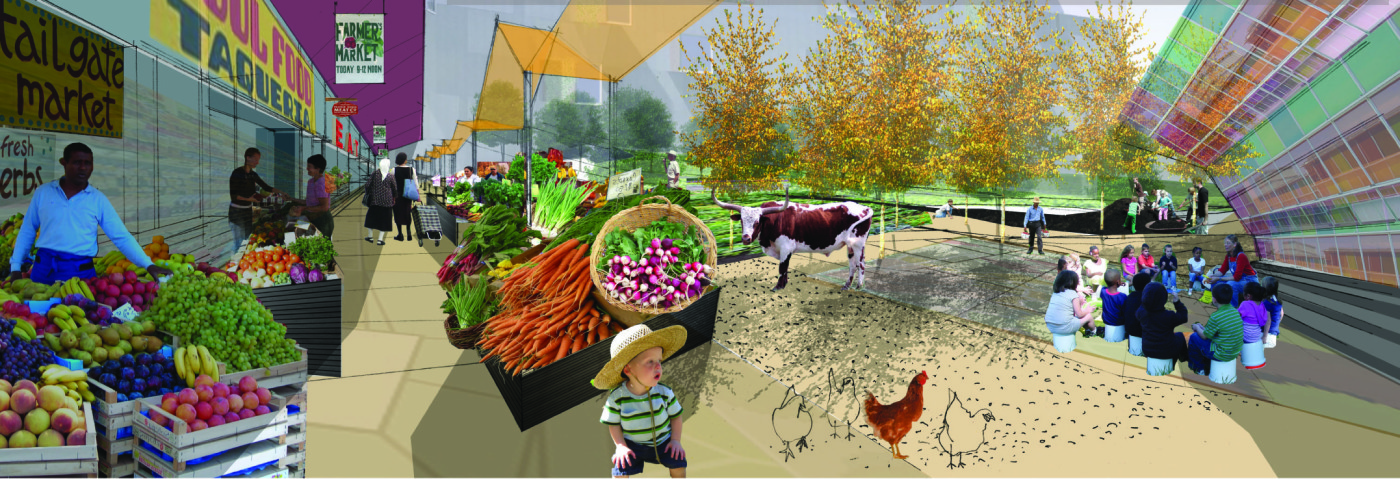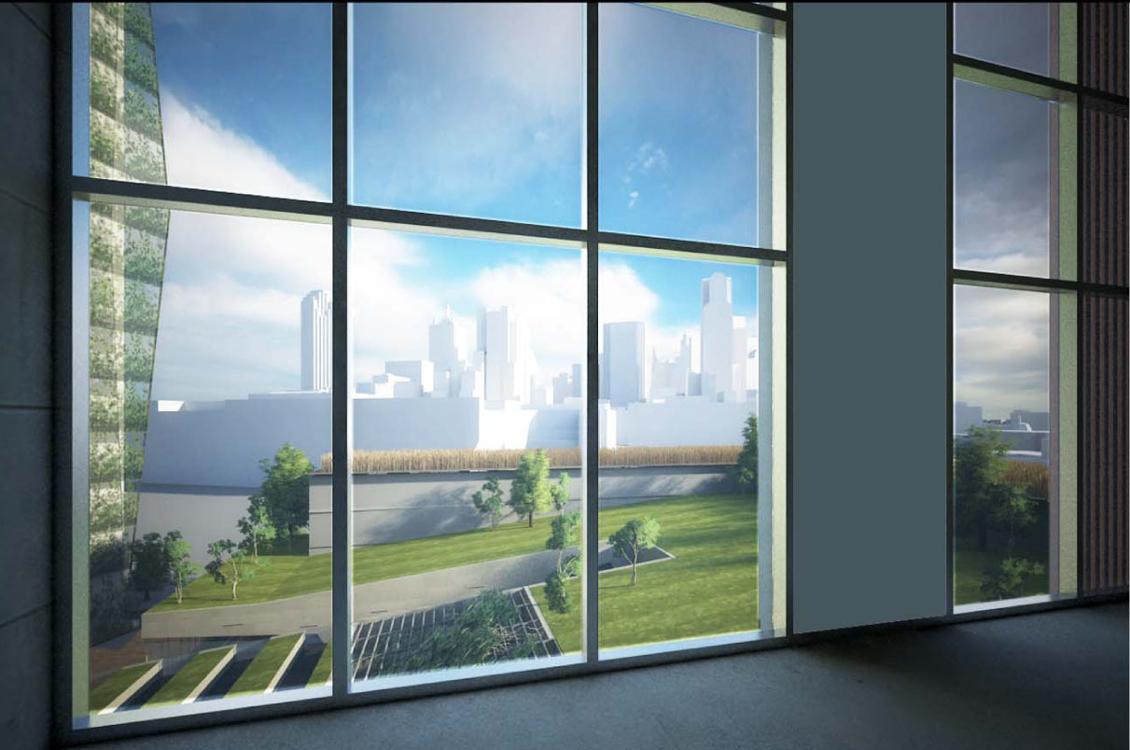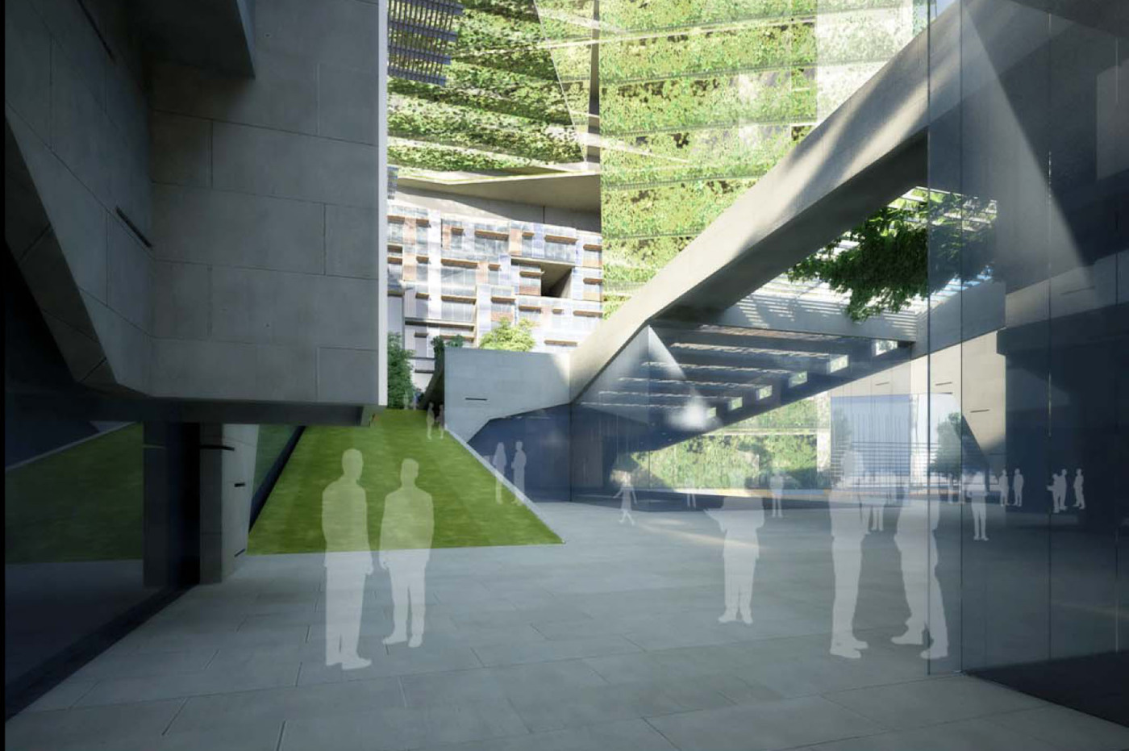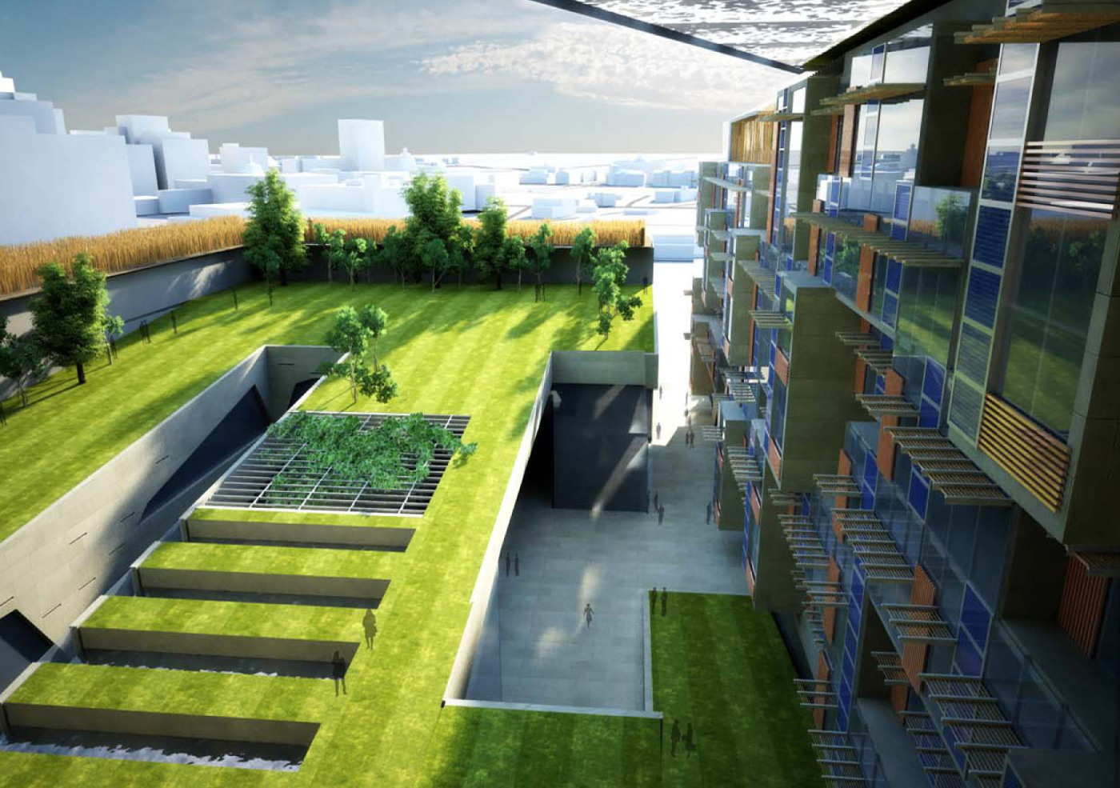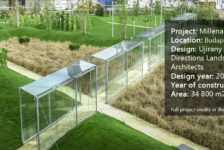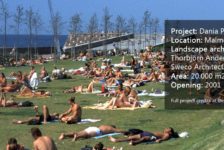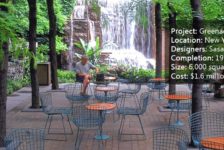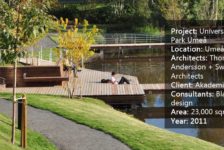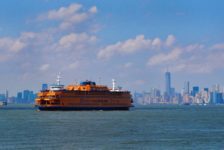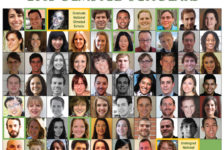Hey remember when we told you about Re:Vision Dallas? Well, if you missed it here, let me get you up to speed. Urban Re:Vision set out to make something incredible happen in downtown Dallas. With their competition, Re:Vision Dallas, applicants transformed a single block into a place that creates economies, supports community, facilitates relationships and generates resources.
“The winners of Re:Vision Dallas have created plans that challenged us, engaged us, and inspired us. And their ideas, from local materials and vegetated screens to integrated greenways, will shape how people will live and work here in the future.”
My vote goes for David Baker’s entry, Entry #136: Greenways Xero Energy, because he focused not only on the building but the pedestrian experience as a whole. The imagery really shows that his building is outward focused and pays respect to what is happening on the street. I am seeing a lot of architecture that claims to be “sustainable” and “futuristic” that is going upward rather than staying grounded (where people usually feel most comfortable). David’s project seems to do everything – up, down, and greenways. But that is just my opinion…
I am interested to know which winning entry is your favorite. Take a look and cast your vote below!
Here are the winning entries:
Entry #193: Forwarding Dallas
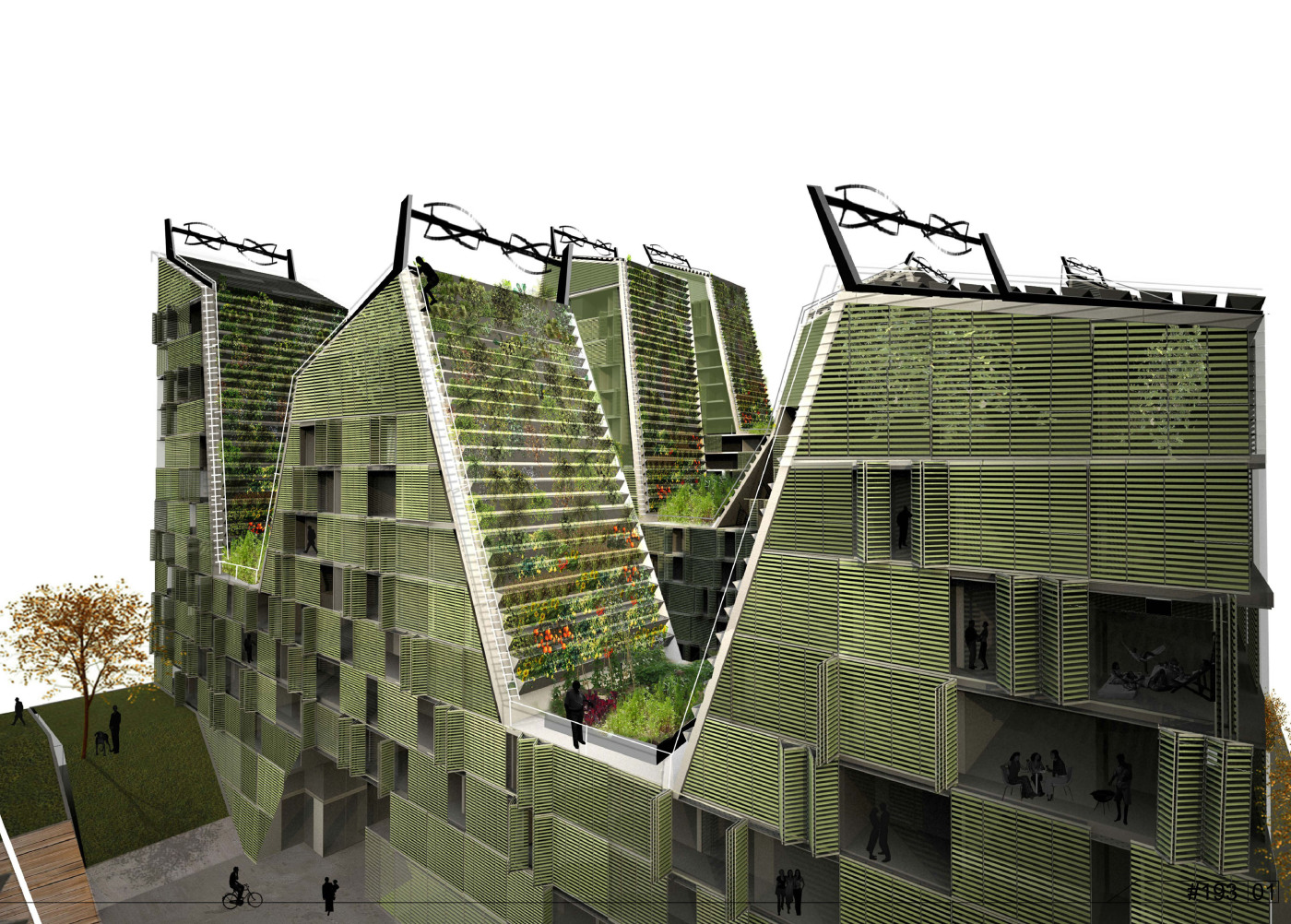



Architectural Firm: Atelier Data & MOOV
Lisbon, Portugal
Authors:
António Louro (MOOV)
Filipe Vogt (Atelier Data)
Marta Frazão (Atelier Data)
Collaborators:
André Almeida (Atelier Data)
Carolina Pombo (Atelier Data)
Inês Vicente (Atelier Data)
José Niza (MOOV)
João Calhau (MOOV)
Landscape architecture:
Susana Rodrigues
Energy efficiency and resources:
Maria João Rodrigues
João Parente
Concept communication:
João Rato
Forwarding Dallas is modeled after one of the most diverse systems in nature, the hillside. The site is a series of valleys and hilltops. The valleys contain trees and more luxurious plants which transition into more resistant plants as the altitude increases. Atop the hills, solar thermal, photovoltaic and wind energy is harvested.
Design components include:
• Heavy utilization of native vegetation
• Open ‘green’ spaces including wooded paths and interior courtyards as well as green roof prairies and orchards
• 100% prefabricated construction system, integrating building materials from local sources
• Housing options from studio apartments to three bedroom flats fit to accommodate approximately 854 residents
• Combination of photovoltaic (solar) and wind power which will providing 100% of the energy needed for each resident
• A Southwest façade set up for solar gain in a venetian-blind-like system which adjusts according to the season
• A Northeast façade made from prefabricated, thick, high thermal mass straw bales provides added insulation
• Rooftop water catchment system designed to recycle water collected from rooftops and store underground for later use
• Public green houses, including a sensorial greenhouse, swimming pool green house and meeting point green house
• Water permeable paved areas to prevent pooling and flooding
A spiritual space, gymnasium, café and exhibition space are also provided to accommodate various lifestyles. There is a temporary accommodation center as well as a daycare center designed for both children and the elderly.
Entry #136: Greenways Xero Energy
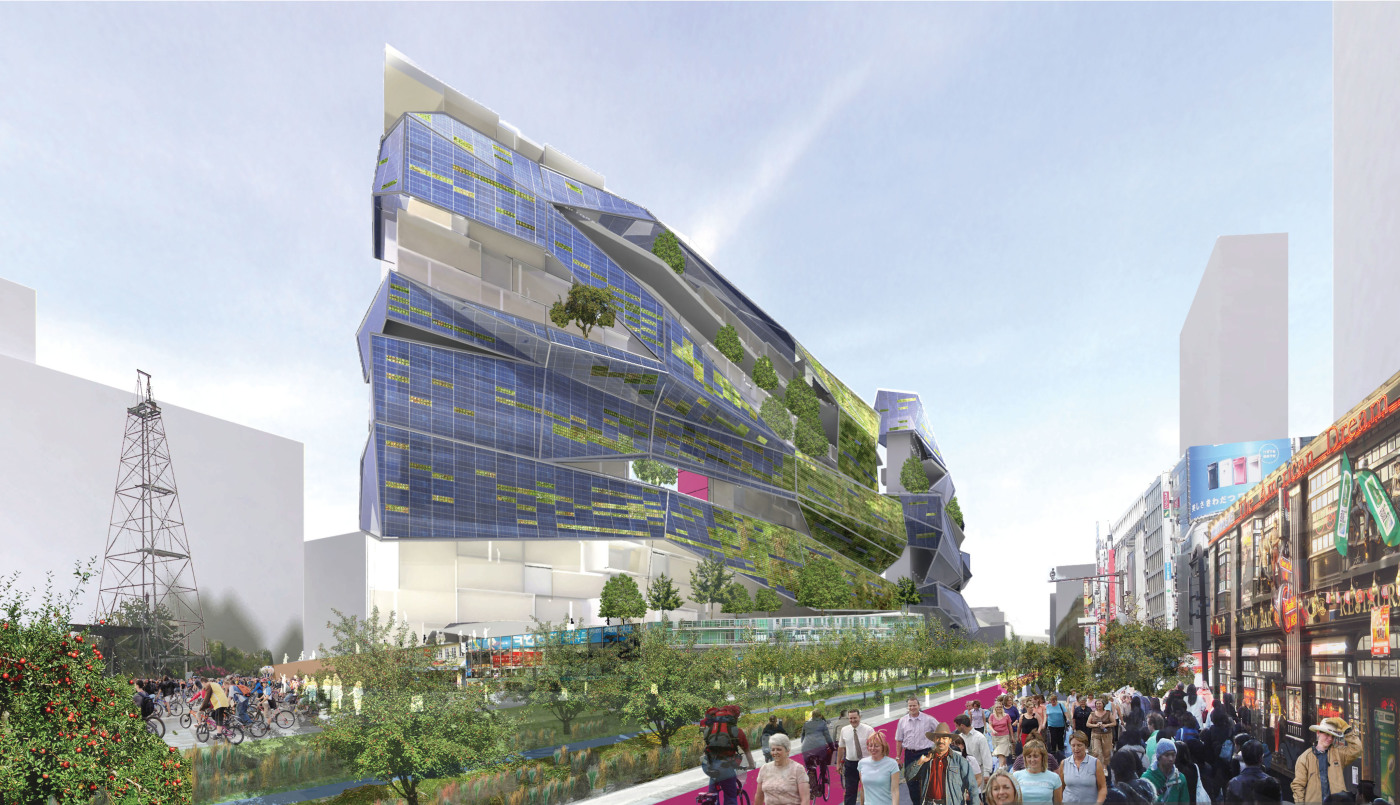
Architectural Firm: David Baker and Partners Architects and Fletcher Studio
San Francisco, California
Team Members:
Mark Hogan
Amit Price Patel
Ian Dunn
Amanda Loper
From Fletcher Studio:
David Fletcher
Sarah Donato
Rendering assistance from Mike Brown and Megan Morris of Medized.
The Greenways Xero Energy design, which centers around a working landscape, focuses heavily on making connections with surrounding neighborhoods. The 12-story building is divided into three, four-story sections and houses 210 bedrooms total.
Design Components Include:
• Walkable “greenways” serving as the public space infrastructure
• Multi-modal transit center designed to decrease reliance on cars
• Ground level and balcony gardens to provide shade and improve air quality
• Self-sustainability through urban agriculture practices including vertical farming and slow food restaurants
• Water catchment from adjacent buildings to provide grey water irrigation system
• Micro-retail space offering a variety of goods and services
• Domestic solar hot water system
• Photovoltaic panels in a grid-tied system on south façade produce electricity during daylight hours
• Alternating courtyards integrated into the building design creates a variety of micro-climates across different seasons
• Landscaped surfaces wind up from the street level and continue onto the green roof providing additional shade to south façade
• Ground source heat pump combined with hybrid dessicant cooling system provides air conditioning during summer months with minimal energy use
By nature of its concept, Greenways Xero Energy allows for easy integration of surrounding areas into the block, each ‘district’ having a unique identity; one might be the arts district while another is the historic or design district. Elements of this unique platform include public orchards, community gardens, private planter boxes, food stalls and locally supplied restaurants, all designed to appeal to the surrounding Dallas community and connect this block with surrounding neighborhoods.
Entry #113: ENGTANGLED BANK

Architectural Firm: LITTLE
Charlotte, North Carolina
Team Members:
Bradley Bartholomew
Ashley Spink
Stacy Franz
Kevin Franz
Kumar Karadi
Don Breemes
Coby Watts
Chad Lukenbaugh
Jason Bizzaro
Ryan Davis
Philippe Bouyer
Bo Sun
Inspired by Darwin’s Entangled Bank, this fully-integrated project is designed to create a network of reliance that supports residents of all income levels. The mixed-use development combines residence and retail, making each sustainable through the integration of education and green technology.
Components of this design include:
• Intensive green roof system providing the base structure for an elevated park
• Residential units ranging from 350-1500 square feet (studio – 3 bdrms)
• A grain field providing seasonal vegetation for livestock grazing in the ‘sky pasture’
• A vertical farm which climbs the side of the building, providing each tenant space to grow produce for their own consumption or to sell at the market below
• Micro-CHP system designed to produce electricity on-site through the combustion of fuel; heat released in this process is captured for heating water
• Photovoltaic arrays/solar cells are attached to the exterior providing up to 100% of the power required on each of the 500 units
• A vertical axis wind turbine, providing power for core needs including common lighting, retail space and parking level ventilation
• Greywater system which treats and re-distributes domestic waste water (dishwashing, laundry, bathing etc…) for use in landscape irrigation
• Glass ponds situation on elevated park level to capture water runoff not captured by surrounding vegetation
• Onsite educational facilities including an Environmental Learning Lab and Nutritional Institute, Organic Culinary Institute and Organic Farming Institute
• An open market, located at the center of the property provides a community gathering space for exchanging goods and services, doubling as an entertainment venue in the evening
• Green space in the form of a wide meandering path which winds its way throughout the property
Additionally, the Entangled Bank offers amenities which include an organic grocery, a slow food restaurant, a spa, a fitness facility and a day care center where children, the disabled and the elderly can all be cared for in one space.
To learn more about Urban Re:Vision, see all of the winning entries and honorable mentions, visit http://www.urbanrevision.com/
Published in Blog


