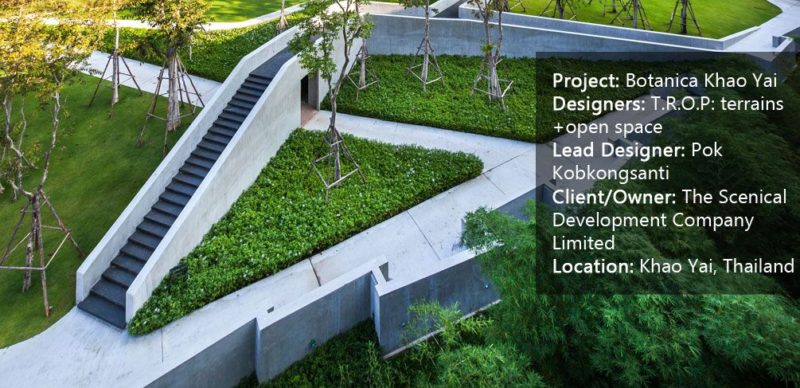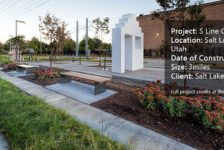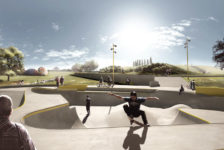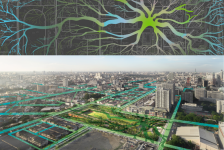Botanica Khao Yai, by T.R.O.P: terrains+open space, in Khao Yai, Thailand. Nature has always served as inspiration for architectural projects and Botanica Khao Yai is the best example that can be offered. In creating this unique landscape, the architects working on the project have borrowed elements from nature, using Khao Yai, one of the largest rain forests in the entire Thailand, as inspiration. Architecture has the power of creating amazing things, with nature serving as a supreme source of inspiration. This project was based on the natural landscape surrounding the area, on the quality of sunlight and also on the elements of forest. In the end, the final result can be presented as a blend between nature and architecture, with residents enjoying its unique features.
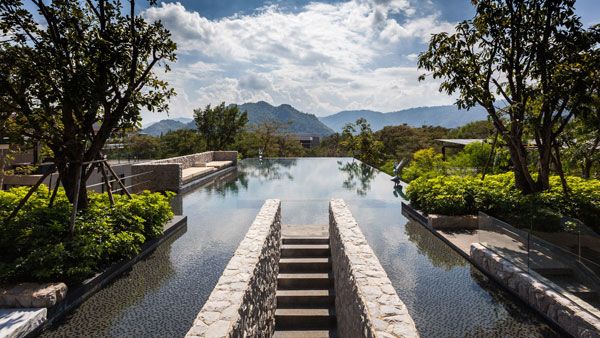
Botanica Khao Yai. Photography credit: Spaceshift Studio Pirak Anurakyawachon, Aranyarat Prathomrat
Botanica Khao Yai
From Abandoned Land to Inspiring Creation From the start, it should be mentioned that Botanica Khao Yai is closely located to Khao Yai, a renowned Thai rain forest. The original site of the project was once an agricultural land, being abandoned with the passing of time. The site is bordered by a local road in the front part and by a small mountain in the back. The originality of the project is given by it being separated into two main plots; the front plot is the one closely located to the road, being designed for residential usage, while the back plot is the one next to the small mountain, being designed as a public park and an area that welcomes both residents and visitors.
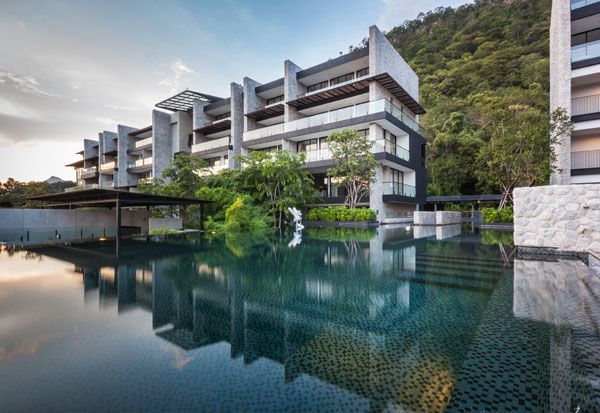
Botanica Khao Yai. Photography credit: Spaceshift Studio Pirak Anurakyawachon, Aranyarat Prathomrat
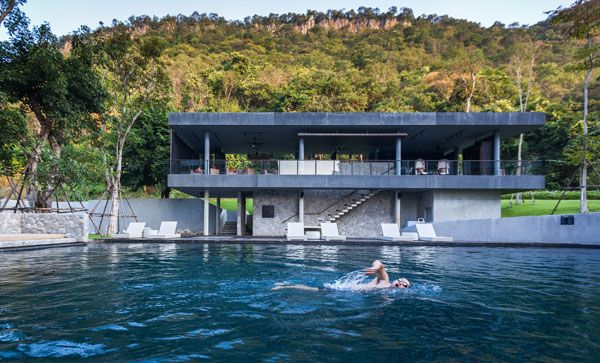
Botanica Khao Yai. Photography credit: Spaceshift Studio Pirak Anurakyawachon, Aranyarat Prathomrat
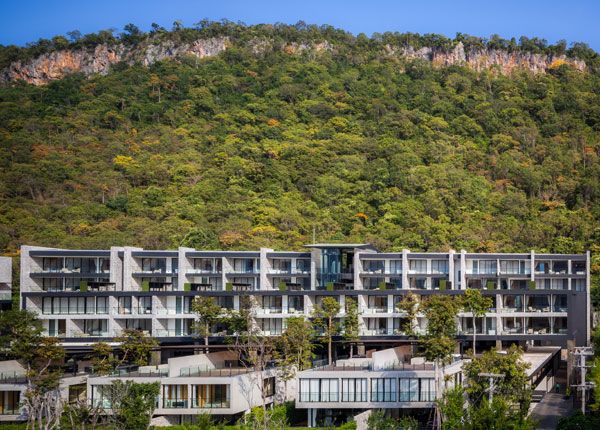
Botanica Khao Yai. Photography credit: Spaceshift Studio Pirak Anurakyawachon, Aranyarat Prathomrat
- The Garden of Hilton Pattaya by TROP : terrains + open space
- Where Zen Garden Design Meets Enchanted Woodland: TROP’s Forest and Pool at Pyne
- Sky Pool Takes World Class Design to the Next Level
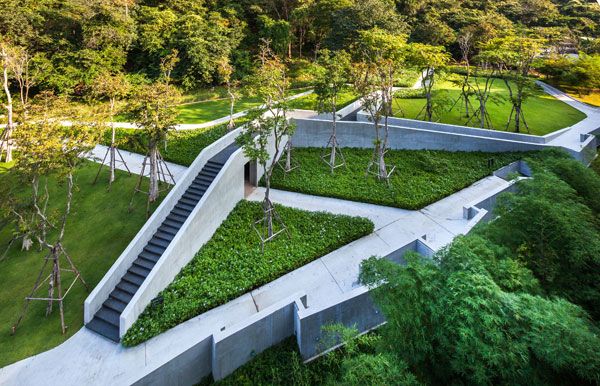
Botanica Khao Yai. Photography credit: Spaceshift Studio Pirak Anurakyawachon, Aranyarat Prathomrat
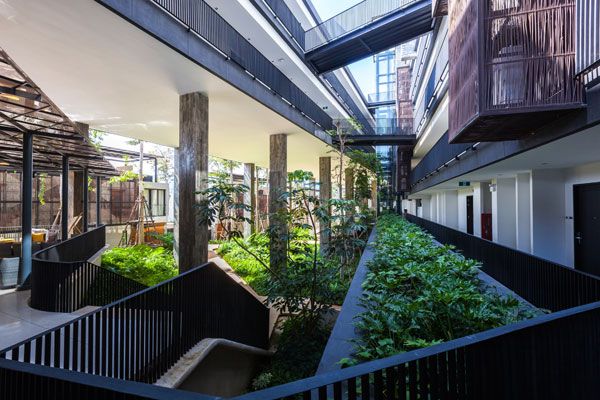
Botanica Khao Yai. Photography credit: Spaceshift Studio Pirak Anurakyawachon, Aranyarat Prathomrat
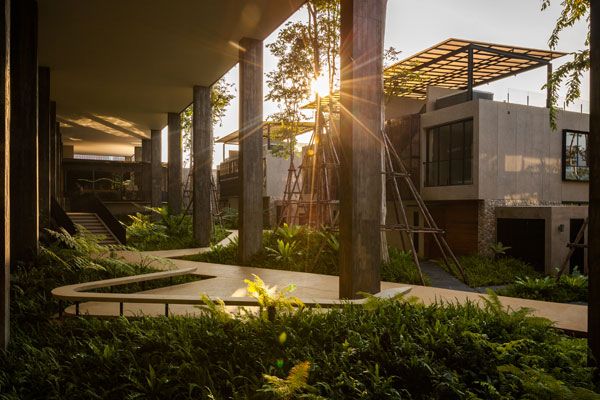
Botanica Khao Yai. Photography credit: Spaceshift Studio Pirak Anurakyawachon, Aranyarat Prathomrat
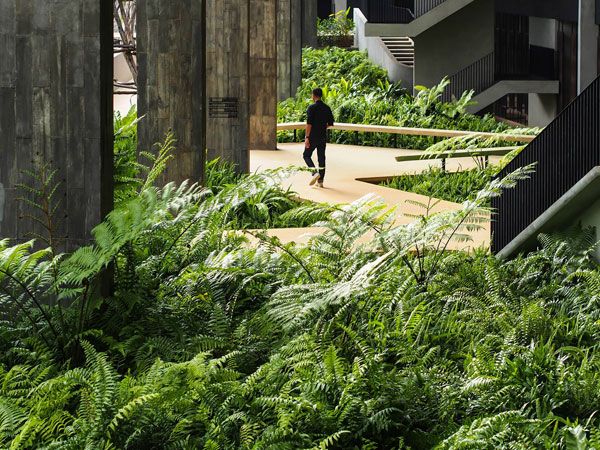
Botanica Khao Yai. Photography credit: Spaceshift Studio Pirak Anurakyawachon, Aranyarat Prathomrat
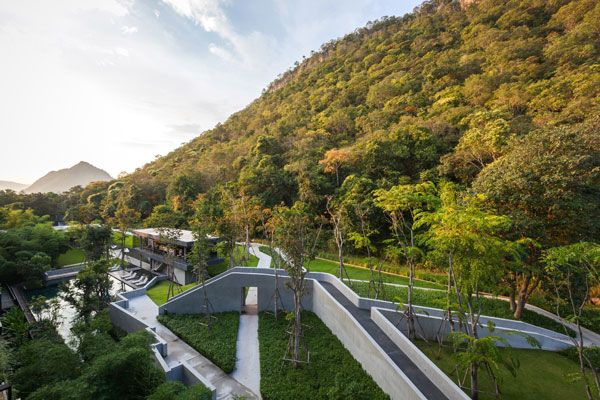
Botanica Khao Yai. Photography credit: Spaceshift Studio Pirak Anurakyawachon, Aranyarat Prathomrat
The Hidden Dining Pavilion at Botanica Khao Yai
Among the most interesting things that you will discover here, there is the Dining Pavilion, elegantly hidden by a beautiful bamboo forest. The surprises continue with the green hill that was easily integrated into a reflected pond and the two swimming pools. On the right side of the park, there is a jogging track that can be used by both residents and visitors. There is also an elevated jogging bridge, which guarantees more than one route option for those who use it.
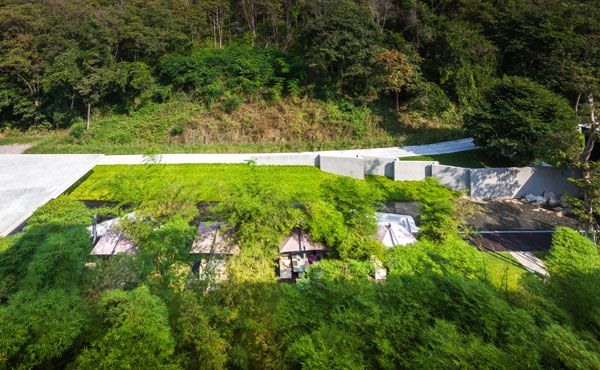
Botanica Khao Yai. Photography credit: Spaceshift Studio Pirak Anurakyawachon, Aranyarat Prathomrat
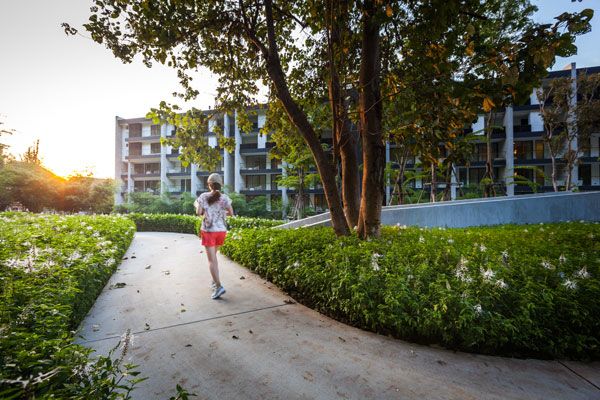
Botanica Khao Yai. Photography credit: Spaceshift Studio Pirak Anurakyawachon, Aranyarat Prathomrat
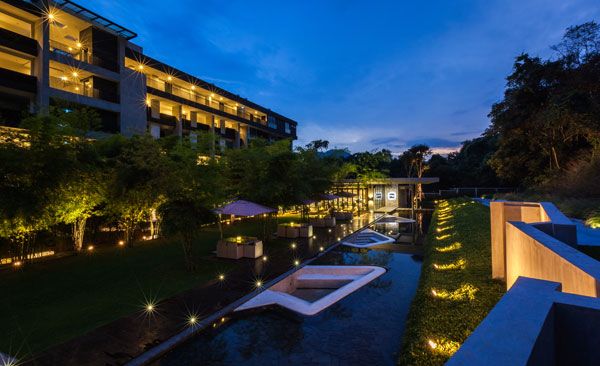
Botanica Khao Yai. Photography credit: Spaceshift Studio Pirak Anurakyawachon, Aranyarat Prathomrat
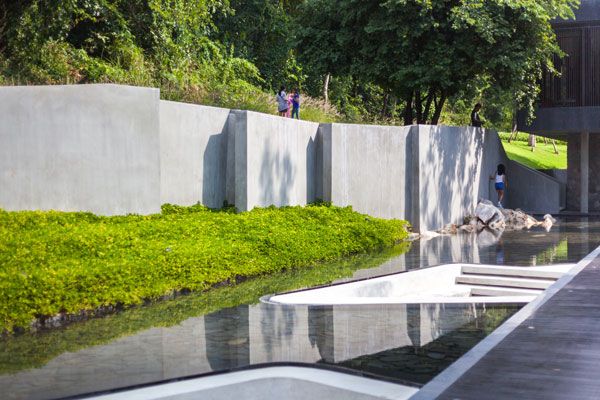
Botanica Khao Yai. Photography credit: Spaceshift Studio Pirak Anurakyawachon, Aranyarat Prathomrat
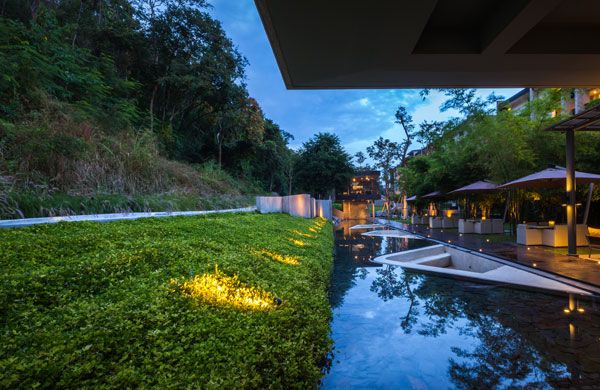
Botanica Khao Yai. Photography credit: Spaceshift Studio Pirak Anurakyawachon, Aranyarat Prathomrat
- Urban Design by Alex Krieger
- The Urban Design Handbook: Techniques and Working Methods (Second Edition) by Urban Design Associates
Article by Alexandra Antipa Return to Homepage
Published in Blog


