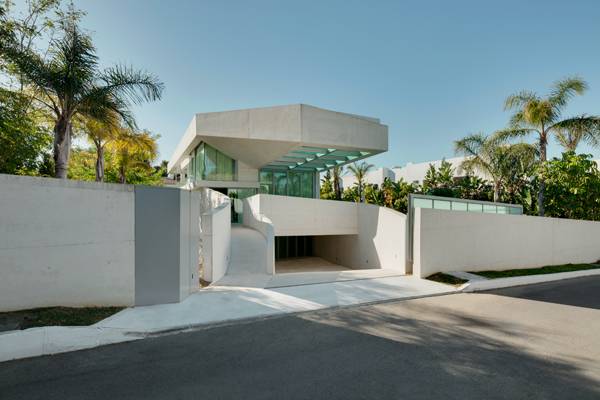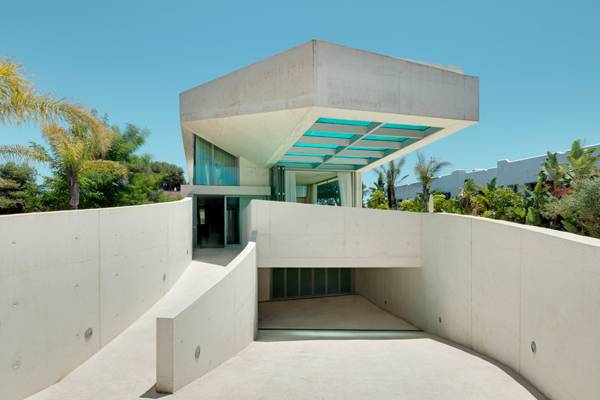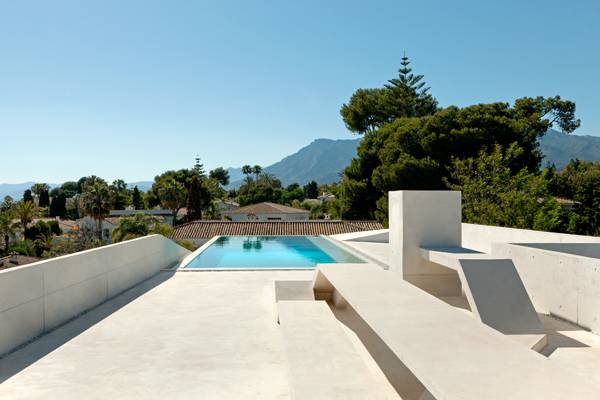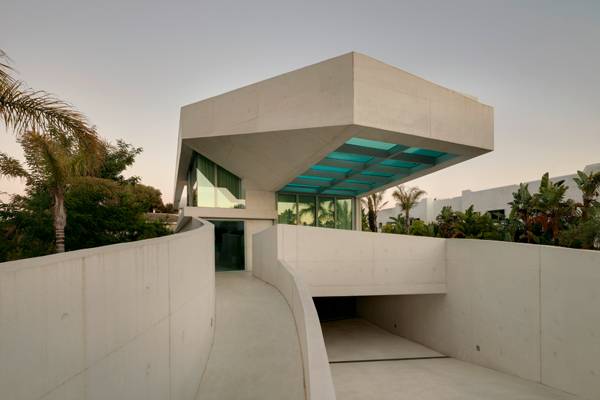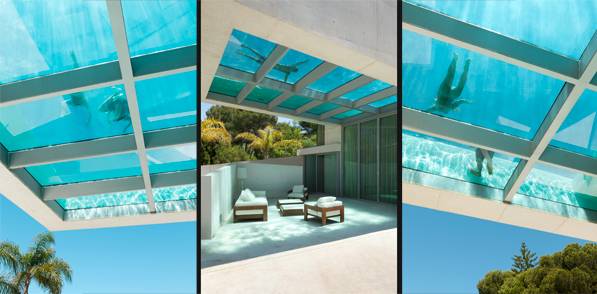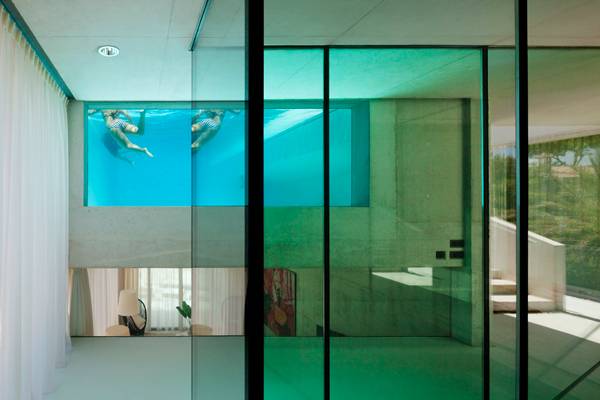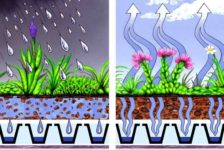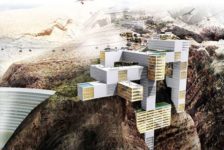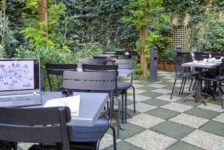The Jellyfish House by Wiel Arets Architects Boasts Stunning cantilever pool. Pools are pleasant components that enrich buildings by offering leisure, physical activity, and a place to socialize. In this sophisticated beach house, designed by the European architecture firm Wiel Arets Architects and completed in 2013, the pool was created to work beyond conventional use. The proximity of the Mediterranean Sea, the amazing landscape view, and the abundance of sunlight in the Los Monteros region of Marbella, in the south of Spain, provided an inspirational environment to create this outdoor pool that excels in both design and construction techniques. Aiming to overcome the barrier formed by neighboring construction between the beach and the site, the architects came up with a design that provides majestic views of the sea and the Sierra Blanca mountain range.
The Design The project resulted in a rooftop pool with an infinity edge that gives users the sensation that the pool is merging with the sea. Those who enter the house on the ground floor are invited to have a swim by looking at the pool’s interior, exposed through its glazed underside. This integration between the construction and nature, mainly through water transparency and fluidity, motivated its creators to give it the name “Jelly Fish House”. The selected materials used to construct the pool, glass panels, and concrete joists contrast transparency with opacity and produce a blue-white chromatic scheme in the house façade. On the roof, this effect continues with the water surface and sunbathing area, making a reference to the beach theme and identifying the construction with the site’s natural colors. A complete integration between furniture and surrounding white surfaces was obtained by constructing a table, bench, and chair set also in concrete. Both color and material coordination give the rooftop area a clean, spatial organization and minimalistic personality, featuring straight lines that converge to the pool. This blue focal element stands out from the clear composition, with the Sierra Blanca Mountain as background. Pool access also determined the success of its design. For those arriving home from the beach and willing to extend the swim or sunbathe, there is a staircase, separated from the rest of the house, that leads directly to the rooftop, preventing sand and water from being trudged through the house. Another stairway, which the designers call “the slow path”, is used to access any floor of the home and ends at the pool area. A small service elevator is used to take supplies from the kitchen or any other floor to the elevated leisure area. Another characteristic that makes this pool unique is the impression of lightness given by its structural system. The cantilever pool extending 9 meters over the first floor terrace and has its 60-ton load transferred through the concrete joists to the columns, which are incorporated into the house façade and interior. This structural solution permits swimmers to enjoy the surrounding views without the interference of supporting components. The cantilevered glass pool provides an elegant and surprising ceiling to the lower-floor terrace, as well. It creates a more reserved place for guests to relax under the sun, which is filtered by the pool, creating bright blue patterns. The visual connection to other rooms in the house continues through a panoramic window located at the pool’s interior edge, giving people in the kitchen an underwater view. In this ludic atmosphere, which is appropriate for this beach house, it may also be possible to have a glance at what is being prepared for dinner without leaving the pool. The different views of the pool’s glazed surfaces work as a connector element between the outside and the house interior and produce the sensation of simultaneity, so characteristic of the present time. Recommended reading: Infinity Pools by Ana G. Canizares Infinity Pools by Manor House Publishing Co. As our behavior is changing by multitasking habits derived from the use of technological devices, it is natural that our way of living also asks for integrated and fluid spaces, where leisure sometimes mixes with housework. In this sense, the architects mastered combining traditional construction materials and water to produce a pool that has become the essential space of the building and creates, in the design team’s opinion, “ripples of iridescent turquoise reflections throughout the entire house. As such, the pool can be seen and experienced from nearly all areas of the house”. Location: Los Monteros, 29600 Marbella, Spain Program: Housing Size: 650 m2 Date of design: 1998-2001 Date of completion: Winter 2013 Project team: Wiel Arets, Bettina Kraus, Lars Dreessen, Dennis Villanueva, Carlos Ballesteros Collaborators: Paul Draaijer, William Fung, Johannes Kappler Consultants: West 8, ABT BV, Cauberg-Huygen Raadgevende Ingenieurs BV, Nieto Sobejano Arquitectos S.L. Photography: Jan Bitter Also see: Rooftop Infinity Pool with Awesome Views The Garden of Hilton Pattaya by TROP : terrains + open space Article written by Tania Ramos Gianone Published in BlogLogin
Lost Password
Register
If this is your first time on the new site, please click "Forgot your password?". Follow the steps to reset your password. It may be the same as your old one.



