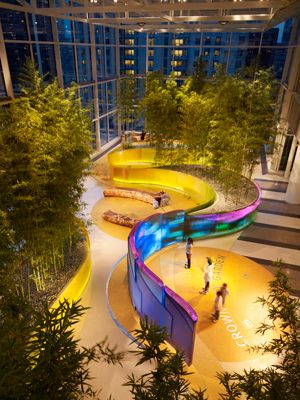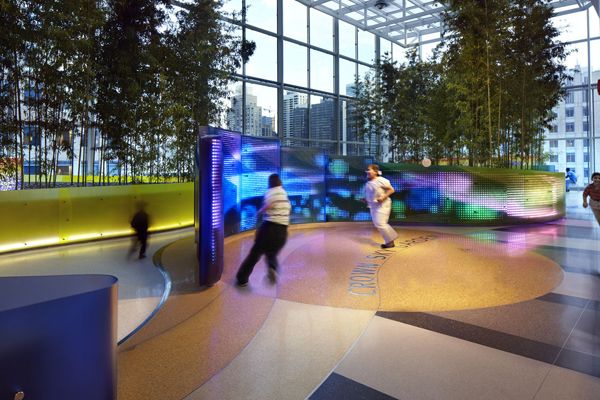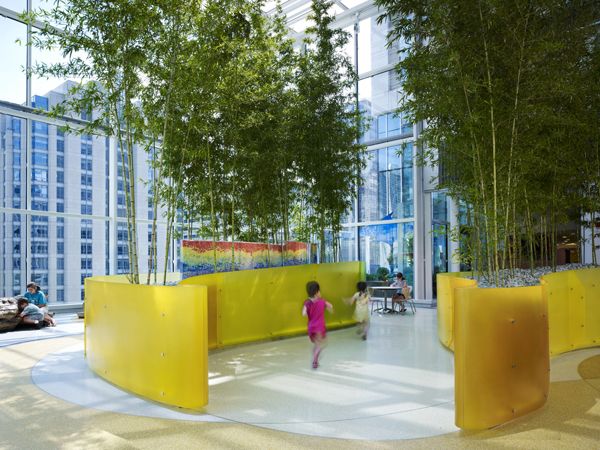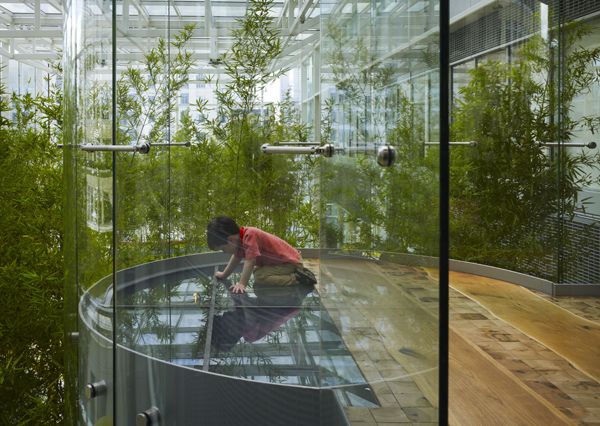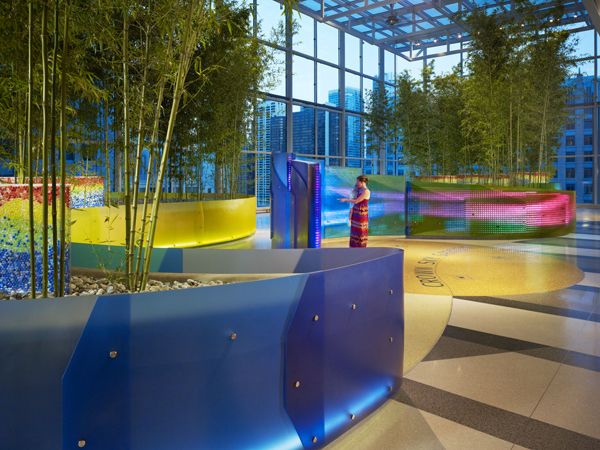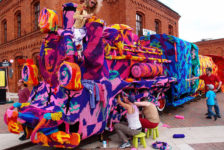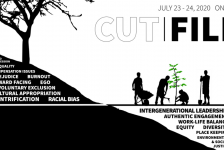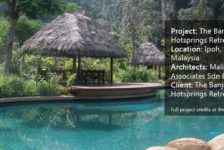Crown Sky Garden by Mikyoung Kim When you think about a hospital, can you imagine a terrace full of color, with bamboo 6 meters tall, wooden benches that can reproduce natural sounds, and interactive screens made of resin panels with a minimum of 40 percent recycled content? The Crown Sky Garden, designed by Mikyoung Kim design studio, uses four elements to transform a space that could have been seen as rigid because of its institutional setting. Based on this, we can say that the main concept of this project is the word “interaction”.
Sight, sound, water, and wood elements — all varnished with colors and vegetation — create a unique artificial park insidethe 11th floor of the Ann & Robert H. Lurie Children’s Hospital of Chicago. The common perception of every space in a hospital is that they are quiet, colorless, and boring in order to maintain calm and relax the patient. But in this case, the landscape design of the Crown Sky Garden breaks all those preconceptions and mixes, in a perfect manner, textures, attractive colors, vegetation, and sound. All the concepts, elements, and design intentions of this space have been decided with the collaboration of landscape architects and professionals specializing in the recovery process of people who are sick. Thus, the project features strong design foundations based on physiological and psychological research. If we think about the key factor of the space — interaction — we have to refer to all the elements that compose it. First, the dynamic resin panels, made of recycled materials and laid out in a curvilinear arrangement, have a certain height that allows them to function not only as planters, but also as a separation between the inner spaces of the Crown Sky Garden. These panels also have a unique characteristic that reinforces the idea of interaction: Every time a child gets close to one of these resin panel walls, the panels recreate a virtual image of water waves and bubbles. The closer the children get, the more waves and bubbles appear. With this, the panels become a spectacle for the children and, by this action, help them to accelerate their healing process. One of the most impressive aspects about this landscape project is the interaction the space has with the indoor program of the hospital and the outdoor environment of the entire building. With this, the Crown Sky Garden also functions as a link between the city and the interior, creating a unique relationship. Vegetation At this point, we have to mention the vegetation. The selection of bamboo groves is a wise selection, in order to maintain the interaction of the complete garden, but also to respect the panoramic views toward the city. The height of the bamboo also affects the interaction of the “tree house” with the Crown Sky Garden, creating an exceptional sensation of being inside a forest. The concept of interaction, for children in the recovering process, is an achievement in this garden. The 11th floor is now a garden, a playful place for children to heal. The general sensation of visiting the garden is that it feels like a small park, not a floor of a building. The disposition of the wooden benches as furniture – a key aspect in landscape design — allows the space to have a series of “stay zones” where families can eat lunch or a small orchestra can perform a concert. The design of these benches was also a challenge, because of the goals that architect Mikyoung Kim had. Their final design combines natural sounds and colored lights inside the wooden layers. Using colors to great effect! One of the final and crucial factors is the color palette of the Crown Sky Garden. The use of colors such as yellows, oranges, blues, greens, and whites, changes the visual perception of the garden, increasing relaxation, decreasing the use of artificial light, and helping the children to interact with more confidence inside the garden. All the colors used in the resin panels and the pavements of the garden are so contrasting to the color palette of the hospital that the garden provides another sensation of comfort. These days, landscape design is not just about outdoor green areas and open spaces, but also about the use and reuse of indoor spaces. In this case, the Crown Sky Garden represents a new project that could change the paradigm for health care, integrating healing gardens into the indoor hospital program. Crown Sky Garden also featured in our Top 10 World Class Landscape Architecture Projects of 2013 Article written by Luis Eduardo Guísar Benítez Published in BlogLogin
Lost Password
Register
If this is your first time on the new site, please click "Forgot your password?". Follow the steps to reset your password. It may be the same as your old one.



