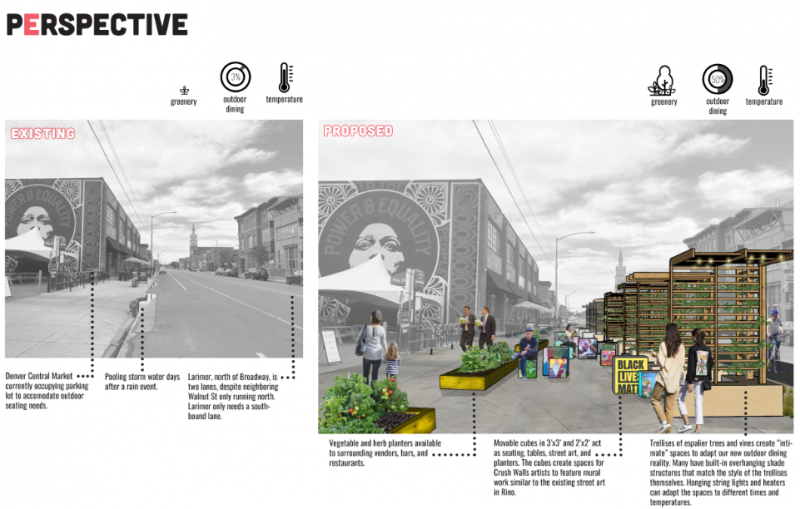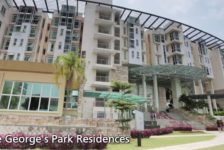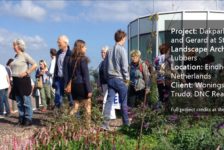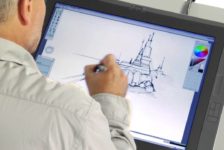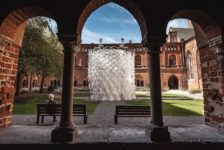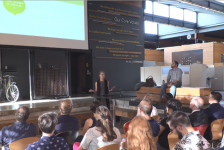The onset of COVID-19 in cities throughout the world led to cities shutting down, becoming ghosts of their former selves. What followed in the ensuing weeks was a metamorphosis within our streets and parks on a scale that was previously unimaginable. The pandemic precipitated a utopian glimpse into urban centers around the globe where streets have been closed to accommodate al fresco dining, bike lanes have been expanded, parks are full, the air quality is improved, and more pedestrians are seen walking the streets and trails of their neighborhoods daily.
Dig Studio’s mission and culture is to teach, mentor, and support equity and diversity within the practice of Landscape Architecture. Exploring an urban trend that was being played out in real time seemed like the perfect opportunity to capture the creative ideas of students through a design competition. “Urban greening and biodiversity within the right of way is a critical component to shaping healthy urban environments,” stated Gretchen Wilson, Dig Studio Principal. “We wanted to highlight the importance of this critical infrastructure as our rights of way are being re-evaluated and repurposed during the pandemic and hopefully continuing into the future.”
Within the context of this pandemic-fueled public realm renaissance, Dig Studio launched a student design competition to encourage the exploration of what urban greening might look like at the street scale, if money, policy, and regulations were not a limiting factor. Students were encouraged to explore opportunities for greening our streets, storefronts, and rooftops that are not current practices. Students were additionally asked to visualize how our streets might adapt to today’s unique physical distancing environment to accommodate business, entertainment, and socialization within a street greening framework. Landscape Architecture students attending University of Colorado Denver, Colorado State University, Arizona State University, and University of Arizona were invited to participate.
The winning competition entry was submitted by Helen Davidoski, a recent graduate of the CU Denver Master of Landscape Architecture program. She used Knotty Tie, a business located on Santa Fe Drive in Denver, as her prototype site. Helen’s entry translated agricultural practices used by tribes in Kenya to an urban environment in the form of an ‘urban bund’, a depression dug into the right of way to collect water, allowing it to infiltrate the soil. The urban bund was topped by deck platforms for seating, transforming the stormwater infrastructure into a usable social environment. The addition of a successional landscape provides shade, initially through tensile shade structures, and later through mature shade trees with integrated landscape. A circulation plan demonstrated how deck furnishings can be rearranged between daily use and First Friday art walk events.
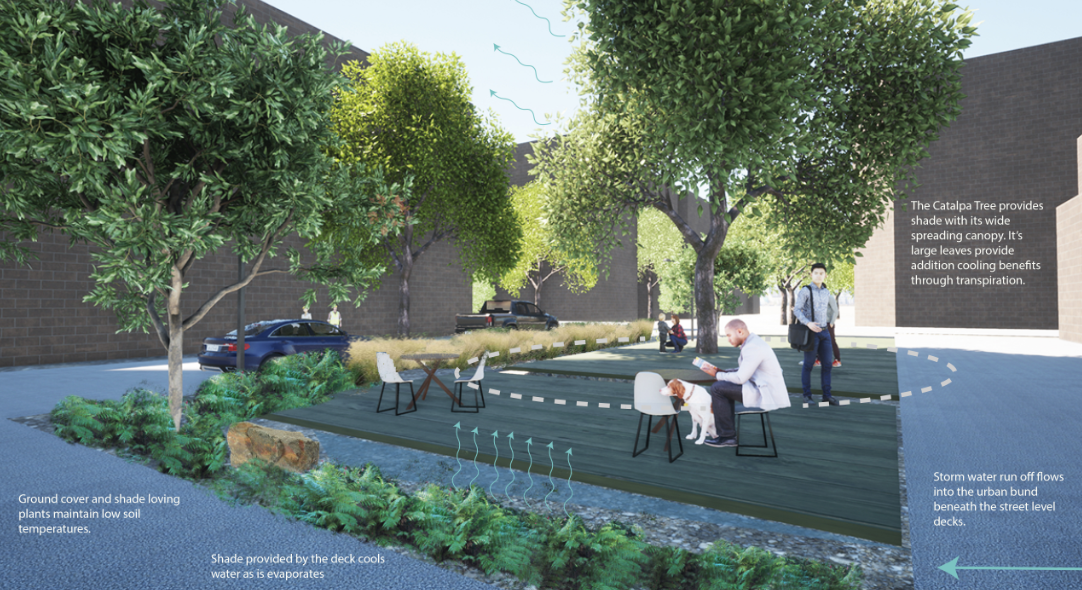
The urban cooling cell accommodates stormwater within an urban bund, which becomes a placemaking amenity with ground cover and shade trees. The elements come together to create a functional ecosystem out of stormwater infrastructure. Image: Dig Studio
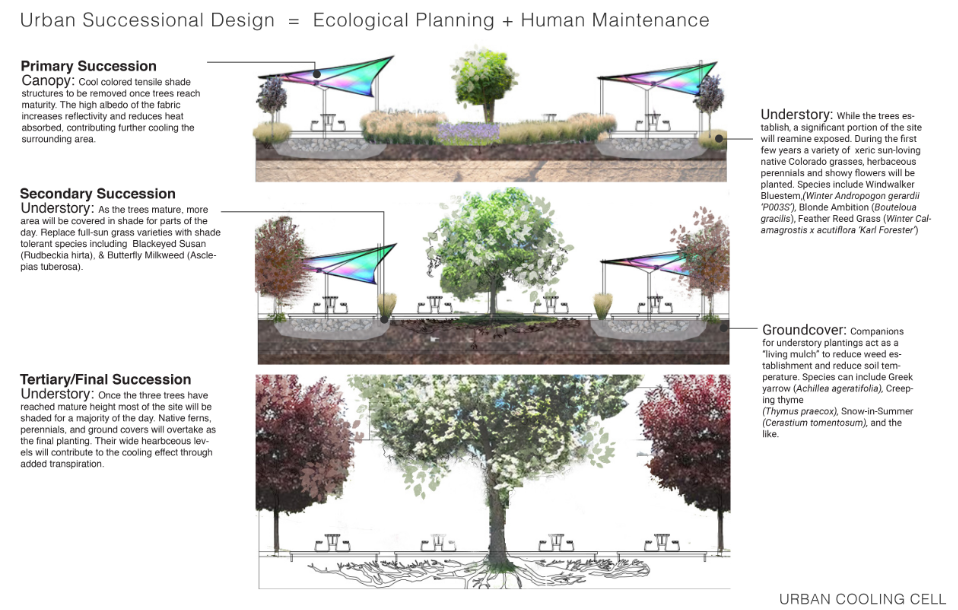
The design demonstrates the evolution of the landscape through succession planting. As shade trees mature, the landscape will evolve from grasses and sun-loving perennials to shade tolerant ground covers. Image: Dig Studio
“Many of the problems we are facing in our urban cores are not technical issues – they are spatial issues”, said Helen Davidoski, competition winner. “I think re-prioritizing how we use space is important to our health and prosperity. Making room for healthy, well-established trees and vegetation can not only help mitigate effects of urban head island but also restore soil, improve air quality, reduce chronic stress, etc.”
Other competition finalists presented innovative ideas for spillover commerce and urban greening. Martin Egan, a graduate of University Colorado at Denver, presented a case study of Allegro Coffee Roasters in Denver’s Berkeley neighborhood. His entry proposed a closure of Tennyson Street to expand bicycle and pedestrian space on a segment with a high concentration of retail and entertainment businesses nearby. Martin used a hexagonal paver system to provide design cues for social distancing. Set upon a large-scale framework of Silva Cells, he transformed the right of way into a forested street with understory plantings integrated along a bikeway. A rooftop orchard introduced an orchard and raised garden beds to support local restaurant operations.
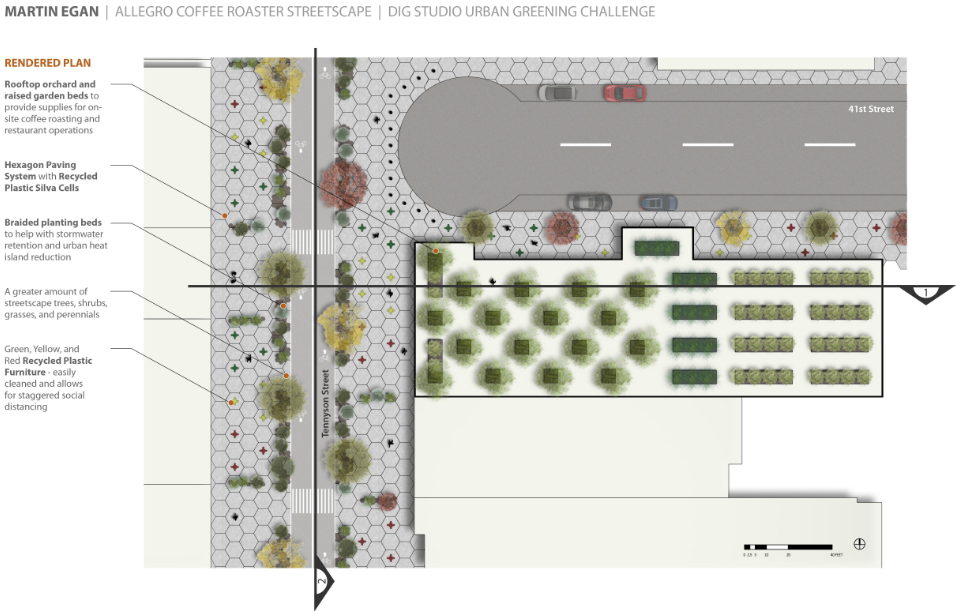
Tennyson Street would become a pedestrian and bike corridor, closed to vehicular traffic for two blocks. The redesigned street would host Silva Cell infrastructure to support an urban forest, as well as shrubs, grasses and perennials within new planting beds. Image: Dig Studio
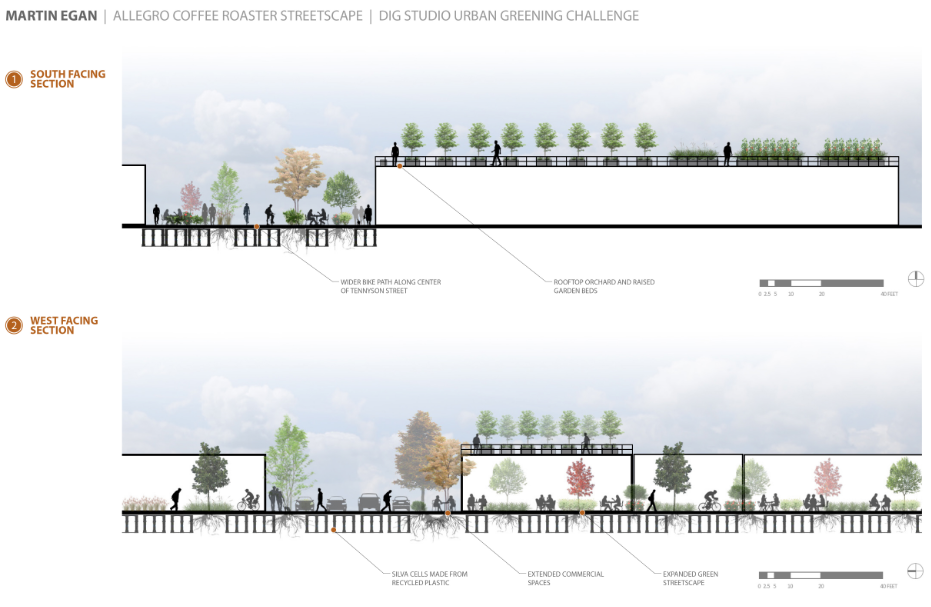
The road closure would allow wider sidewalks for extending commercial spaces into the public realm. A rooftop orchard and garden would support local restaurant operations. Image: Dig Studio
Finley Sutton presented a case study in the area surrounding Denver Central market in the RiNo neighborhood. Sidewalk space is expanded through the closure of one lane of traffic on Larimer St. A flexible system of cubes was designed as a furnishing system that supports spill out space for nearby restaurants and entertainment venues. The furnishing system reflects the ‘Crush’ murals of the surrounding neighborhood through bespoke art from various artists. Vertical trellises and garden planters support the operations of nearby restaurants. The introduction of a stormwater lane filters water that currently pools along the Larimer Street after storm events.
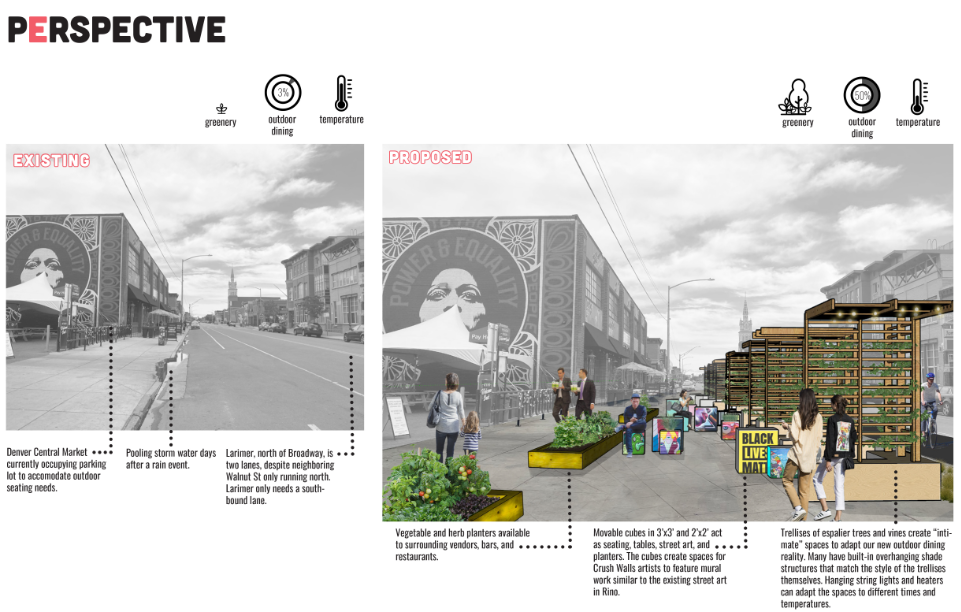
One lane of traffic would be closed on Larimer St. at Central Market, providing space to expand sidewalks for seating, vegetable planters, and espalier trellises for intimate seating areas. Image: Dig Studio
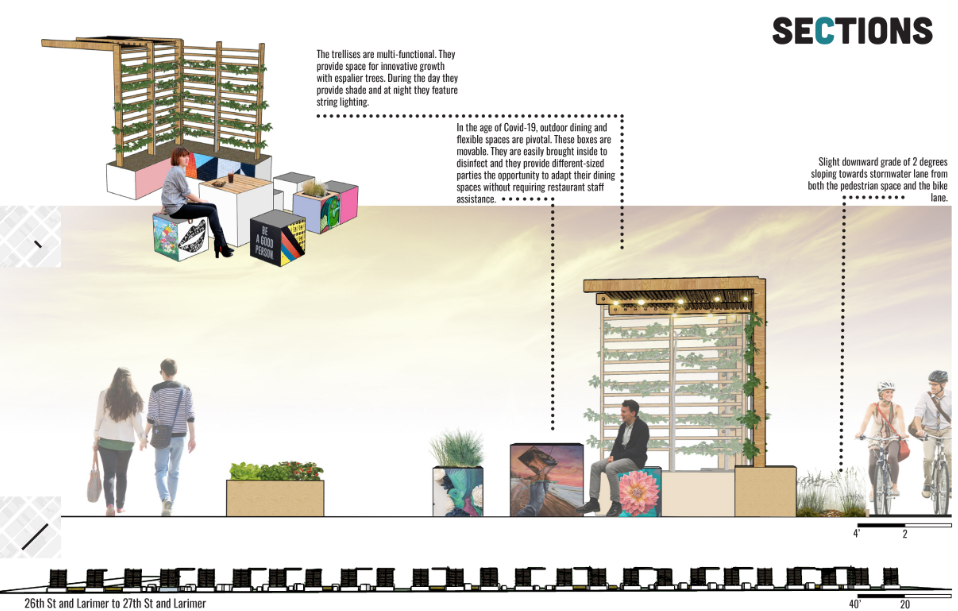
A movable furnishing system features artwork from neighborhood Crush artists. Green infrastructure is added to capture and filter stormwater. Image: Dig Studio
These ideas submitted by students in response to the urban greening competition highlighted a range of creative ideas to increase greening and biodiversity within our public realm. As urban populations have significantly increased over the past two decades, many cities share the problem of having a shortage of per capita open space, or having quality, accessible open space within a 10 – 15-minute walk. This often complicates the challenge of extending open space equitably among neighborhoods. In the spirit of ‘roll up your sleeves’ solutions during this messy time of responding to the pandemic, adapting new ideas into improvements within the public realm should be embraced to further educate the public about the value of our public spaces – even our right of ways. We encourage the public and private sectors to work collaboratively towards a greener and more biodiverse future as we reprioritize the allocation of our right of way, working with Landscape Architects to shape our green, urban future.
Published in Blog, Cover Story, Featured

