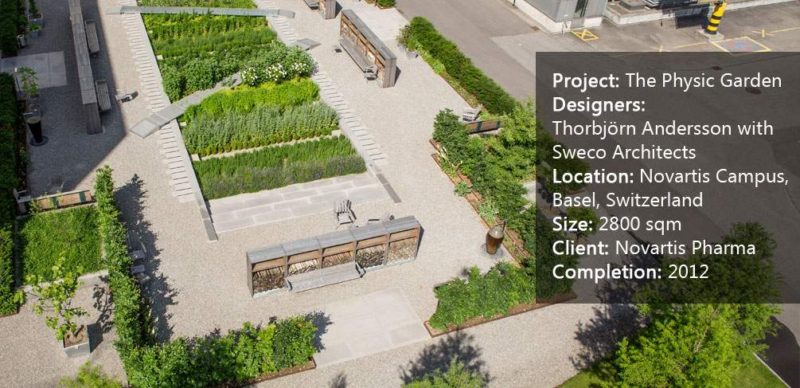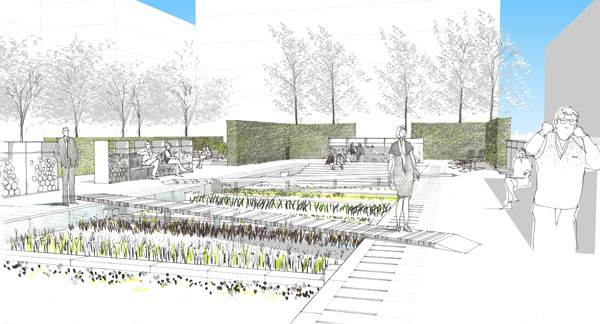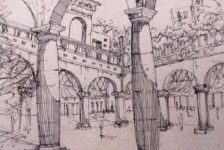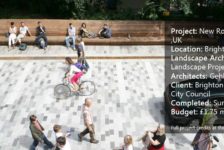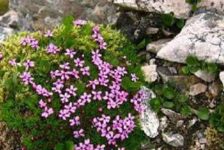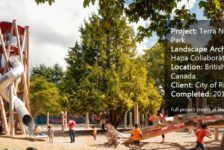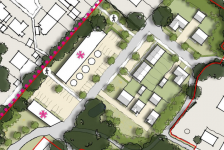The Physic Garden by Thorbjörn Andersson with Sweco Architects, Novartis Campus, Basel, Switzerland. Have you ever wondered what secrets have been hiding in monastery gardens or at least wanted to experience the mystique that they bring? If your answer is yes, you will probably want to visit The Physic Garden by Thorbjörn Andersson and see the main features of this historically important garden that — even when they were inaccessible — held significance for the community. Located in Basel, Switzerland, this simple but effective garden has a lot to show. It is designed to be part of the Novartis Campus and to describe the work of the company, which discovers, develops, and markets innovative products to prevent and cure diseases, ease suffering, and enhance the quality of life. Over 2,800 square meters, Thorbjörn Andersson and the team have created a garden that exudes history, symbolism, color, and rhythm and leaves space for reflection, relaxation, and education.
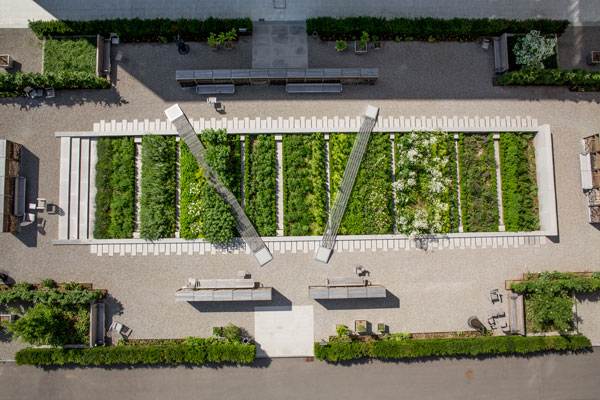
The Physic Garden. Photo credit: Jan Raeber
The Physic Garden
The Physic Garden is formally designed, rectangular shaped and semi-enclosed. It consists of two parts: the central garden, which is divided into strips, and the space around the central garden, which also has a special symbolic meaning. The whole garden is permeated with symbolism, so it is not surprising that every plant and every used material have been placed here for a reason. Strips located in the central part separate flowerbeds, where different types of plants used in pharmacy are sown.
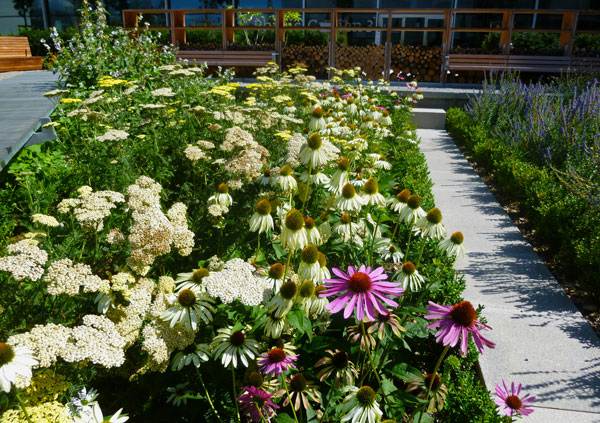
Plants at the Physic Garden.Photo credit: Thorbjörn Andersson
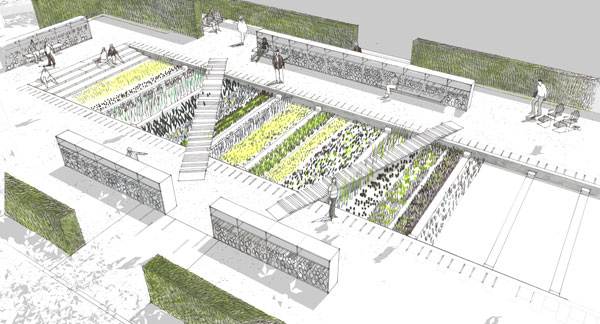
The Physic Garden. Image credit: Thorbjörn Andersson with Sweco Architects
Walking trough the floral carpet at the Physic Garden
Over the flowerbeds are two zig-zag walking paths that also symbolically represent “a walk through the garden”. Walkers can view the plants from above. If you want to learn something about them or even explore and study them, you can read the name of each plant on signage throughout the flowerbeds.
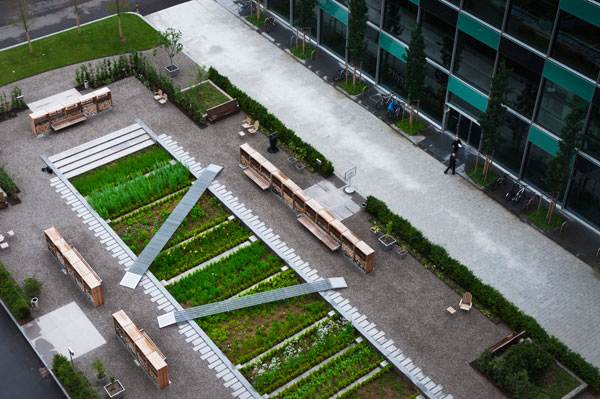
The Physic Garden. Photo credit: Thorbjörn Andersson
- Lotus Lake Park Sets Precedent for Sustainable Urban Design in China
- Contemporary Landscape Architecture in China: Beautiful or Dangerous?
- Awesome Plaza Shows You Why China Are World Leaders in Landscape Architecture
The garden also has water elements through an artistic shaped amphora and a place for seating in the form of a wooden pavilion with parts such as bookshelves, a hedge with different heights around the garden, and movable flowerpots.
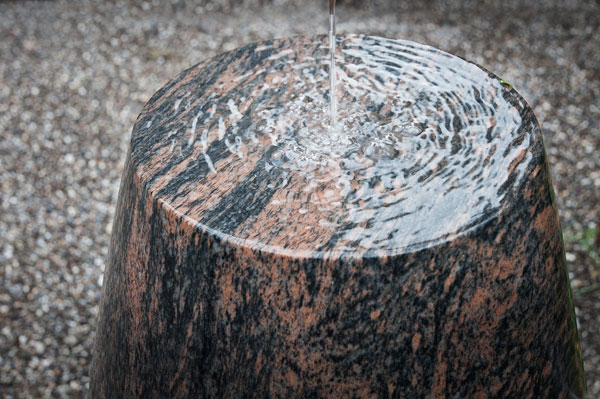
The Physic Garden. Photo credit: Thorbjörn Andersson
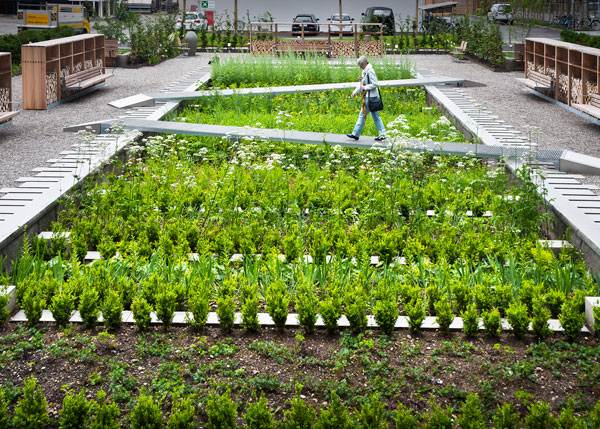
The Physic Garden. Photo credit: Thorbjörn Andersson
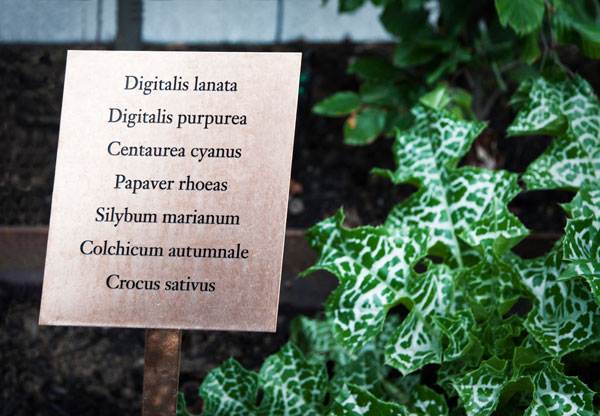
The Physic Garden. Photo credit: Thorbjörn Andersson
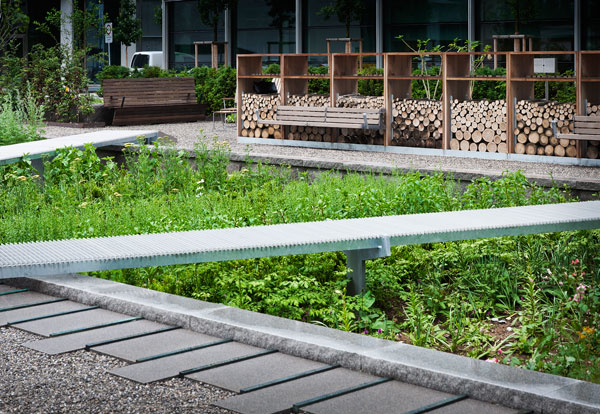
The Physic Garden. Photo credit: Thorbjörn Andersson
- Urban Design by Alex Krieger
- The Urban Design Handbook: Techniques and Working Methods (Second Edition) by Urban Design Associates
Article by Amela Djurakovac Return to Homepage
Published in Blog


