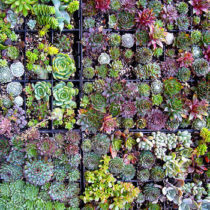Landscape Architecture for Landscape Architects › Forums › TECHNOLOGY › 3D Graphics
- This topic has 1 reply, 3 voices, and was last updated 9 years, 5 months ago by
 nca.
nca.
-
AuthorPosts
-
February 17, 2015 at 9:56 pm #152100
 CassieNicholsParticipant
CassieNicholsParticipantI’m looking for advice on which 3D graphics programs I should invest my time/money in? What are the best programs for creating 3D graphics? Which programs are compatible with CAD and other software?
February 19, 2015 at 6:13 am #152102 ncaParticipant
ncaParticipantDespite what some here might say, sketchup is plenty powerful and combined with a robust render engine like vray can produce very nice renders, comparable to much more complex programs like max or rhino. There are a couple downsides, namely;
1. file size limitation (most sketchup files will start crashing consistently around 100mb with a pretty powerful computer) I’m sure someone will explain all the computer science behind that
2. Also related to number one, limitation on high poly objects like 3d vegetation. I typically render hard scape only with sketchup.
3. Sketchup doesn’t model organic shapes very well. 95% of the time this won’t matter.
Sketchup is really easy to use and a good gateway into other software. Vray will take some time to learn.
February 22, 2015 at 6:35 pm #152101 Robert AndersonParticipant
Robert AndersonParticipantIf I understand the point of your question is what 3D design software is compatible with CAD (guessing AutoCAD) and other illustrative or design software?
Well you could go with SketchUp, which is widely used in our profession for its ease of use and short learning curve. The resulting models, with a third party rendering too like Vray or Maxwell can produce really good images for presentation, and solar animations it does have it’s limitations. You can export DWG files from SketchUp, which is fine but it has been my experience that the basic configuration is first done in AutoCAD and that is brought into SketchUp for modeling. If you take the 3D model back to AutoCAD there is always the clean up that is required and if your not careful you can snap to 3D objects and get dimensions that are off or take-offs that are wrong.
You could go the other route and buy a software package that does it all and does it without the complications of going from one platform back to another. I’m of course referring to Vectorworks Landmark with Renderworks added on. Here you can design in 3D and produce all the illustrations and animations you want and while your design matures you can continue to produce plan view documents simply and easily from the same design file. Additionally as you move past conceptual design into design development and eventually to construction documentation every subtle detail of your design carries through include the production of details layout and materials plans and planting plans with plant schedules.
I hope this helps.
-
AuthorPosts
- You must be logged in to reply to this topic.

