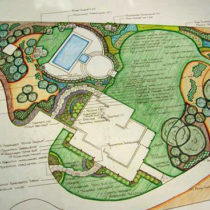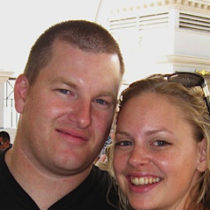Landscape Architecture for Landscape Architects › Forums › GENERAL DISCUSSION › Graphic Design
- This topic has 1 reply, 5 voices, and was last updated 13 years, 1 month ago by
 Eli Paddle.
Eli Paddle.
-
AuthorPosts
-
January 2, 2013 at 6:47 pm #155788
 Jason DiBiasiParticipant
Jason DiBiasiParticipantIm trying to figure out what design programs LA’s are using to show 3-D graphics/perspectives of their designs. As I look through projects posted on the site; there are really good looking 3-D perspectives and I want to replicate that. I’m only aware of using sketch-up and photoshop to do this sort of thing.
January 4, 2013 at 2:35 am #155793 Eli PaddleParticipant
Eli PaddleParticipantIn the program I teach in, I use SketchUp as a starting point for 3D modelling and from there we use external rendering plug-ins such as Twilight Render or Shaderlight, as well as using Photoshop for layer blending, filters and general post production. As my students progress to upper years I introduce Vue Infinite (through SketchUp export), 3DS Max (with Vue xStream) and Adobe After Effects for video effects. There are so many great tools out there but what is most important is not what you use, but how you use it. Find some precedents that you like, dissect them and then freestyle to come up with your own aesthetic.
January 4, 2013 at 1:27 pm #155792 Jason DiBiasiParticipant
Jason DiBiasiParticipantThanks for the response and valuable information! I am going to start looking into those programs!
January 4, 2013 at 6:44 pm #155791 Tosh KParticipant
Tosh KParticipantSketchup is a good enough 3D modeling software if you can pair it with a nice renderer (Vray works well as well as the ones Eli mentioned). Rhino allows for more robust surface modeling, and Bentley Microstation works well for solid modeling. Generally, Photoshoping to soften an image makes it more warm and fuzzy (feathered edges make odd edges feel more natural)… the Digital Drawing for Landscape Architecture book goes though a lot of the basic techniques to use.
I would recommend mastering sketchup and picking/mastering a rendering plugin is a good starting point; More sophisticated 3D software will allow you more geometric control (particularly curvy shapes) but you can almost always fudge that in PS.
January 6, 2013 at 5:46 pm #155790 Akin AdekileParticipant
Akin AdekileParticipantI use to use Sketch Up while I was in school. Personally hated it. You can create a basemap in autocad, and if all your spaces are solid polylines you can easily extrude them in 3ds Max using the extrude modifier. Saves a lot of time. I’ve been using this method ever since. You can also model in Autocad 3d and then import the model in 3ds Max for finishing touches and rendering. You can use Itoo software to import realistic looking trees into your scene. http://www.itoosoft.com/
January 7, 2013 at 3:09 pm #155789 NURAINI BINTI ZULKEPLIParticipant
NURAINI BINTI ZULKEPLIParticipantsketch up is better for perspektif
-
AuthorPosts
- You must be logged in to reply to this topic.


