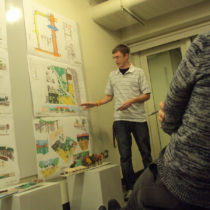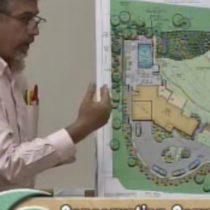Landscape Architecture for Landscape Architects › Forums › PLACES & SPACES › Interesting Ways To Create Spaces In Limited Space
- This topic has 1 reply, 5 voices, and was last updated 16 years ago by
 Andrew Garulay, RLA.
Andrew Garulay, RLA.
-
AuthorPosts
-
February 4, 2010 at 9:58 am #171268
 Erik KeplerParticipant
Erik KeplerParticipantRight now in class we are working on a project in which we must convert a very small parking lot into some kind of outdoor space used by the cafe. We have the challenge of creating separate spaces within this already small site. So, that leads to the main question of the post. What are some interesting ways you have created spaces in either a small site or just in general?
February 4, 2010 at 12:35 pm #171274 Andrew Garulay, RLAParticipant
Andrew Garulay, RLAParticipantUse the perimeter as much as possible for your usable space to maximize the actual limited space.
Layering what is seen tends to make a small space look bigger because it builds visual depth. When you have a foreground, middle ground, and background you have more depth.
Avoid complete separation of spaces in order to visually borrow from the adjacent spaces. You see this in restaurant interiors all of the time, yet it often goes unnoticed.
February 4, 2010 at 5:05 pm #171273 Jennifer de GraafParticipant
Jennifer de GraafParticipantgo vertical with your visual interest, you won’t have room for much layering.
Use plantings that are “transparent” (term borrowed from Oheme and Van Sweden I think) so you can have plantings that maintain an open feeling.
and I agree with andrew g – avoid complete separations, that is wasted work and materials. You know how hallways in homes rob square footage from rooms? same thing applies outside. For a cafe, it is all about ambiance and # of seats so they can serve max # of people.
also, include detail that is to be seen from close-up, it is kinda like psychological layering because there’s more to see and the customers will be sitting close to everything looking at their surroundings while they wait and eat.
Please post your solution, I’m gonna follow this discussion and want to see!
February 4, 2010 at 6:17 pm #171272 Rob HalpernParticipant
Rob HalpernParticipantCall me old fashioned (go ahead!), but I say start with what the space is to do: function. There are many ways to divide spaces but first the question is “To accomplish what?” That will lead you to suitable answers. Whether the sub-divided spaces ought to be transparent or not rides on the function. Whether interest ought to go vertical or to the ground plane rides on the function.
February 4, 2010 at 10:36 pm #171271Ken Hendrickson
ParticipantHow “permanent” are these division? Could the space be transformable i.e. creative movable divisions (which could be transparent, layered, and permeable). Could you create a space with sounds? Textures? I also like space defined by or created by water and/or interesting plant textures – but in creative ways.
February 4, 2010 at 11:11 pm #171270 Erik KeplerParticipant
Erik KeplerParticipantI’m really liking all of these ideas, I think I may try to incorporate them into my design in some way, I have it set out what I’m thinking about doing, but I may post these ideas for the class as well, as long as all of you are o.k. with that.
February 4, 2010 at 11:21 pm #171269 Andrew Garulay, RLAParticipant
Andrew Garulay, RLAParticipantGround plane elevation changes don’t take up horizontal space – raised floor, sunken floor. Ceilings, whethe tree canpy, vegetataed structure, or otherwise are good tools. Colors and texture change spaces, too.
These are some tools. I’m going to assume that you know why you are dividing the space and what those uses will be. Hopefully, you’ll have good judgement on which of the many ideas that will come at you will be beneficial for the particular experiences you want to create to go with the particular activities in those spaces.
-
AuthorPosts
- You must be logged in to reply to this topic.


