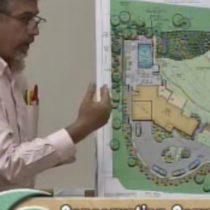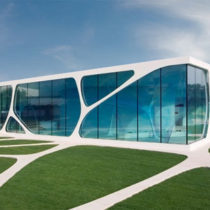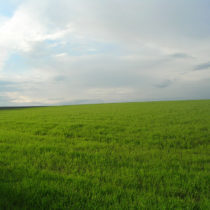Landscape Architecture for Landscape Architects › Forums › GENERAL DISCUSSION › New Apple Headquarters
- This topic has 1 reply, 10 voices, and was last updated 14 years, 6 months ago by
 David Barbarash.
David Barbarash.
-
AuthorPosts
-
August 16, 2011 at 1:18 pm #160951
Nate Hommel
ParticipantI’m not sure how I feel about this new HQ for Apple. Seems like they are adding a substantial amount of vegetation and there is a massive courtyard but… Does anyone know the LA firm leading the site design? I’m curious to see more of the site design.
August 16, 2011 at 3:26 pm #160977 David BarbarashParticipant
David BarbarashParticipantSlightly off topic, but here’s Steve jobs presenting this project to Cupertino’s City Council for initial project approval back in June.
August 16, 2011 at 8:24 pm #160976 ncaParticipant
ncaParticipantWatch the video if you want to watch town council ask some of the dumbest questions on earth..seriously.
I like the overall concept, though I wonder if the community wouldn’t benefit more from a campus less self-contained..it sounds a little like Area 51, and although that’s what they may be going for theoretically, in practice I wonder if it won’t look a little like the pentagon when it’s built. I would have liked to see or hear more about pedestrian connectivity, public use and impact to local businesses.
Obviously, the design and client team value landscape, but I wonder how it will be used besides a big green front yard? Will there be trails, shelters, amenities? How will the average worker use the space? Dont they go to lunch in the self contained cafe and go back to their cube? Will the property be fenced, patrolled by security? Will vagrants and hippies sleep on the lawn? Maintenance?
How about long term use? Does apple plan to occupy this space for the next 10, 20, 50 years? How could the next potential tenant use the building/space?
I’d like to know more about the neighborhood context as well.
August 16, 2011 at 10:51 pm #160975 David BarbarashParticipant
David BarbarashParticipantIt’s no wonder why they had Joobs present to the Council instead of the designers. They need Apples tax contributions so bad that they’ll give Jobs anything to stay.
I didn’t share the link as a puff piece for Apple or Jobs (I’m a Windows person myself), but cause they do bring up one or two zoning and utility issues that I didn’t find anywhere else on the web.
August 17, 2011 at 4:21 am #160974 Jason T. RadiceParticipant
Jason T. RadiceParticipantThe arrogance can get to the point of being entertaining…like they are a character of themselves. Just so long as they are decent to you while working with them. Some can be downright nasty to work with. You cannot do anything right in their minds, even though you know far better than them when it comes to LA matters. You wouldn’t insist on making the glazing choices for the curtain wall for their building…
I really don’t like the scheme. Foster has kind of been slipping in recent years. A building that large and in that shape is horrifically inefficent for work flow, and with all of that exterior wall area, probably not the most energy efficient thing either.
August 17, 2011 at 6:41 am #160973 Jason T. RadiceParticipant
Jason T. RadiceParticipantLooks like a toilet seat to me.
Anyway, here is a link to the prelim landscape plans:
http://www.cupertino.org/inc/pdf/apple/Site_Plan-Landscaping.pdf
August 17, 2011 at 11:50 am #160972 Andrew Garulay, RLAParticipant
Andrew Garulay, RLAParticipantYou have to love the idea of a peaceful park with four or five people relaxing in rural splendor while knowing that 12,000 people are in the building. I’m trying to grasp how that might work.
The only similar thing that I can equate this too is a footbal stadium where thousands of people are inside (OK, there is a difference between 12k and 70k). While they are in there it is calm outside, but not so much as they come and go.
I have to wonder how many others are coming and going during the day to do business with the 12k people inside and how many of those 12k inside are coming and going to do business elsewhere.
How would it be possible that this will be reflective of the images presented once the building is in use? Either the occupants are going to be kept out of that landscape (if so, what is the point?) in their comings and goings or the images of the people in the site are totally misleading.
Is it good design to make an orchard and rural parkland adjacent to a building housing 12k people? I would suggest that good design would incorporate the 12k people rather than isolating them in a building and designing a landscape that is an isolated use that could be thousands of miles away. Why not just have a golf course, or build public housing, or have a working farm? It would be no more connected to the people within that building as far as I can tell. I’m open to understanding how it is connected and how it is good design, but right now it seems like something someone pulled out of a hat.
August 17, 2011 at 2:45 pm #160971 Thomas J. JohnsonParticipant
Thomas J. JohnsonParticipantMy grade school was a big circle (classrooms around the outside, sunken library in the middle). It was interesting to walk around because it was constantly revealing itself… you can never see around the bend, but it was horribly inefficient to move through. If you want to go from one side to the other you can’t walk a straight line to get there, you have to walk a half circle.
Being in California, they can probably cut across the courtyard, most of the year. If you’re on the fourth floor though, you either have to go down four floors, across, and up four floors or walk around a half circle… kind of a pain… looks cool… not sure how cool it will actually be to work in…
The plan might benefit from having “spokes” connect sides of the circle… you could alter the degrees of the circle connected by floor… (2nd floor path from 0*-180*, 3rd floor from 45*-225*, 4th floor from 90*-270*) You could also have some diagonals connecting different levels… tubes with moving walkways… similar to Charles De Gaulle airport…
Then, as the trees mature, you’d be traveling through the canopy! How cool would that be? Hell, why not turn the whole interior space into a bio-dome to help regulate the temperature of the building and collect rain water. It could also double as an aviary with local (or exotic) species keeping the Apple employees company and the glass could lighten or darken depending on the light conditions… like a giant eye…
Somebody please give me a job, cause you know I’m good… 🙂
August 17, 2011 at 4:36 pm #160970 ncaParticipant
ncaParticipantYeah, I’m getting kind of tired of hearing how the building ‘looks like a space ship landed..’ and that’s supposed to be a good thing..see: LAM’s article last month on Holl and Van Valkenburgh’s Whitney Water Purification Facility, most of Ghery’s projects, and this.
In the last plan graphic in Jason’s link you can see that their neighbors to the north are single family..hmm.
August 17, 2011 at 6:35 pm #160969 Thomas J. JohnsonParticipant
Thomas J. JohnsonParticipantSingle family homes probably built by an Apple owned developer on Apple land… for Apple employees to live in… corporate towns are nothing new… they’ve been around since the dawn of organized labor. You own the company, you build the housing and sell/rent to your employees, you own the grocery store where they buy their food, the gas station, the clothing store… etc. etc… and all the money comes right back to you… total vertical and horizontal integration. makin’ money on your money… that’s how the big boys roll.
What struck me about Steve Jobs is how down to earth he was… when the lady asked him, “so what is Apple going to bring to the community? Can we get free wi-fi, ha, ha, ha?” He didn’t say, “Are you *%(@ing kidding me!? Apple IS this community.” He just casually said, “well, Apple is the largest tax base, we bring a lot of intelligent people and pay them well, which makes an affluent community…etc, etc… and the trees are pretty great too… I think we bring a lot more to the community than just free wi-fi.” A little jab at the end, when he could have (arguably should have, and a lot of people would have) just bowled her over… he was very humble and patient throughout the questioning.
You’re right… a lot of dumb questions but if there’s one thing I’ve learned about community meetings, it’s that they are just for show. It’s going to get built if the powers that be want it to get built. The community leaders just ask the questions to make “the people” feel well represented… as if their voice has been heard and their concerns addressed. “thank you all for coming out tonight…” The bulldozers are already on site…August 18, 2011 at 1:06 am #160968 Andrew Garulay, RLAParticipant
Andrew Garulay, RLAParticipantThe thing that struck me about the meeting is that no specific ordinances or criteria were cited uin either a question of the board or by the presenter. It just all seemed qualitative. Although many times projects are made or broken on the qualitative nature of them, they are usually done so by measuring them against specific criteria in the by-laws or at least using them as a guise. This seems much more like “here is my really cool project, don’t you think it is cool, too?” by the presenter and “wow, you are so cool, thank you for your cool project …. can I have my picture taken with you? I have all of your gadgets, too”.
August 18, 2011 at 4:13 am #160967 Zach WatsonParticipant
Zach WatsonParticipantThe City Council Members were unreal, you might as well call them ‘kids in a candy store’, I don’t know that they knew what to do with themselves. Steve Jobs could have proposed a building that was design by Sven and they would have bent over backwards with praise.
August 18, 2011 at 8:23 am #160966 idaParticipant
idaParticipantI like it. It’s not a spacaship, it’s one giant ipod click wheel… reminds me of the Pentagon too… the concept works well with Apple’s closed-door policies. The design itself isn’t daring, but it’s different than the usual buildings you see in Silicon Valley. I like how the profile of the louvers are most visible through the trees, the mechanics of the building, very Norman Foster.
I love the amount of green space even more. Just add a trail around it to walk under those California Oaks and through the grass, add some private spaces, and it’ll become a wonderful campus. I would love to work there.
August 18, 2011 at 11:45 am #160965 Andrew Garulay, RLAParticipant
Andrew Garulay, RLAParticipantLandscape Architect issue:
How does the landscape plan relate/respond to the building, to the surrounding sites, and to the people using the site?
We are all hung up on the building, who designed it, whose designs it looks similar to, ….. we sound like a bunch of architects!
Where is the critique of the landscape? Is there a program for this as a landscape project? Does this landscape design effectively address that program?
All I see is for a program is to isolate the building from the surroundings, isolate the people in the building from the rest of the site, do the same for the parking, and then present a benign rural-like isolated place with what is left over. …. that is great design? …. innovation? …. cutting edge?
It looks like a student project, in my opinion.
August 20, 2011 at 1:32 am #160964 Tosh KParticipant
Tosh KParticipantDe Gaulle airport is horrifyingly energy inefficient in the summer (you get microwave as you travel through the donut hole….’i hate that airport as a passenger. MVVA/Holl project either does not follow a maintenance regime or didn’t account for weeds (it’s mostly invasives and sadly hasn’t looked that nice in years). Maybe plant the crap out of the site to hide any potential “bad architecture.”. I can only hope Steve gets “high performance landscapes” and makes it work as efficiently as some of the fine objects they make.
-
AuthorPosts
- You must be logged in to reply to this topic.


