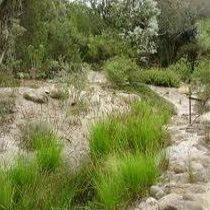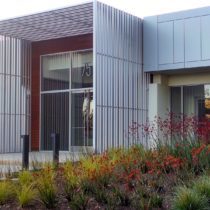Landscape Architecture for Landscape Architects › Forums › TECHNOLOGY › Which 3D Design Software is Most Used?
- This topic has 1 reply, 11 voices, and was last updated 13 years, 3 months ago by
 Thomas J. Johnson.
Thomas J. Johnson.
-
AuthorPosts
-
February 19, 2011 at 5:44 am #164839
 CarlaParticipant
CarlaParticipantI’m in a MLA program and am contemplating on either taking a 3D software course or workshop and/or purchasing software for my personal computer. Which software are most firms using? I know Google Sketchup is common. I know other people are using 3d Civil, Revit and Rhino and I’ve vaguely heard of others. I have a background in Google Sketchup. I’ve been in the field for almost a decade now and worked in a few offices. Only one of them did a little bit of 3D modeling and they used Sketchup. I would prefer to learn one 3D software program to add to my CAD and Adobe Suite expertise to make me well rounded. I don’t want to become the office “3D designer” by any means, I just want to make myself more marketable in the region I’m interested in working which is Southern California and Arizona. When I see job postings there’s such a wide range of software listed between the different firms that it’s difficult to determine which 3D software to hone in on.
So my question to you fellow landscape architects out there, which 3D software(s) is your firm using and plan to use in the future? Or are you similar to the firms I’ve been with and don’t use 3D software and use Adobe Photoshop? Thank you for your input.
February 19, 2011 at 4:17 pm #164849 Thomas J. JohnsonParticipant
Thomas J. JohnsonParticipantYour frustration is common with job seekers throughout the profession because there is no single, universal answer. The high-end 3D design software is expensive and hence cost prohibitive for most firms. It also isn’t necessary for most projects, so it’s wasteful to have it sitting idle or hiring someone who only specializes in that particular software package. For that reason, a lot of firms outsource intensive 3D work.
As a student / employee it can be difficult / expensive to gain access to the software and log the hours necessary to become proficient with it. If you invest the time/money and your skills are not utilized or you’re not compensated for those skills/investment it would be a real bummer.
If you really want to get into the high-end 3D software you might be better off working for an illustration studio. Most LA offices can get by with SketchUp and Photoshop. Rhino or Maya would be the most marketable 3D skills you could develop for a high-end LA office if you’re more into illustration/visualization. Civil 3D or Revit would be good also but are geared towards more technical applications like Architecture and Engineering.
February 24, 2011 at 9:49 am #164848 AaronParticipant
AaronParticipantI learn t autocad, i have found i can teach myself some of the other 3d programs from this, they are similar to each other in many ways.
February 24, 2011 at 2:45 pm #164847Matthew Anders, PLA
Participantya, I have to agree with the previous comments. 3D stuff works well in school with presentations etc. and can give you that edge you seek. Sketch-up combined with photoshop always worked well for me. I would recommend spending alot of time with Photoshop, Illustrator, and AutoCad combinations. Most firms won’t have 3D programs, but you can create nice presentation graphics with those 3 previously mentioned.
February 24, 2011 at 9:00 pm #164846 Wes Arola, RLAParticipant
Wes Arola, RLAParticipantfocus on efficiency – if you can market the process and how little time it took you to produce a product thats what will get you hired. stick with sketchup,photoshop and autocad. all other ‘fancy’ modeling and rendering will be outsourced in most offices unless there is money to do it in house.
March 1, 2011 at 5:15 am #164845 FremontParticipant
FremontParticipantI’ve fallen into being the default 3D guy for my small office and was considering making the leap from SketchUp into one if the more intense programs like 3ds Max or Rhino. But the deeper I delve into SketchUp the deeper the rabbit hole goes and I’ve found that its capabilities far exceed my talent. With all of the awesome plug-ins being developed you can find just about any tool you need. And once you couple it with a rendering engine the graphics can be absolutely stunning.
Check this thread at sketchucation.com for a little inspiration: http://forums.sketchucation.com/viewtopic.php?f=81&t=33509
March 2, 2011 at 7:06 pm #164844 Arturo GuerreroParticipant
Arturo GuerreroParticipantI use google sketchup because I work alone and because it is so easy, Im able to present various options in a very short time, I think the other programs shuch as revit shoul tone it down a little so they could be more used.
Greetings from Mexico
March 2, 2011 at 11:25 pm #164843 Bob LutherParticipant
Bob LutherParticipantWe use Sketchup every day to design elements of the landscape and produce construction detal, we use it for creating bases for hand renderings or for simple exhibits that can be sent to various people with in the design team very quickly. A lot of firms send out their high end modeling/rendering to asain firms who can create high quality photo real renderings “overnight” to get into that field it is more about the second and third level of software (rendering engines).
April 10, 2011 at 8:59 pm #164842 Jeff DParticipant
Jeff DParticipantA few years ago I would have said 3DS Max, since almost every office uses AutoCAD. Now, though, I’d say Sketchup. Its biggest drawback is that in Version 7, Google took out the “import DWG” function. It’s still available as an add-on, though.
I haven’t download Version 8 yet – can anyone tell us if they put that function back in? Or if there’s an updated add-on?
April 11, 2011 at 12:12 am #164841 Ryland FoxParticipant
Ryland FoxParticipantThe dwg import in free sketchup has been removed to try to get people to upgrade to pro. there was a free plug in for a while that you can probably find or you can just keep 7 import your files and then open them up in the newer version.
April 13, 2011 at 9:28 pm #164840 Nick MitchellParticipant
Nick MitchellParticipantPhotoshop can do anything. You just have to know how to use layer and build a library of trees, backgrounds, entourage, etc… Sketchup is a great quick tool to create the massing and get the proper perspective before going into photoshop. Vray and Podium are excellent plug-ins to create the photo-realistic effects you see in Rhino. 3ds Max is a great tool to create a 3d environment and have it be a “working drawing” meaning you can update the base and other elements without effecting the whole model like sketchup would.
-
AuthorPosts
- You must be logged in to reply to this topic.

