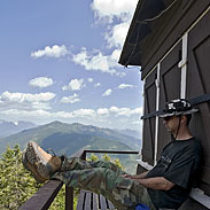Landscape Architecture for Landscape Architects › Forums › TECHNOLOGY › Which is the best software for town planning ?
- This topic has 1 reply, 2 voices, and was last updated 12 years, 10 months ago by
 Chris Whitted.
Chris Whitted.
-
AuthorPosts
-
April 11, 2013 at 8:25 pm #155220
 Ronya ReitbergerParticipant
Ronya ReitbergerParticipantI’m a student, and we are currently starting our first town-planning-project in uni.
Now we aren’t sure which software we should use, because until now we know some Autocad, where it will get very tricky to import a digital terrain model, and we know ArcMap, where we won’t be able to display the houses with the accurratness we want to.
One program i thought about is vectorworks. I found a tutorial on digital terrain models on their website, but I didn’t work with this program at all. Would you recommend it for our purposes?
Thanks, Ronya.
April 12, 2013 at 7:15 pm #155224 Chris WhittedParticipant
Chris WhittedParticipantDepending on which version of AutoCAD you’re working with (ie anything other than Civil 3D), yes a terrain model is going to be a challenge. And depending on your license level (what extensions you have available) then ArcGIS may have its own challenges, but there is absolutely no reason you would not be able to display houses as accurately in Arc as in CAD, especially since you can port between the two. The real question is what exactly are you trying to do? Is learning a whole new software package a good use of the time as opposed to the actual town planning intent of the project? Without knowing the details of what you’re trying to accomplish, if it’s a 3D mock-up or model I’d probably look at SketchUp first and not worry about it being photo-realistic.
April 13, 2013 at 12:06 pm #155223 Ronya ReitbergerParticipant
Ronya ReitbergerParticipantYes, a lot of the other students are using SketchUp, but I intended to learn vectorworks anyway, because lots of offices use it and it is a condition to know it in many job advertisements. And I did not work with SketchUp as well. Is it easy to make a terrain model there? Because this is important, as our terrain is hilly and we need the right impression of space. We are planning a rather rural area at the border of a town with a population of approximately 10.000, and the topic is communicative living. We don’t worry about it being photo realistic at this stage of the project, but we want to have a basis we can work on further. And we have to do a traditional model in 1:1000 anyway.
April 13, 2013 at 1:07 pm #155222 Ronya ReitbergerParticipant
Ronya ReitbergerParticipantNote: We have the contour lines as .dwg and the point data as .txt
April 13, 2013 at 7:57 pm #155221 Chris WhittedParticipant
Chris WhittedParticipantInteresting that you’re running across Vectorworks in job postings. I haven’t seen so much of that, whereas I’m not sure I’ve seen one yet that didn’t have SketchUp on the list. Depending on if you need a smooth terrain or stepped, and (again) what level of the program you have access too, Sketchup can do terrain models fairly easily. See this link for example:
However if you do want to go ahead with Vectorworks it does have the capability and if you’re seeing it used exposure is a great idea. I think there area couple of threads on here about it. There seem to be plenty of Google results for terrain modeling in it.
Again, it depends on which versions and levels of software you have access to. I haven’t touched a terrain model in CAD since Land Desktop, but it’s very easy to generate a TIN from contours there (or point data for that matter). ArcGIS should be just about as easy to import the contour lines from a dwg and even easier to work with the point data. The question would be if either of your sources are georeferenced.
If it were me, I’d be using a combination of programs for such a project – CAD for drafting and layout since I know it best and is easiest to work with for those tasks, and either SketchUp or ArcGIS for the 3D modeling, depending on what all I was modeling and at what detail. However, if I did want to stick with a single program to do it all, Vectorworks or possibly AutoCAD Civil 3D is what I would go with.
-
AuthorPosts
- You must be logged in to reply to this topic.


