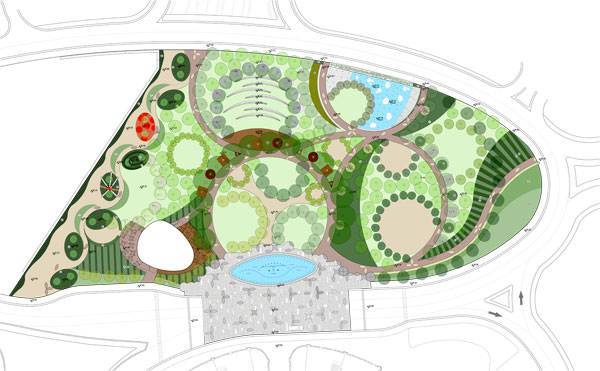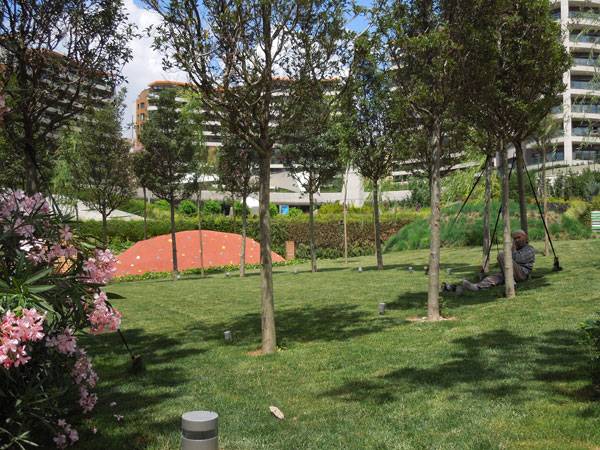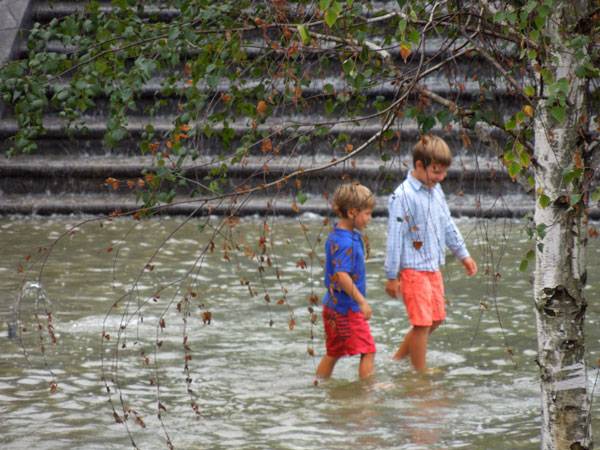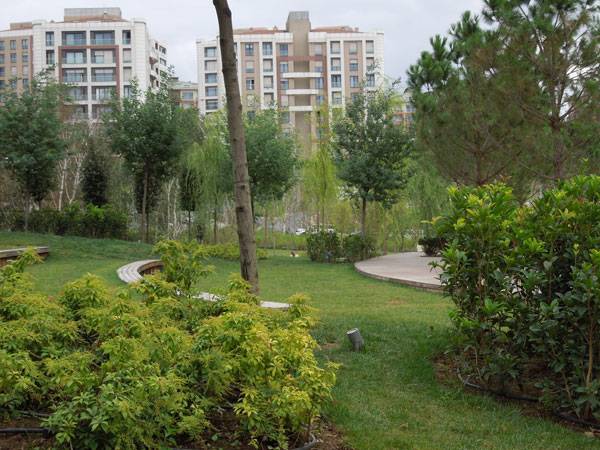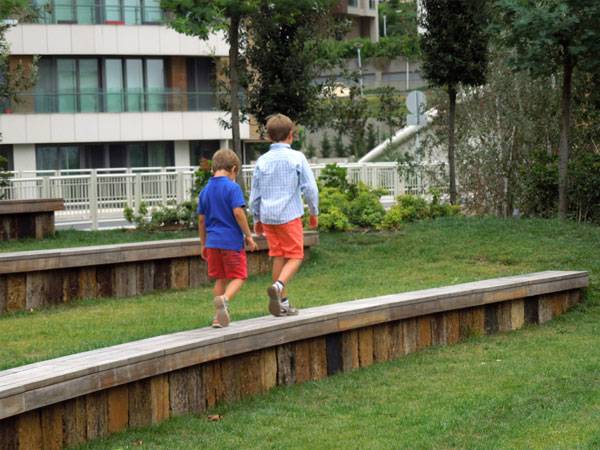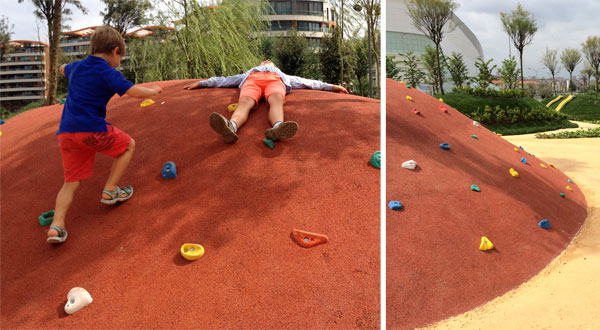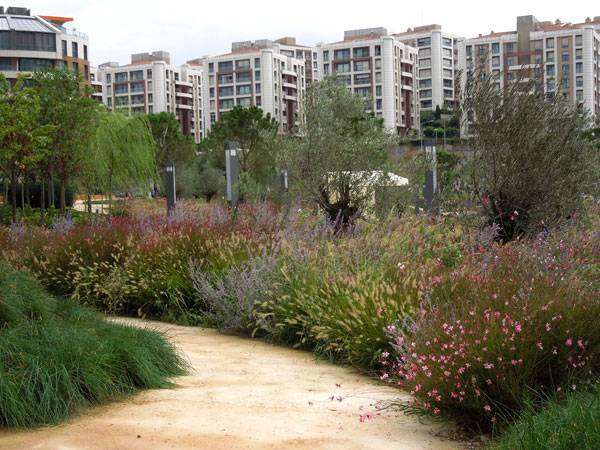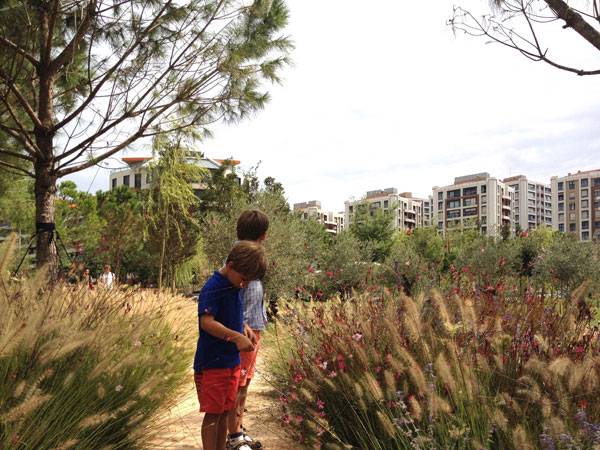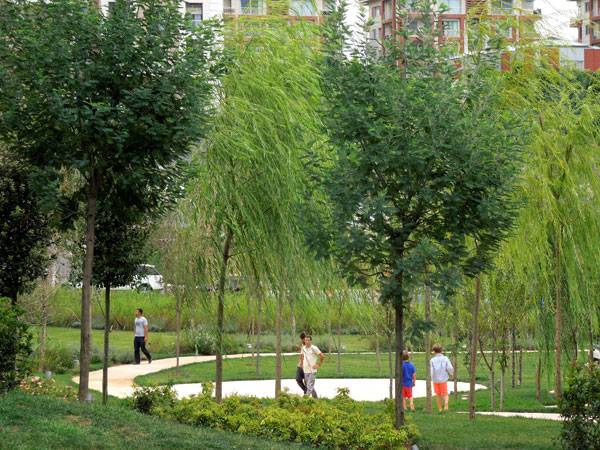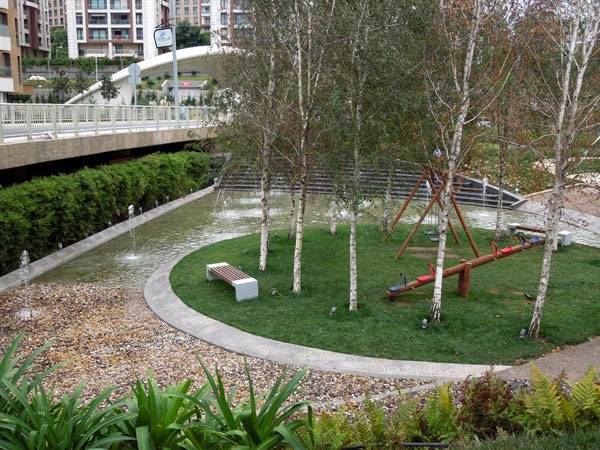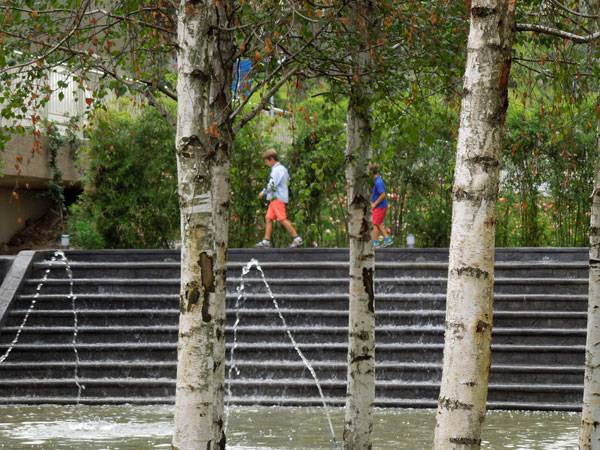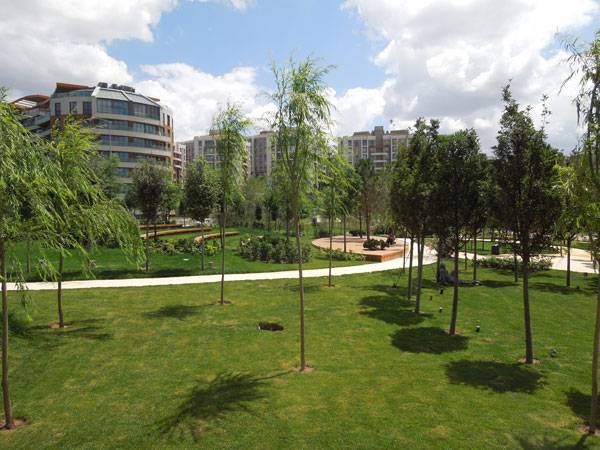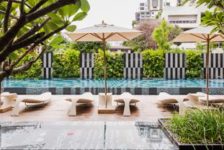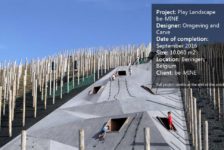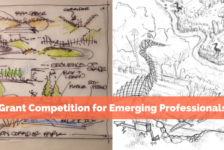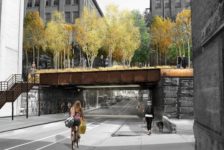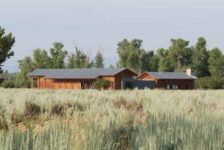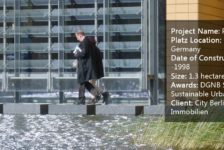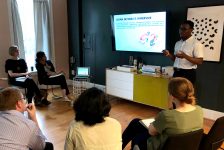Akasya Acibadem Central Park, by SdARCH Trivelli & Associati & Alhadeff Architects, Istanbul, Turkey. As Istanbul is considered by many to be one of the best capitals of art and culture, parks in the city are just as spectacular and in the following project lies the evidence: Akasya Acibadem Central Park located in Acibadem district. An area of high quality housing projects in the Asian side of Istanbul. In recent years, a new road network and new residential buildings came up. This Park appears to be the green center or the “green lung” of this new urbanization. The park surrounds the new shopping mall in Akasya, designed by DDG Architects. WATCH: Akasya Master Plan by DDG Architects The landscaping team, standing behind the “green lung”, is SdARCH Trivelli & Associati. They teamed up with Alhadeff Architects. Through their project they have managed to transform a former factory site into an outstanding scene. A dramatic change, calling for a peep behind the scenes of Akasya Acibadem Central Park.
New Urbanization Forming a United Whole
The designed landscape public space is situated in front of the main entrance of the mall. The 2.2-acre park enclosed by new shops and restaurants, a ring of roads and pedestrian paths making for a centralized location. Akasya Central Park unites the site. Providing circulation and a gradual transition between residential areas and the commercial center. The “united whole” achieved through the landscape design uses elliptical and oval shapes, reflecting the same rounded lines of the entire project.
Different Levels of Relationship with the Place After the connections within the park were designed, the green circles become green rooms. Those green rooms propose diverse activities, providing different levels of relationship with the place. The concept is that the designed space is where you can relax after shopping or share your free time with other visitors in a public space. The area around the pond for example predisposes to a private, intimate atmosphere. While the space around the fountains in front of the mall – to a more social and amusing background. The open-air theatre provides sitting on the ground and a place to enjoy the shows. The theatre also hosts concerts and many other cultural activities. The children provide the most entertainment and energy to the space. Small hills with slides and rubber hooks for climbing, keep them entertained. Mazes and boulders form a dynamic playground, a piece of heaven for kids. Mediterranean Aftertaste Virtual relationships with the park are finally achieved through vegetation. The most fundamental link between humans and nature. Open and shady spaces alternate with each other. You encounter the variety of trees, shrubs, herbs and graceful ornamental grasses. Vividness of colors in tree rows of the same species (olive trees, pines, oaks, birches, willows, etc.) outline the landscape creating circular rooms with different colors. The park provides a Mediterranean vegetation. Olea europaea, Pinus pinea, Pennisetum setaceum, Carex comans “Frosted Curls”, etc. – leaves behind a Mediterranean aftertaste of casual elegance within the park. There are 15 different species of trees for a total of 293 trees and 47 species of shrubs and flowers. Each providing texture, color and structure. Related Articles:- Pocket Parks: Why size doesn’t matter
- The Flying Parks- From The Highline in New York to The Promenade Plantée in Paris!
- An Underground Park – The Lowline Park
- 1000 Details in Landscape Architecture: A Selection of the World’s Most Interesting Landscaping Elements by Francesc Mola
- Street Design: The Secret to Great Cities and Towns by John Massengale
Article by Velislava Valcheva Return to Homepage
Published in Blog


