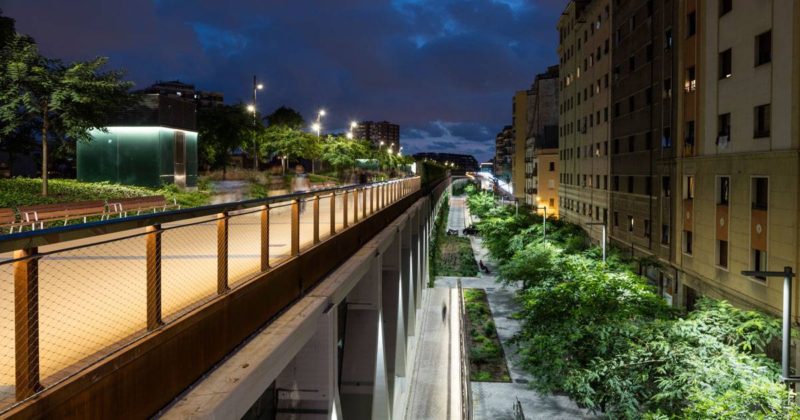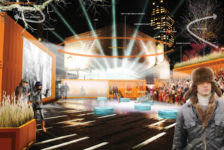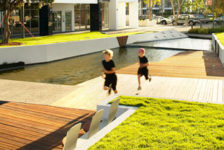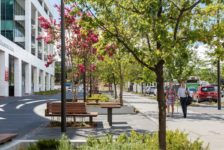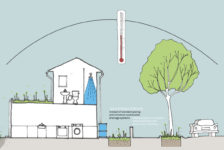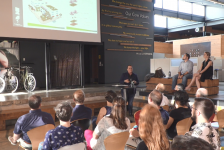Article by Kamil Rawski – A Review of the Raised Gardens of Sants by COAC, in Barcelona, Spain. In the era of excessive urbanization it is increasingly difficult to find new spaces to make into green areas. At the same time the urban infrastructure absorbs more and more surfaces of the cities. What do you think, is it possible to find a compromise which is able to bring together these two aspects? This question was asked of the residents of Barcelona, and more specifically to those in the district of Sants. As necessity is the mother of invention, they managed to find a solution for the creation of a new park, and at the same time minimize the negative influence of the railways in the surrounding area.
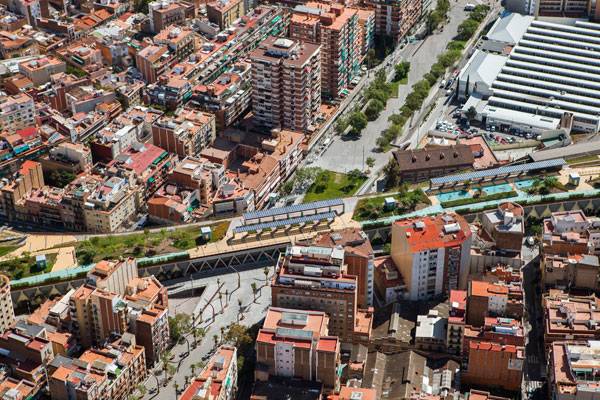
Raised Gardens of Sants in Barcelona. Photo credit: Adrià Goula Sardà
Raised Gardens of Sants
The Raised Gardens of Sants fulfils exactly this function, and can be successfully included into the relatively new trend of creating bigger and bigger urban green areas on flat roofs. But let’s start from the beginning.
The Beginnings
One of the first subway routes, opened in 1926, the L1 red line, together with the train tracks, split the Sants neighbourhood with an 800m-long and 30m-wide wound in urban fabric during the last century. This barrier was also the cause of many urban dysfunctions such as excessive noise, pollution, and the degradation of the surrounding area.
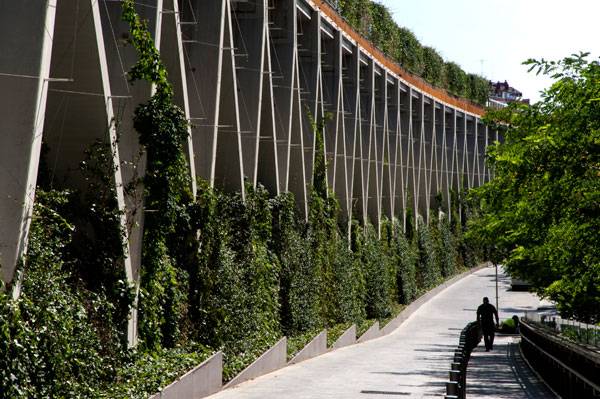
Raised Gardens of Sants in Barcelona. Photo credit: Adrià Goula Sardà
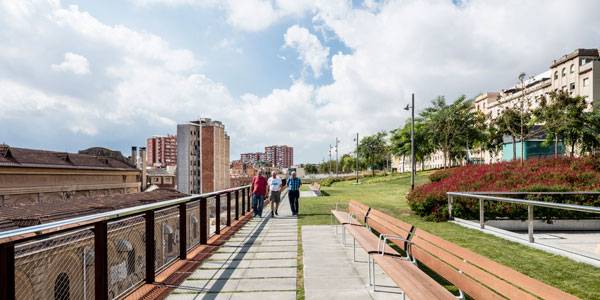
Raised Gardens of Sants in Barcelona. Photo credit: Adrià Goula Sardà
Final Proposal
As a result of these works, they initially wanted to bury the infrastructure but due to economic and technical aspects, this concept was changed. After much deliberation, the decision was made to cover the railways with a construction resembling a transparent box, and the whole idea was “simplified” to create the 800-meter garden on the roof of this structure. The thus-formed linear park could be extended in the future into the neighboring municipalities (Hospitalet, Esplugues and Cornella) to become a 5km-long green corridor.
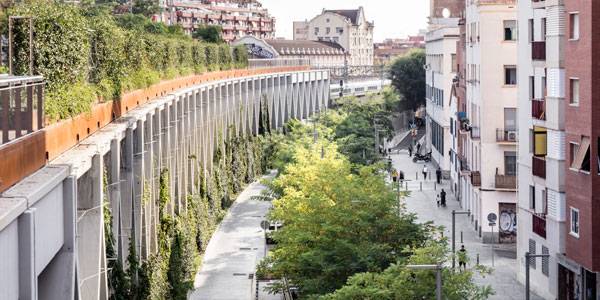
Raised Gardens of Sants in Barcelona. Photo credit: Adrià Goula Sardà
Main Features of Design
The supporting construction of the “box” is made of prefabricated concrete with diagonal beams which are – as the designers said – looking like the Warren beams, that evokes the old railway bridges, allowing the vision of the train passing through the city, minimizing its acoustic impact. But not the whole building is transparent. In places where it is not, three great earth slopes were designed and they support pedestrian ramps, which allow the passage between a large difference in levels from the street to top of the deck. Earth masses also make the longitudinal structure seem to be better-attached to the ground. In addition, climbing plants growing on the walls gives the impression that the vegetation is spreading from the park into the city.
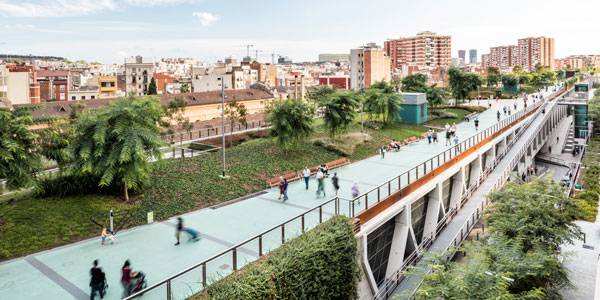
Raised Gardens of Sants in Barcelona. Photo credit: Adrià Goula Sardà
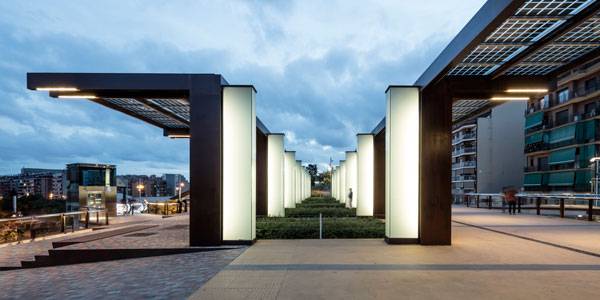
Raised Gardens of Sants in Barcelona. Photo credit: Adrià Goula Sardà
Equipment
Along the main paths there are three places, which were mentioned earlier. They are the main entrances, which also contain five lifts and two adapted ramps, three stairs, and four escalators. It is worth it to note that thanks to these elements this park is more accessible for people with disabilities. In the places of these joints, there are interrupted sequences of plants and instead there were designed big pergolas, which are covered with photovoltaic panels. They are able to generate part of the green roof’s energy demand. The whole is complemented by the numerous places to sit. Urban furniture in the Raised Gardens of Sants was designed by Santa & Cole – a firm with years of experience in what makes the furniture more adapted to meet the needs of users and stylistically matching to the rest of the design.
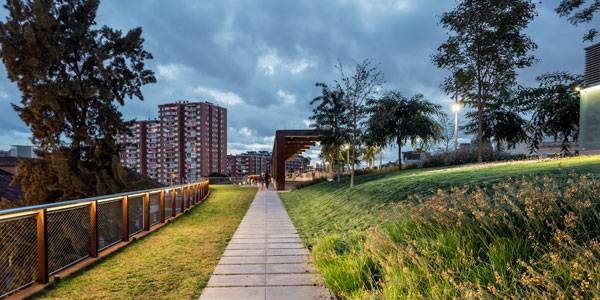
Raised Gardens of Sants in Barcelona. Photo credit: Adrià Goula Sardà
Plant Selection at the Raised Gardens of Sants
The plantings have been selected by a specific colour palette; the shades of white, yellow and red prevail, which may be related to Barcelona’s flag colours. The most-used species of trees are Koeleuterias, Sophoras, Tipuanas and Malus evereste, characterised by yellow and white flowering. In terms of groundcover and shrubs, the greenery has been divided into lawns and areas of flowering plants, with red salvia and wild roses in the sunny part offering a flowering of bright and warm colours. Meanwhile, on the shady part, mostly Hedera helix (English ivy), gaura, vinca and white lantana are growing. These are located on the north side and create a dark green background for the route, together with the nearest white flowers.
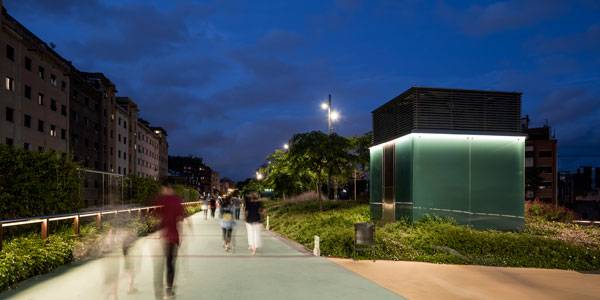
Raised Gardens of Sants in Barcelona. Photo credit: Adrià Goula Sardà
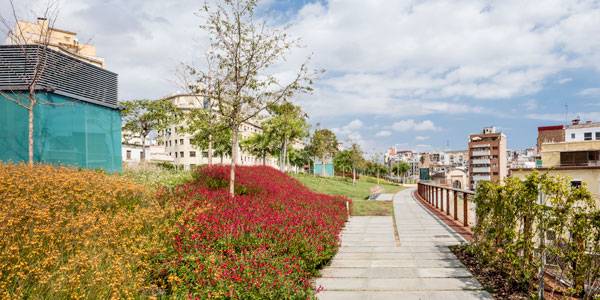
Raised Gardens of Sants in Barcelona. Photo credit: Adrià Goula Sardà
What other places, in your opinion, could be transformed in this way?
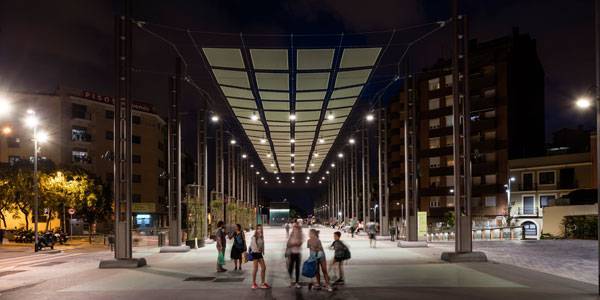
Raised Gardens of Sants in Barcelona. Photo credit: Adrià Goula Sardà
Full Project Credits For the Raised Gardens of Sants:
Project Name: Raised Gardens of Sants in Barcelona Location: Sants, Barcelona Site Area: 48.400 m2 Year of design: 2014 Architects: Sergi Godia, Ana Molino architects Project Team: Sergi Godia, Ana Molino, architects. Esteyco Engineering. Management: BIMSA Barcelona Infraestructures Municipals, SA Construction manager: Sergi Godia, Ana Molino, Arquitectos. GPO Engineering. Urban construction companies: COMSA , OHL Year of completion: 2016 Client: BIMSA (a Barcelona City Council agency), ADIF (the Ministry of Development agency) and GISA (the Government of Catalonia agency) Photo credits: Adrià Goula Sardà Recommended Reading:
- Becoming an Urban Planner: A Guide to Careers in Planning and Urban Design by Michael Bayer
- Sustainable Urbanism: Urban Design With Nature by Douglas Farrs
- eBooks by Landscape Architects Network
Article by Aybige Tek
Published in Blog


