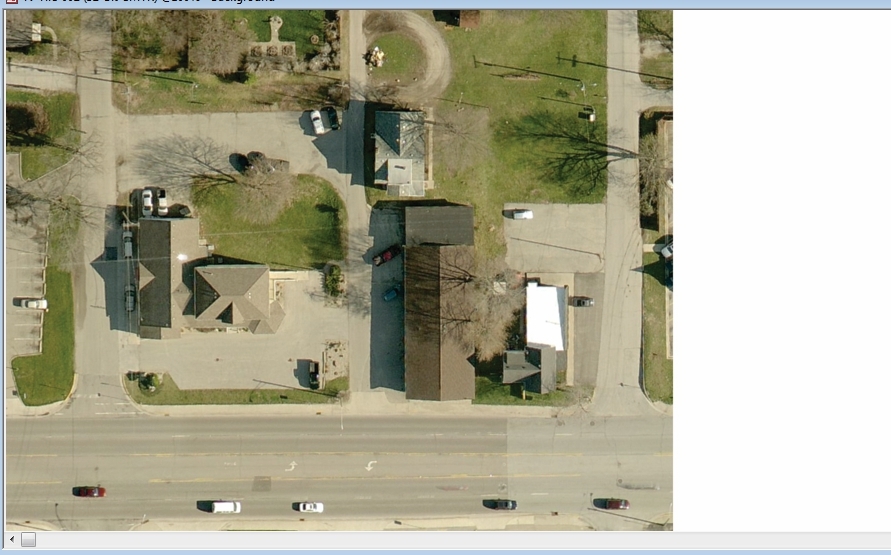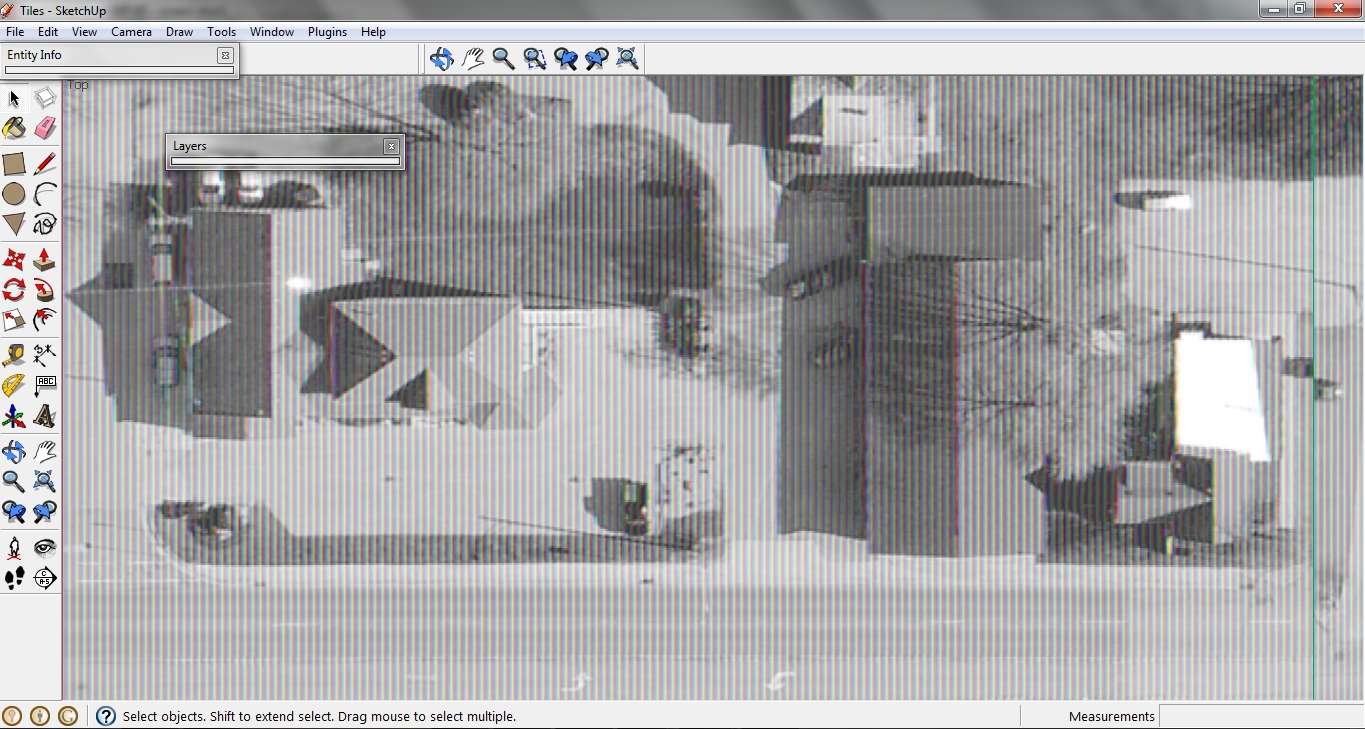Forum Replies Created
-
AuthorPosts
-
June 10, 2012 at 12:13 am #157290
 G. Ryan SmithParticipant
G. Ryan SmithParticipantoh i see how you are. you “put in effort.”
September 22, 2011 at 2:30 pm #160393 G. Ryan SmithParticipant
G. Ryan SmithParticipantHmmm… I haven’t fixed the original problem, but while trying to do so I think I’ve “seen the SketchUp light.” After playing with it a little bit, I realized it would be much simpler to work from rough aerials and surfaces from GoogleMaps and GoogleEarth than to try importing the hi-res orthos. My thought process was more like what you would use with CAD or GIS, but that appears to not be very effective (or even useful) in the SketchUp environment.
So, thanks for the comments. I’m still a bit flummoxed as to why the import command was behaving the way it was, but at this point it appears to be a moot point as I can move forward with another technique…
September 21, 2011 at 1:44 am #160396 G. Ryan SmithParticipantSeptember 21, 2011 at 1:42 am #160397
G. Ryan SmithParticipantSeptember 21, 2011 at 1:42 am #160397 G. Ryan SmithParticipant
G. Ryan SmithParticipantthe study area is about 23 acres. The screen shots are before and after importing – major difference in image quality. That would be less of a problem if they came in at the correct aspect ratio, and the loss of the right edge is still troubling.
I was planning on importing them one at a time, generating a model, and then deleting the original image.
I’ll try the Google Earth technique – I was working from an orthophoto, figured that would be more detailed than google earth or online gis…
August 28, 2011 at 11:46 pm #160740 G. Ryan SmithParticipant
G. Ryan SmithParticipantah ha. thanks for the tips. i wasn’t planning on doing any kind of construction specs until i get insured, just some visualization graphics/concepts and a planting plan or two to keep me in the ballgame…
August 4, 2011 at 6:26 am #166017 G. Ryan SmithParticipant
G. Ryan SmithParticipanthave you seen Objective software (formerly Limehouse) http://limehousesoftware.com/? We had it at my former workplace… it’s a software that started in the UK to enhance collaboration and input between the public and governmental agencies, and there is a geographic element to it that integrates with ESRI.
August 4, 2011 at 1:53 am #161108 G. Ryan SmithParticipant
G. Ryan SmithParticipantahhh, thanks rob
July 26, 2011 at 5:37 pm #161706 G. Ryan SmithParticipant
G. Ryan SmithParticipantha! where have you been all my life?
July 19, 2011 at 7:49 pm #161529 G. Ryan SmithParticipant
G. Ryan SmithParticipantyeah. when you get down to it, it has fewer features than illustrator does. but i enjoy using the tools a lot and for me it has some efficiency factors as an all-in-one (CAD utility, rendering tool, desktop publishing software b/c you can make multi-page documents).
also, as far as wordperfect goes… i’m a part time journalist and writer, and the wordperfect office suite has an extremely handy utility called lightning that i can’t imagine doing without. but that’s mainly for organizing word perfect documents, which other landscape architects may not have as great of a need for.
July 19, 2011 at 7:46 pm #173315 G. Ryan SmithParticipant
G. Ryan SmithParticipanti hear you melanie. i ended up getting a second degree in studio drawing while i was getting my bachelor’s in landscape architecture… in part b/c professors put a lot of pressure on us to provide graphics but not much time was given in class to instruction. i had a lot more freedom in my drawing classes, and i have friends in the illustration and design industries, so i’m used to seeing a lot of varied styles and people’s expectations aren’t quite so narrow.
i have no problem with leggitt and lin’s styles – i like them both and they’re very pragmatic and effective. i think it’s just a matter of, that tends to be all people within the industry are familiar with so they either just have a hard time imagining anything different, are resistant to change, etc.
which is sort of odd, b/c i hear a lot of people, with 3d walkthroughs and the like referring to them as being ‘cinematic.’ which technically may be true, but if you compare them to hollywood movies or even video games, they don’t really come close to engaging the viewer in the way those forms do.
July 19, 2011 at 12:49 am #173326 G. Ryan SmithParticipant
G. Ryan SmithParticipantyep, thanks. i took a 1-day course with mike lin years ago, helped me out quite a bit, btw.
also… architectural drawing and rendering is sort of an idiom much like 2d drafting is an idiom. it has its own conventions and symbols that are easily understood by both professionals and clients. it’s a commonly understood language if you will.
i’m all for innovation and experimentation, and if something else works i would personally say go for it. but at the same time, there’s a certain realpolitik to it that you might need to be wary of. if i turned in something that looked like a comic book, or a storyboard, some people might think it was neat, but others would say ‘that looks like a comic book!’ (pejoratively) or think it’s just a novelty, thus taking the work less seriously.
so there’s a political and competitive element to your choice of going away from an accepted norm – it may be high quality work, but if it’s not what people are expecting, it may be undermining what you’re trying to do.
July 18, 2011 at 7:30 pm #173330 G. Ryan SmithParticipant
G. Ryan SmithParticipantalright, one more comment. what others have said about landscape architects not being illustrators is absolutely correct. if you’re a full-time illustrator, you have a lot more time to practice, and refine your style. most landscape architects, if they work with graphics and illustrations at all, only do it part time, so in practical terms they need to have a dependable style that they know will work.
so i guess at the end of the day, there’s really no law against developing new styles, and it would make sense for those individuals who specialize in renderings to find new techniques.
July 18, 2011 at 7:23 pm #173331 G. Ryan SmithParticipant
G. Ryan SmithParticipanti’ve probably already said too much but i’ll add another two cents in after reading some of the other responses.
i would concur that, as far as coming up with new styles – if you come up with something that sells to clients that’s all the justification you need, really. i think in academia professors might be a tad too conservative, with the noble intention of wanting to make sure that students will land jobs when they leave, but actually school might be the best time to experiment since once you start to work in a firm there is the constant time pressure to produce and experimentation is a major waste of time (and budget).
also, in the end, the most important thing is the design, what goes in the ground. while sketches and renderings have an important function in terms of design communication and marketing, it’s important not to put more emphasis on the rendering than on the physical end design.
July 17, 2011 at 9:26 pm #173337 G. Ryan SmithParticipant
G. Ryan SmithParticipantthat brings up an interesting point. it may be true that LA’s in general are not the best artists (otherwise they would be artists)… but as a group do we suppress or malign those individuals that might do better in that arena, or suppress possible innovation?
July 17, 2011 at 7:56 pm #173339 G. Ryan SmithParticipant
G. Ryan SmithParticipantgo boilers.
that is an excellent question, and i’m afraid my response may be a bit chicken-or-egg-ish. when i received my bachelor’s degree, i felt (correctly or incorrectly) that i was always being steered away from incorporating more science-based and analytical elements into my work. it may have been that the faculty just wasn’t familiar with anything outside of the tried-and-true, it may have been that the research simply didn’t exist so there was nothing to draw upon. for example, for my capstone project i wanted to work with the notion of selective attention – why people pay attention to certain elements and not to others while moving through space. i was essentially blocked from taking that route with the reason being, essentially, ‘well, it’s not going to guide you in your design.’
when i went back to school for my master’s in urban planning, there was a much stronger embrace of research, whether it was in the field of urban planning per se, engineering, social sciences, etc. and the architecture students who were interested in incorporating areas of research, whether it was strictly architectural or drawing from other disciplines, seemed free to do so. but even in the master’s program it seemed that the landscape architecture students were expected to be very narrowly focused… the best way to sum it up seems to be that, for all intents and purposes, the planning and architecture cultures were more ‘open’ to various courses of research and modes of thought, whereas the landscape architects tended to be overly-captious of anything that they weren’t already familiar with.
of course, you could chalk it up to my own personal experience, which may be the case. and don’t get me wrong, i really like landscape architecture and i think that generally the people in it are excellent. about the only problem is just the sort-of narrow-minded, stay-within-the-fold mentality. it may be just a matter of, as a culture, in terms of research, the profession is not really accustomed to how to take the germ of an idea and move it forward. sort of like how clients don’t necessarily respond to a rough in-progress sketch (whereas your colleagues might), they want to see the finished project, so with research i’ve found that LAs tend to want to know the finished product at the outset, as opposed to being able to take a starting point and move it forward.
maybe the start is just to ask more questions…
-
AuthorPosts




