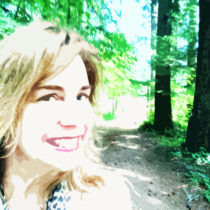@lindaw-jones
active 2 years, 11 months agoForum Replies Created
-
AuthorPosts
-
November 11, 2009 at 3:57 am #172995
 Linda W. JonesParticipant
Linda W. JonesParticipantScott,
Please look at my reply to Lisa on Novermber 10, 2009.
Linda
November 11, 2009 at 3:56 am #172996 Linda W. JonesParticipant
Linda W. JonesParticipantJon,
Please look at the reply that I made to Lisa on November 10,2009
Linda
November 11, 2009 at 3:54 am #172997 Linda W. JonesParticipant
Linda W. JonesParticipantLisa,
Lisa my ArchiCAD software does that and more! It’s not merely visual. It’s based on fact. Go to my website and see my work. My website is
http://webshots.com/user/lindawjones1
If you look at two of my albums you will see my work in detail. The Commercial project called “A Park Plaza”, and the residential project called “Jones Residence” show how a person could meet this LEED requirement. I picked different days than the summer solstice, because it was my design criteria, and no one elses. I have AutoCAD, but I only use it when required to.Linda
September 9, 2009 at 7:32 pm #173000 Linda W. JonesParticipant
Linda W. JonesParticipantJon,
ArchiCAD does a great job creating sun studies. I posted my shade studies on this website. They’re done in ArchiCAD. If you look on my profile you will see my work. For commercial landscape architectural design see the one entitled “A Park Plaza”, which is one of my 4 items under the albums category. To see a video of the sun study in plan view from morning until night look under the videos category to find the one called “A Park Plaza Sun Study”. You will see other sun studies as well. For residential landscape architectural design sun study work look under the album called “Linda Jones Residence”. To see the video of the sun study in plan view look under videos and open the file named “Ph.R Sun Study Jones”.
Linda Jones
July 16, 2009 at 11:48 pm #174425 Linda W. JonesParticipant
Linda W. JonesParticipantMichael,
I use OBJECTiVE to do solid modeling, and Landscape Design Suite to do 2D & 3D landscape plans. Those two software types are add-ons. My work is done with ArchiCAD 12;
Linda
July 15, 2009 at 5:08 am #174427 Linda W. JonesParticipant
Linda W. JonesParticipantI am using ArchiCAD 12 with the add-on called OBJECTiVE made by Encina LTD. in England for designing my own custom 3D objects with BIM technolgy, and Landscape Design Suite by Cadimage in New Zealand for usage of landscape design in 2D and 3D for plans and modeling.
I am going to upload some things to show you. I did a Spanish Fountain using OBJECTiVE. (see PDF called LRSpanish Fountain). Right now I’m working on the design of a business park in Alameda using Landscape Design Suite features. I will try to get this work to you. If I can also. The concept is to go from the old-fashioned design concept of using regular California landscape design plants to the new drought tolerant plants such as those found in New Zealand, Australia and California; Tiff file Example: EG043 (a plant called Goldfinger or Libertia) pr EG038 v.2 (Metrosideros). My plan can’t be copied at this time. these are 2 plants used in the work done in BIM and 2D as well.I hope that you like them.
Linda
Linda Jones in California
July 15, 2009 at 4:40 am #174428 Linda W. JonesParticipant
Linda W. JonesParticipantHi Michael,
I use ArchiCAD and the add-ons for ArchiCAD out of England and New Zealand. I have advanced skills and use BIM.
You can see my work at:
http://webshots.com/user/lindawjones1
and on this website under videos and pictures.Linda Jones in California
July 15, 2009 at 2:46 am #174429 Linda W. JonesParticipant
Linda W. JonesParticipantI use BIM.
You can see my work under the video and pictures of this website or at:
http://webshots.com/user/lindawjones1July 15, 2009 at 2:05 am #176454 Linda W. JonesParticipant
Linda W. JonesParticipantThe area that I live in has many architects that have been using 3D Design for years. I have taken classes offered for architects to modernize my skills. Of course I want to only do landscape architectural work, but this is how I learn new futuristic and present day job skills. I get permission to do 3D landscape architectural work for my final projects. I also teach myself and get advanced skill help from people that I buy my software from. As an example, I bought software to design 3D objects for my landscape architectural designs out of England, and landscape design software out of New Zealand; Both are add-ons for my main software that does 2D and 3D work. My concept is to work from 3D first, and then do the 2D drawings later. This new concept is being used by architects in the San Francisco Bay Area.
You can see my work on this website where the pictures and videos are, or on my website at
http://webshots.com/user/lindawjones1It is true that landscape architects are the last group of people to change.
July 15, 2009 at 12:30 am #176637 Linda W. JonesParticipant
Linda W. JonesParticipantDear Nick,
It would be nice to have both hand-rendering and digital skills. I feel that digitally-skilled people can be seen as artistic, just as hand-rendering skilled people are. Hand-drawing is becoming a lost art.
Linda Jones
July 15, 2009 at 12:10 am #173704 Linda W. JonesParticipant
Linda W. JonesParticipantDear Roland,
You can see what my home landscape looks like if you go to http://webshots.com/user/lindawjones1 or to the photos or videos
on this landscape8lounge site.Linda Jones
July 15, 2009 at 12:02 am #173763 Linda W. JonesParticipant
Linda W. JonesParticipantDear Kevin,
I have a drip irrigation system that first purifies the combined greywater and blackwater then goes into a drip irrigation system, instead of wasteful leachlines. My system was designed by a septic system designer, and installed by a septic system contractor.
My system is effective. The mainenance is normal.Linda Jones
-
AuthorPosts


